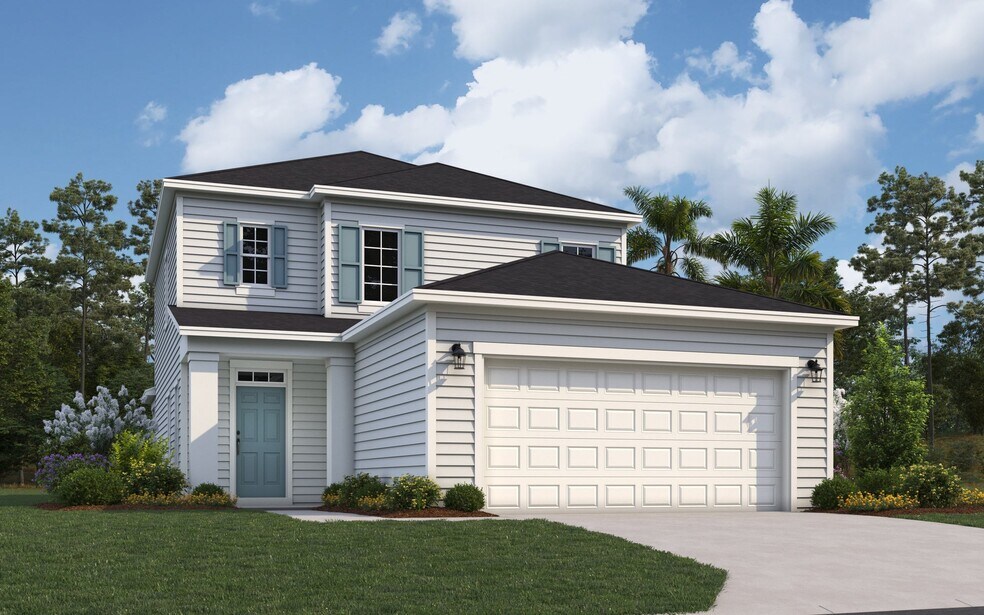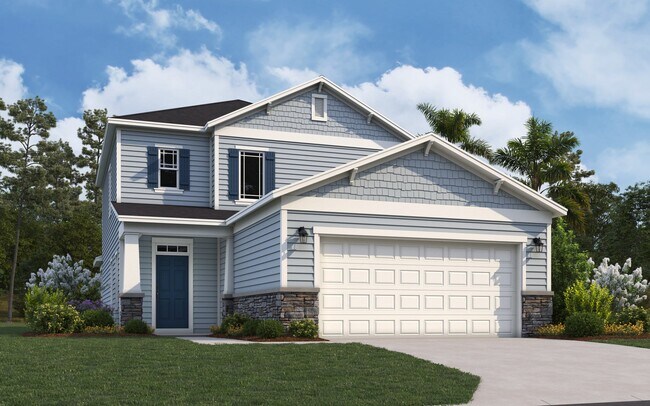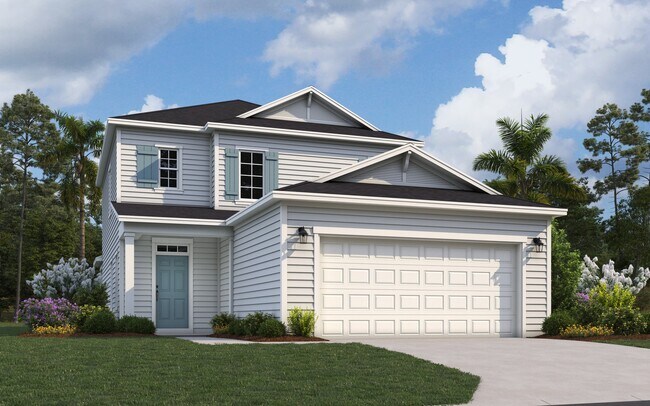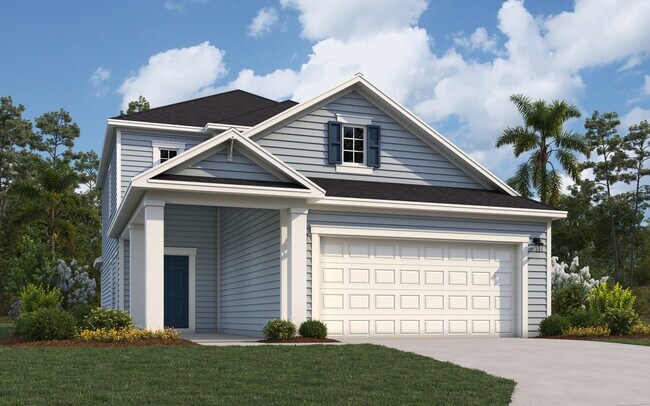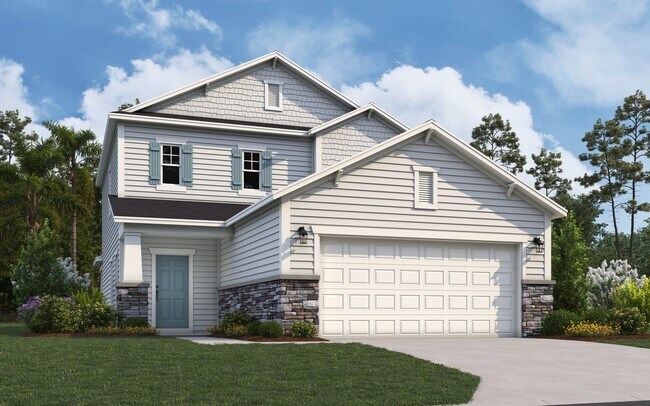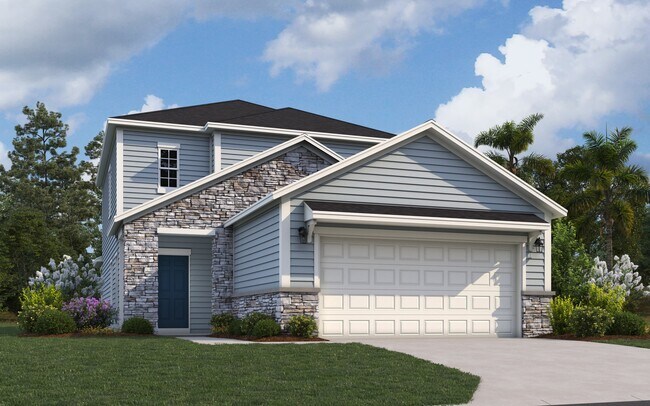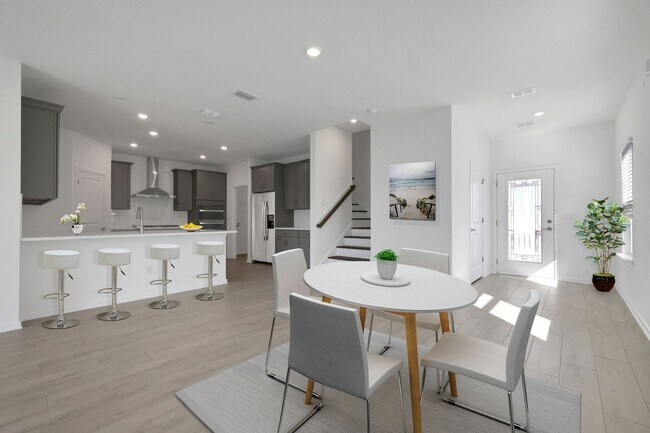
Estimated payment starting at $2,615/month
Highlights
- Golf Course Community
- Fitness Center
- Fishing
- Picolata Crossing Elementary School Rated A
- New Construction
- Gourmet Kitchen
About This Floor Plan
The Stockton II floorplan is a spacious two-story home designed to enhance modern living with its thoughtfully laid-out design. Boasting four comfortable bedrooms, including a luxurious primary suite, and 2.5 bathrooms, this home provides the perfect balance of privacy and convenience for the entire family. The open-concept main floor seamlessly connects the kitchen, dining, and living areas, creating a bright and inviting space ideal for entertaining or everyday activities. With its combination of functionality and style, the Stockton II is designed to meet the needs of contemporary living. It’s the perfect place to call home, offering comfort, versatility, and a welcoming atmosphere. Photos are representative of a Stockton II Floorplan**
Builder Incentives
Make this your Year of New with a new Dream Finders home—thoughtfully designed spaces, vibrant communities, quick move-in homes, and low interest rates.
Sales Office
| Monday - Saturday |
10:00 AM - 6:00 PM
|
| Sunday |
12:00 PM - 6:00 PM
|
Home Details
Home Type
- Single Family
HOA Fees
- $8 Monthly HOA Fees
Parking
- 2 Car Attached Garage
- Front Facing Garage
Taxes
- Special Tax
Home Design
- New Construction
Interior Spaces
- 2,190 Sq Ft Home
- 2-Story Property
- Great Room
- Loft
- Gourmet Kitchen
- Laundry Room
Bedrooms and Bathrooms
- 4 Bedrooms
- Primary Bedroom Suite
- Walk-In Closet
- Powder Room
- Dual Vanity Sinks in Primary Bathroom
- Walk-in Shower
Additional Features
- Lanai
- Minimum 43 Ft Wide Lot
Community Details
Overview
- Pond in Community
- Greenbelt
Amenities
- Community Gazebo
- Clubhouse
- Community Center
Recreation
- Golf Course Community
- Tennis Courts
- Community Basketball Court
- Volleyball Courts
- Pickleball Courts
- Community Playground
- Fitness Center
- Lap or Exercise Community Pool
- Fishing
- Fishing Allowed
- Park
- Tot Lot
- Bike Racetrack
- Dog Park
- Recreational Area
- Trails
Map
Other Plans in TrailMark
About the Builder
- TrailMark
- TrailMark - TrailMark II
- 5705 County Road 208
- 0 County Road 13 N Unit 2126542
- 0 County Road 13 N Unit 254376
- 0 County Road 13 N Unit 2102442
- TrailMark - Phase 10
- Reverie at TrailMark - 53' Homesites
- Reverie at TrailMark - 63' Homesites
- TrailMark - Trailmark
- Reverie at TrailMark - 43' Homesites
- TrailMark - Phase 6
- 0 County Road 208 Unit 2125766
- 3570 Joe Ashton Rd
- 5640 State Road 16
- 0 N County Road 13 Unit 255848
- 7070 State Road 16
- 8379 Colee Cove Rd
- 6205 Hunters Ln
- 8211 Colee Cove Branch Rd
