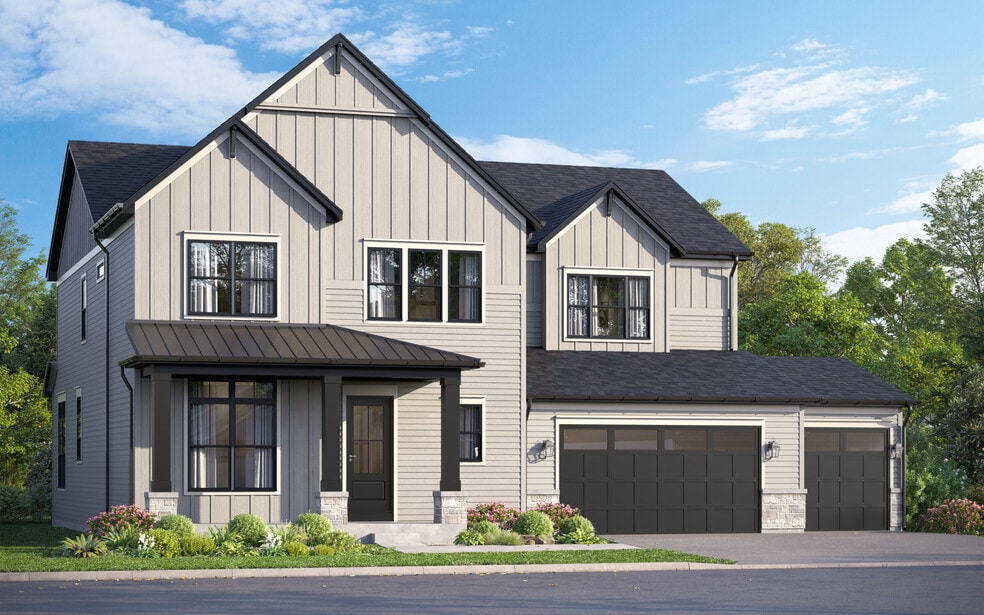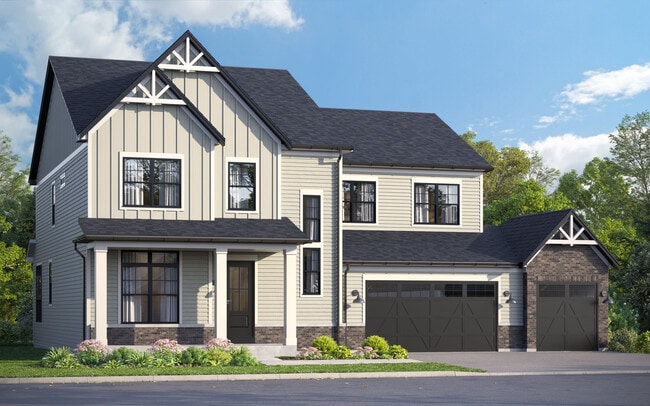
Verified badge confirms data from builder
Downers Grove, IL 60515
Estimated payment starting at $7,581/month
Total Views
401
4 - 6
Beds
2.5
Baths
3,797+
Sq Ft
$319+
Price per Sq Ft
Highlights
- New Construction
- Primary Bedroom Suite
- Mud Room
- Highland Elementary School Rated A-
- Loft
- Den
About This Floor Plan
The Stockwell is a refined, luxury home designed to impress at every turn, offering around 3,800 square feet of thoughtfully curated living space with 4–6 bedrooms and 2–4 full bathrooms. From its striking exterior elevations and 3-car garage to the expansive, light-filled interiors, this home delivers architectural elegance and everyday comfort in perfect balance.
Sales Office
All tours are by appointment only. Please contact sales office to schedule.
Sales Team
Diana Hultberg
Alyssa Harper
Office Address
100 39th St
Downers Grove, IL 60515
Driving Directions
Home Details
Home Type
- Single Family
Parking
- 3 Car Attached Garage
- Front Facing Garage
Home Design
- New Construction
Interior Spaces
- 2-Story Property
- Mud Room
- Formal Entry
- Dining Room
- Open Floorplan
- Den
- Loft
- Flex Room
Kitchen
- Breakfast Bar
- Walk-In Pantry
- Dishwasher
- Kitchen Island
Bedrooms and Bathrooms
- 4 Bedrooms
- Primary Bedroom Suite
- Walk-In Closet
- Powder Room
- Double Vanity
- Private Water Closet
- Bathtub with Shower
- Walk-in Shower
Laundry
- Laundry Room
- Laundry on upper level
- Washer and Dryer Hookup
Additional Features
- Covered Patio or Porch
- Minimum 3,000 Sq Ft Lot
Map
Other Plans in Talon Preserve
About the Builder
M/I Homes has been building new homes of outstanding quality and superior design for many years. Founded in 1976 by Irving and Melvin Schottenstein, and guided by Irving’s drive to always “treat the customer right,” they’ve fulfilled the dreams of hundreds of thousands of homeowners and grown to become one of the nation’s leading homebuilders. Whole Home Building Standards. Forty years in the making, their exclusive building standards are constantly evolving, bringing the benefits of the latest in building science to every home they build. These exclusive methods of quality construction save energy and money while being environmentally responsible. Their homes are independently tested for energy efficiency and Whole Home certified. Clients get the benefits of a weather-tight, money saving, better-built home.
Nearby Homes
- Talon Preserve
- 2919 35th St
- 4010 N Cass Ave
- 3963 Fairview Ave
- 3010 Meyers Rd
- 4133 Lindley St
- 727 Grant St
- 312 Prairie Ave
- 303 N Cass Ave
- 260 N Linden Ave
- 4533 Highland Ave
- 4947 Wilcox Ave
- 910 Saint Stephens Green
- 37 Cambridge Dr
- The Summit at Yorktown
- 317 Summit Cir
- 306 S Grant St
- 141 Breakenridge Farm
- 0 55th St Unit MRD12504087
- 3 Templeton Dr

