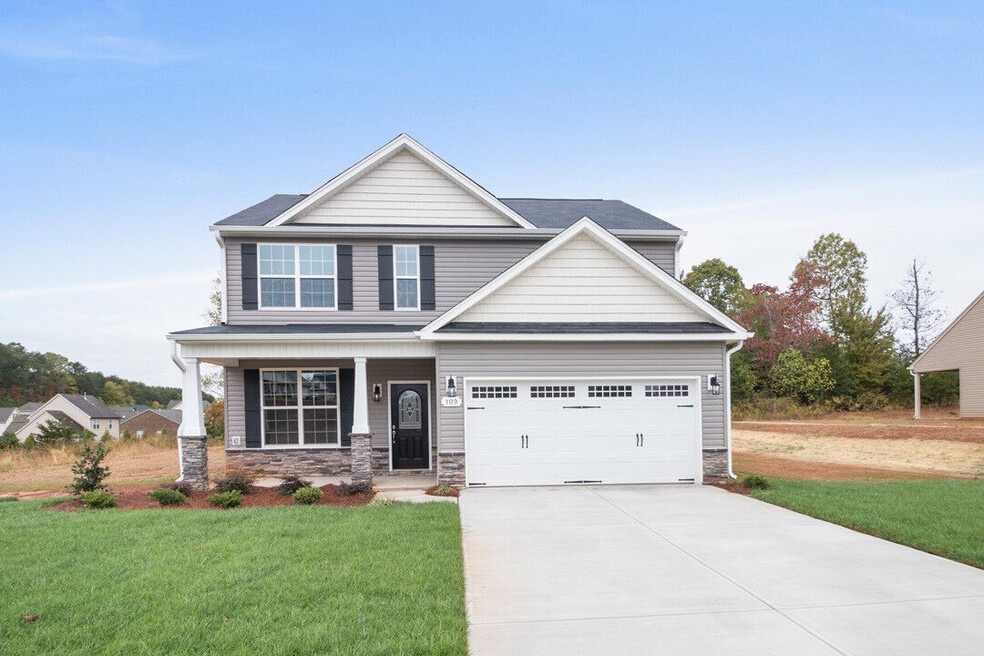
Estimated payment starting at $2,308/month
Total Views
130,355
3 - 4
Beds
2.5
Baths
2,011+
Sq Ft
$182+
Price per Sq Ft
Highlights
- New Construction
- Primary Bedroom Suite
- No HOA
- Friendship Elementary School Rated A-
- Loft
- Covered Patio or Porch
About This Floor Plan
The Stoddard Plan by Windsor Homes is available in the Canter Creek community in High Point, NC 27262, starting from $365,990. This design offers approximately 2,011 square feet and is available in Davidson County, with nearby schools such as Ledford Middle School, Ledford High School, and Friendship Elementary School.
Sales Office
Hours
| Monday |
1:00 PM - 6:00 PM
|
| Tuesday - Saturday |
11:00 AM - 6:00 PM
|
| Sunday |
1:00 PM - 6:00 PM
|
Sales Team
Sharon Taylor
Office Address
4248 Canter Creek Ln
High Point, NC 27262
Driving Directions
Home Details
Home Type
- Single Family
Parking
- 2 Car Attached Garage
- Front Facing Garage
- Secured Garage or Parking
Home Design
- New Construction
Interior Spaces
- 2,011-2,173 Sq Ft Home
- 2-Story Property
- Formal Entry
- Family Room
- Formal Dining Room
- Loft
- Bonus Room
- Flex Room
- Laundry on upper level
Kitchen
- Breakfast Room
- Eat-In Kitchen
- Breakfast Bar
- Walk-In Pantry
- Cooktop
- Kitchen Island
- Prep Sink
Bedrooms and Bathrooms
- 3-4 Bedrooms
- Primary Bedroom Suite
- Dual Closets
- Walk-In Closet
- Powder Room
- Bathtub with Shower
Outdoor Features
- Covered Patio or Porch
Community Details
Overview
- No Home Owners Association
Recreation
- Recreational Area
- Trails
Map
Other Plans in Canter Creek
About the Builder
Windsor Homes has joined Stanley Martin Homes, bringing together exceptional craftsmanship, thoughtful design, and a shared commitment to creating places people love to call home.
Founded over 20 years ago in Greensboro, North Carolina by Tom Hall and David Howard, Windsor Homes was built on the belief that homebuilding should be personal. From the start, the mission was clear: create high-quality homes that meet the needs of individuals and families at an affordable price.
While rooted in the heart of North Carolina, Windsor Homes expanded to the beautiful coastal region near Wilmington, offering thoughtfully designed homes in locations that complement your lifestyle and values.
Over the years, Windsor Homes has built more than 4,000 homes across 75 communities. As part of Stanley Martin Homes, Windsor Homes continues to uphold its family-oriented values and dedication to excellence. The company’s goal remains simple: to create spaces where life’s moments are shared and where what matters most truly feels at home.
Nearby Homes
- Canter Creek
- 1200 Devlin Ct
- 2731 Croquet Cir
- 2729 Croquet Cir
- 2893 Saint Giles Ct
- 2888 Saint Giles Ct
- 0 Laura Ln
- 506 Greenwood Dr
- 510 Greenwood Dr
- 1700 Long St
- 1303 Burton Ave
- 708 Old Winston Rd
- 3300 N Main St
- 1607 Bridges Dr
- 525 Amos St
- 527 Amos St
- 703 Langford Ave
- 163 Emily Ct
- 816 Tryon Ave
- 604 W Ward Ave
Your Personal Tour Guide
Ask me questions while you tour the home.






