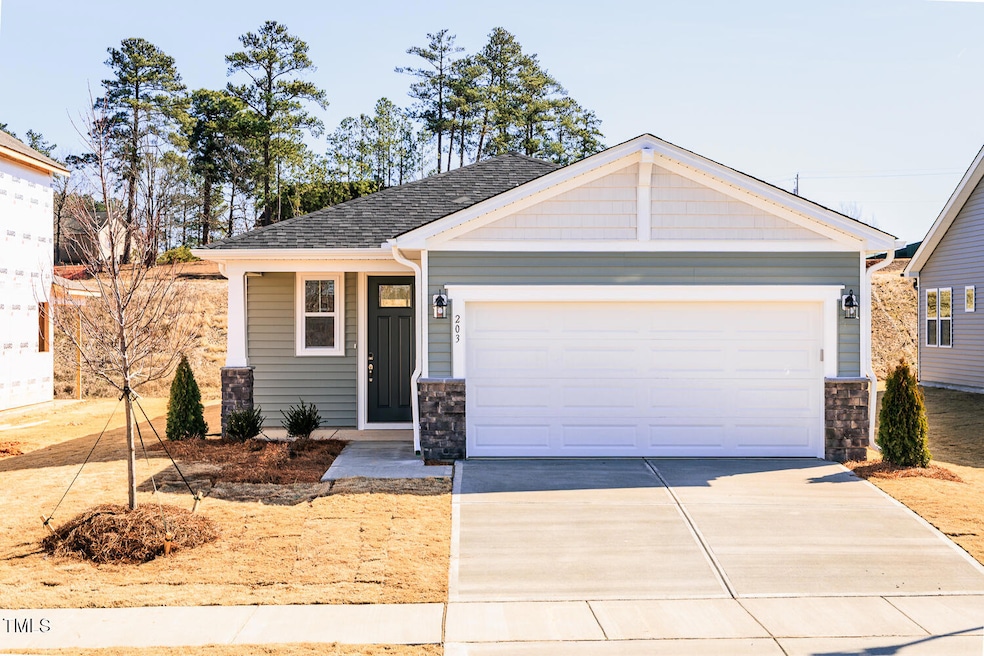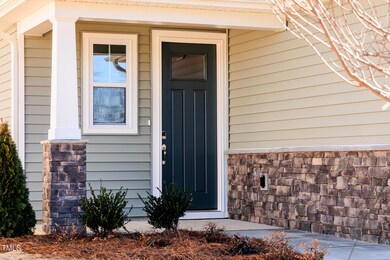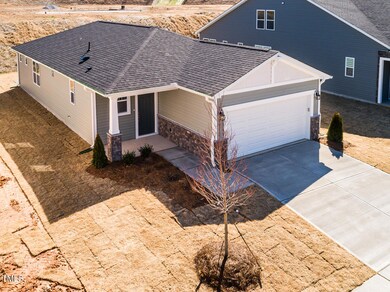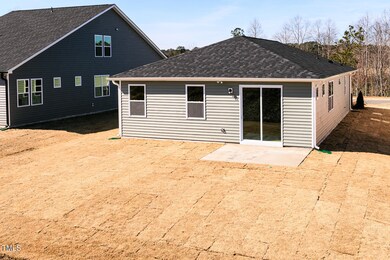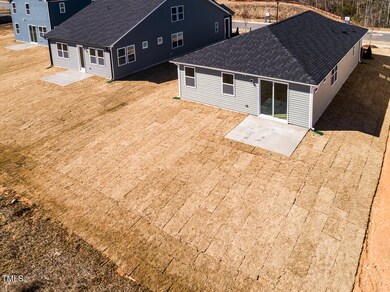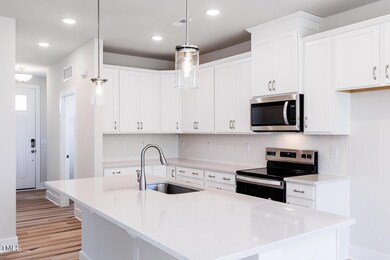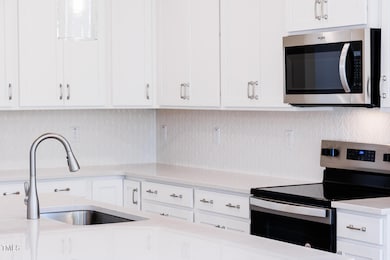
203 Little Creek Dr Lillington, NC 27546
Highlights
- New Construction
- Great Room
- Cooling Available
- Craftsman Architecture
- 2 Car Attached Garage
- Laundry Room
About This Home
As of April 2025Arabelle ranch offering just under 1400 square feet of well planned open floor plan with center island kitchen complete with 3 spacious bedrooms and large laundry room. Seller to pay up to $16,941 towards closing costs, and/or rate buydowns with Mattamy Home Funding and Seller's preferred attorney, Up to an additional $5000 towards a move in package. CITY WATER/SEWER!
Last Agent to Sell the Property
Ashton Woods Homes License #300099 Listed on: 02/09/2025

Home Details
Home Type
- Single Family
Year Built
- Built in 2024 | New Construction
HOA Fees
- $62 Monthly HOA Fees
Parking
- 2 Car Attached Garage
- 2 Open Parking Spaces
Home Design
- Home is estimated to be completed on 3/15/25
- Craftsman Architecture
- Slab Foundation
- Frame Construction
- Architectural Shingle Roof
- Vinyl Siding
Interior Spaces
- 1,366 Sq Ft Home
- 1-Story Property
- Great Room
- Dining Room
- Pull Down Stairs to Attic
- Laundry Room
Kitchen
- Electric Range
- Plumbed For Ice Maker
- Dishwasher
Flooring
- Carpet
- Luxury Vinyl Tile
Bedrooms and Bathrooms
- 3 Bedrooms
- 2 Full Bathrooms
Schools
- Shawtown Lillington Elementary School
- Harnett Central Middle School
- Harnett Central High School
Utilities
- Cooling Available
- Heat Pump System
Additional Features
- Rain Gutters
- 6,098 Sq Ft Lot
Community Details
- Elite Management Association, Phone Number (919) 827-8622
- Built by Mattamy Homes
- Stonebarrow Subdivision, Arabelle Floorplan
Listing and Financial Details
- Assessor Parcel Number 100549 0324 90
Similar Homes in Lillington, NC
Home Values in the Area
Average Home Value in this Area
Property History
| Date | Event | Price | Change | Sq Ft Price |
|---|---|---|---|---|
| 04/15/2025 04/15/25 | Sold | $279,900 | 0.0% | $205 / Sq Ft |
| 03/09/2025 03/09/25 | Pending | -- | -- | -- |
| 02/22/2025 02/22/25 | Price Changed | $279,900 | -0.5% | $205 / Sq Ft |
| 02/13/2025 02/13/25 | Price Changed | $281,355 | -0.4% | $206 / Sq Ft |
| 02/09/2025 02/09/25 | For Sale | $282,355 | -- | $207 / Sq Ft |
Tax History Compared to Growth
Agents Affiliated with this Home
-
Nancy Brown

Seller's Agent in 2025
Nancy Brown
Ashton Woods Homes
(203) 910-6768
6 in this area
93 Total Sales
-
DAWN JACKSON
D
Buyer's Agent in 2025
DAWN JACKSON
KELLER WILLIAMS REALTY (FAYETTEVILLE)
(910) 308-7137
1 in this area
3 Total Sales
Map
Source: Doorify MLS
MLS Number: 10075612
- 58 Little Creek Dr
- 106 Little Creek Dr
- 213 Little Creek Dr
- 305 Little Creek Dr
- 193 Little Creek Dr
- 173 Little Creek Dr
- 183 Little Creek Dr
- 1031 Old Us 421
- 1051 Old Us 421
- 1085 Old Us Highway 421
- 15 Summerwood Ln
- 241 Dogwood Ln
- 21-22 Fuller Dr
- 45-47 Fuller Dr
- 70 Summerville Ct
- 506 Tirzah Dr
- Lt 26 Zenobia Ave
- 1003 Summerville Mamers Rd
- 1303 S 13th St
- 184 Pine St E
