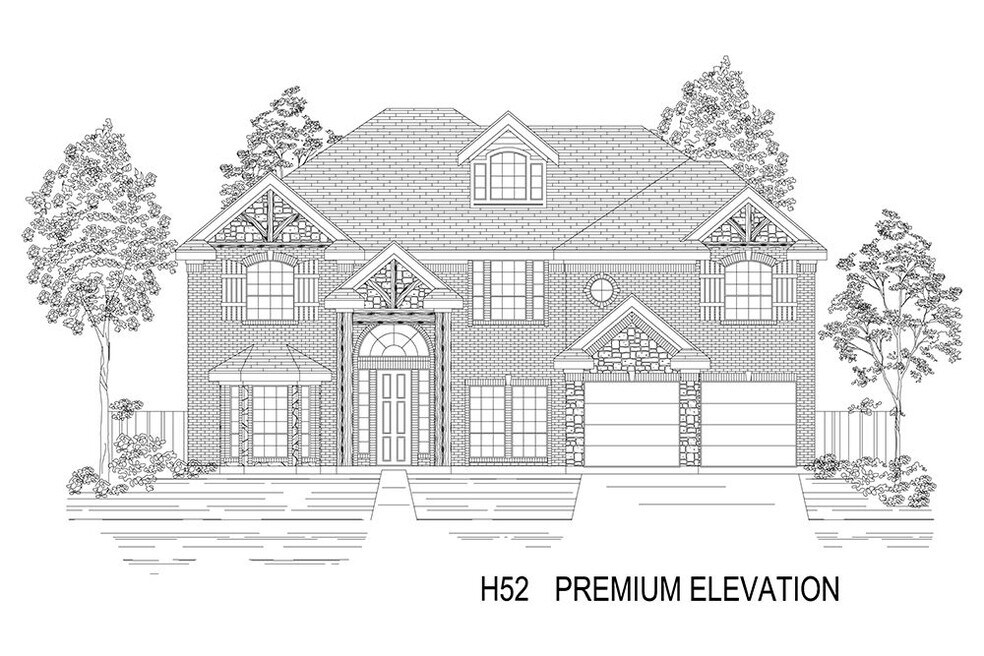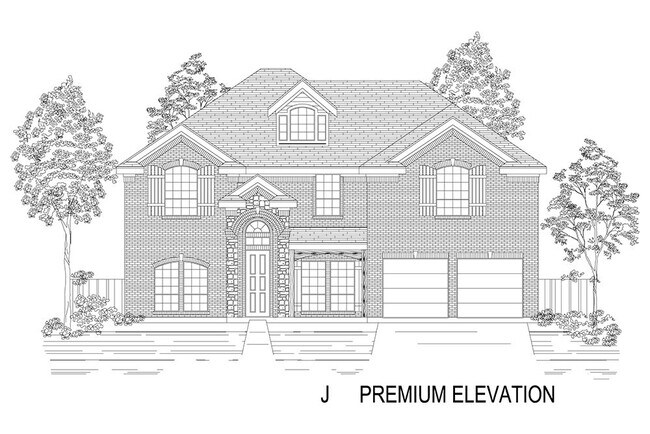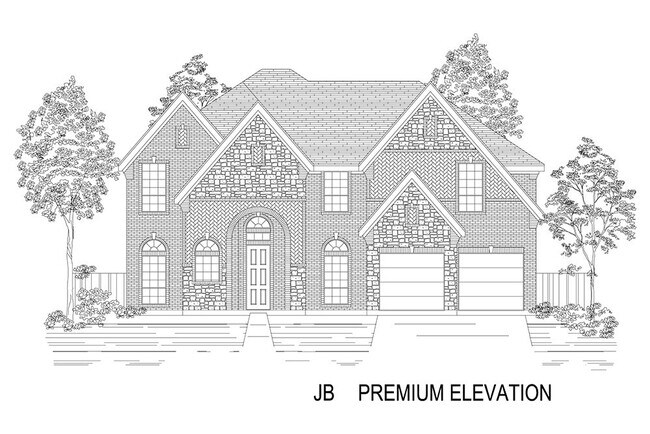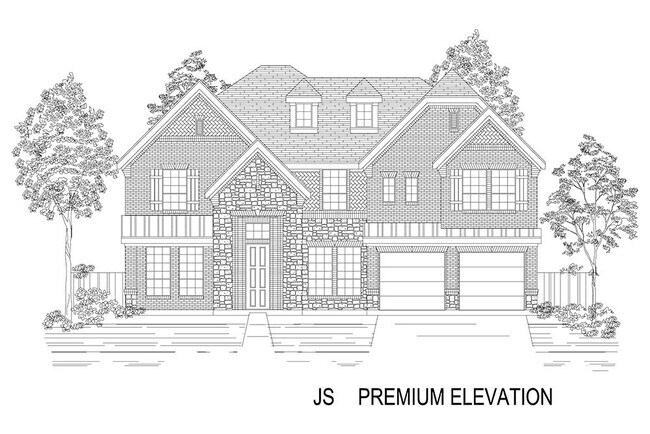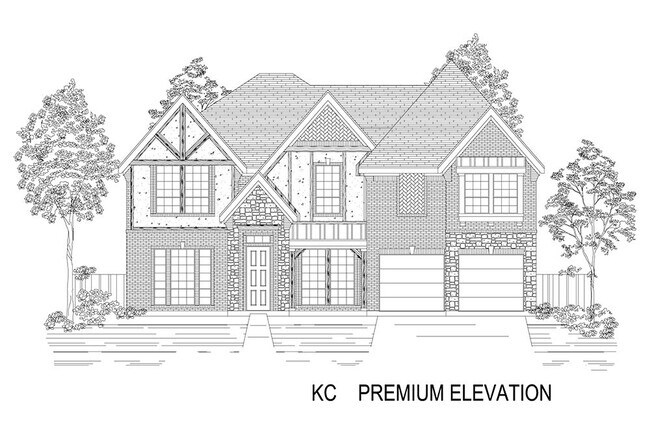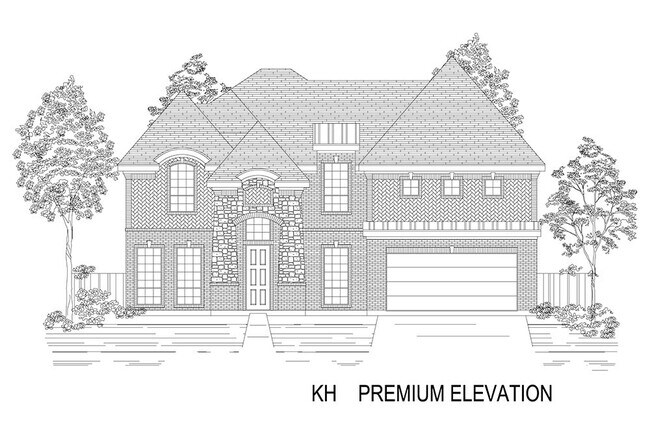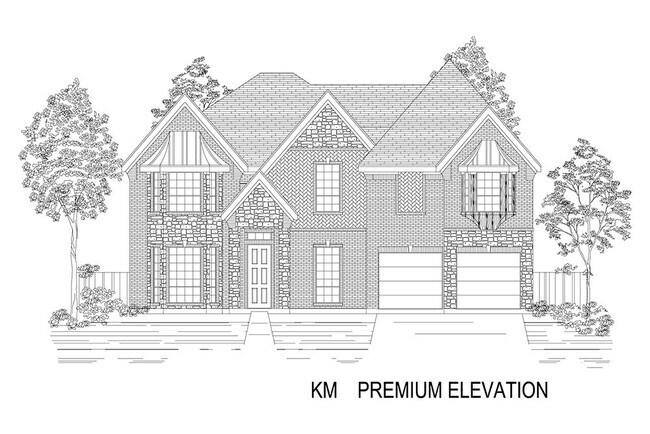
Estimated payment starting at $3,965/month
Highlights
- Marina
- New Construction
- Primary Bedroom Suite
- Fitness Center
- Fishing
- Community Lake
About This Floor Plan
Explore the Stonehaven 2F Floor Plan – New Home Design Available in Mesquite, TX The Stonehaven 2F offers 5 bedrooms, 3.5 bathrooms, and 3647 sq. ft. of thoughtfully designed living space that adapts to your needs. From everyday routines to special moments, this layout is built to support how you live — with comfort, functionality, and style in mind. Features like a private study and powder room—perfect for work-from-home or guests, spacious living and dining areas—ideal for gathering and relaxing, and an upstairs game room—great for entertainment and downtime create a flexible foundation for personalization and convenience. Whether you're relaxing, hosting, working from home, or simply enjoying daily life, the Stonehaven 2F provides the right spaces in the right places. Available in select First Texas Homes communities across DFW, this plan can be tailored with a variety of structural options and design finishes. Explore the Stonehaven 2F today and discover how First Texas Homes makes it easy to create a home that feels truly yours. Don’t forget, with every First Texas, Gallery Custom, or Harwood Home, you will have the flexibility to customize our plans to fit your family perfectly. Some features shown on the layout may be optional. Speak with the Sales Counselor for community plan-specific features.
Sales Office
| Monday - Saturday |
10:00 AM - 6:00 PM
|
| Sunday |
12:30 PM - 6:00 PM
|
Home Details
Home Type
- Single Family
HOA Fees
- $104 Monthly HOA Fees
Parking
- 2 Car Attached Garage
- Front Facing Garage
Taxes
- Special Tax
Home Design
- New Construction
Interior Spaces
- 3,647 Sq Ft Home
- 2-Story Property
- Vaulted Ceiling
- Fireplace
- Formal Entry
- Family Room
- Living Room
- Dining Area
- Home Office
- Game Room
- Flex Room
- Laundry on main level
Kitchen
- Breakfast Bar
- Walk-In Pantry
- Butlers Pantry
- Kitchen Island
Bedrooms and Bathrooms
- 5 Bedrooms
- Primary Bedroom on Main
- Primary Bedroom Suite
- Walk-In Closet
- Powder Room
- Dual Vanity Sinks in Primary Bathroom
- Private Water Closet
- Bathtub with Shower
- Walk-in Shower
Additional Features
- Covered Patio or Porch
- Central Heating and Cooling System
Community Details
Overview
- Community Lake
- Pond in Community
- Greenbelt
Amenities
- Clubhouse
- Community Center
- Amenity Center
Recreation
- Marina
- Beach
- Tennis Courts
- Community Basketball Court
- Volleyball Courts
- Pickleball Courts
- Community Playground
- Fitness Center
- Lap or Exercise Community Pool
- Fishing
- Park
- Dog Park
- Hiking Trails
- Trails
Map
Other Plans in Solterra
About the Builder
- Solterra - Texas
- Solterra
- Solterra - Garden Series
- Solterra - Cottage Series
- Solterra - Texas 60'
- Solterra
- Solterra - Manor
- Solterra
- Solterra
- ValleyBrooke - 30' Smart Series
- ValleyBrooke - 40' Smart Series
- ValleyBrooke
- McKenzie Trails - Watermill Collection
- Solterra - Classic Collection
- McKenzie Trails - Cottage Collection
- 1707 Mesquite Valley Rd
- Solterra - Lonestar Collection
- 2101 Wilkinson Rd
- 1230 Pioneer Rd
- Arcadia Trails
