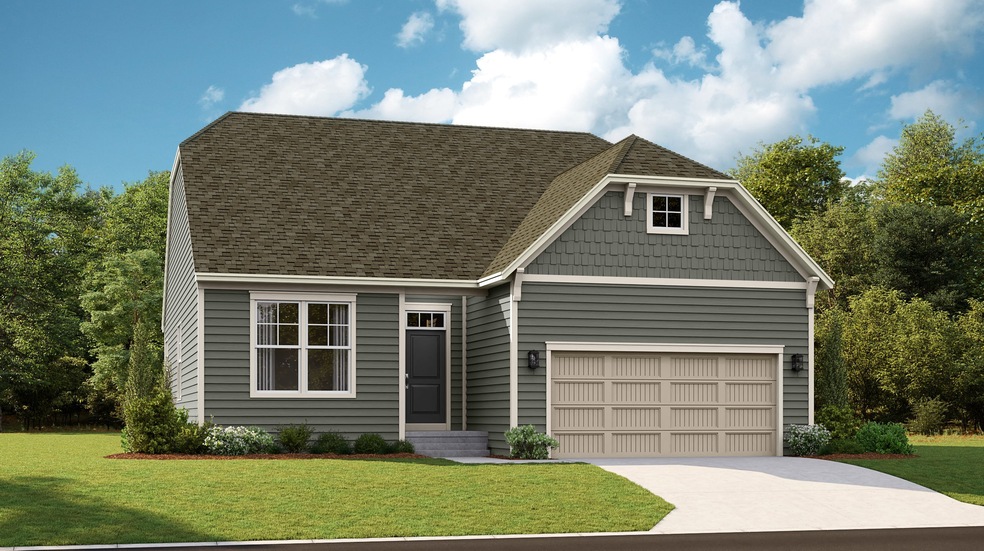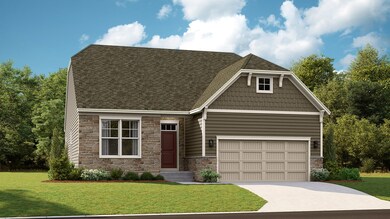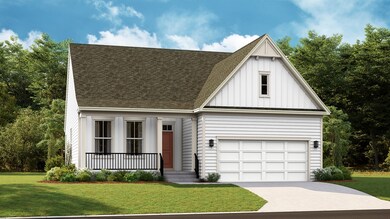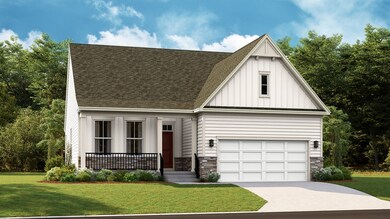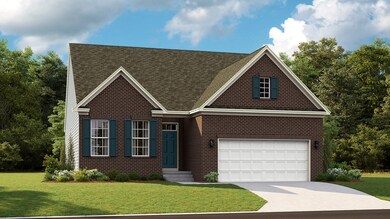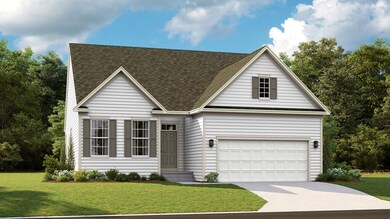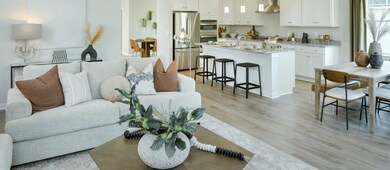
Lexington Jeffersonton, VA 22724
Estimated payment $3,870/month
Total Views
1,042
3
Beds
2
Baths
1,810
Sq Ft
$325
Price per Sq Ft
Highlights
- New Construction
- Community Pool
- Trails
- Clubhouse
- Tennis Courts
- 1-Story Property
About This Home
This new single-story home design combines comfort and convenience. It features an open-plan layout connecting the Great Room, multi-functional kitchen and breakfast nook. A formal dining room off the foyer is ideal for meals of every occasion, while a secluded office is perfect for work-from-home assignments. The secondary bedroom and luxe owner’s suite are situated on opposite corners of the home for added privacy. An unfinished basement can be transformed in versatile ways.
Home Details
Home Type
- Single Family
Parking
- 2 Car Garage
Home Design
- New Construction
- Ready To Build Floorplan
- Lexington Plan
Interior Spaces
- 1,810 Sq Ft Home
- 1-Story Property
- Basement
Bedrooms and Bathrooms
- 3 Bedrooms
- 2 Full Bathrooms
Community Details
Overview
- Built by Lennar
- Stonehaven Signature Collection Subdivision
Amenities
- Clubhouse
Recreation
- Tennis Courts
- Soccer Field
- Community Pool
- Trails
Sales Office
- 2010 Whithorn Hill
- Jeffersonton, VA 22724
- 540-613-5610
- Builder Spec Website
Office Hours
- Mon 10AM-6PM | Tue 10AM-6PM | Wed 10AM-6PM | Thu By Appt | Fri By Appt | Sat 10AM-6PM | Sun 10AM-6PM
Map
Create a Home Valuation Report for This Property
The Home Valuation Report is an in-depth analysis detailing your home's value as well as a comparison with similar homes in the area
Similar Homes in Jeffersonton, VA
Home Values in the Area
Average Home Value in this Area
Property History
| Date | Event | Price | Change | Sq Ft Price |
|---|---|---|---|---|
| 02/25/2025 02/25/25 | For Sale | $588,990 | -- | $325 / Sq Ft |
Nearby Homes
- 2530 Northumberland Dr Unit MACARTHUR LOT 2288
- 18512 NewMacHar Ct
- 18512 NewMacHar Ct Unit CONCORD LOT 2304
- 2538 Northumberland Dr Unit CONCORD LOT 2290
- 2550 Northumberland Dr Unit CONCORD LOT 2293
- 2558 Northumberland Dr Unit AZALEA LOT 2295
- 2554 Northumberland Dr Unit MACARTHUR LOT 2294
- 2010 Whithorn Hill
- 2010 Whithorn Hill
- 2010 Whithorn Hill
- 2010 Whithorn Hill
- 2010 Whithorn Hill
- 2526 Northumberland Dr
- 2010 Whithorn Hill
- 2010 Whithorn Hill
- 18450 Gleneagle Dr Unit MACARTHUR LOT 2321
- 0 Ferguson Ln Unit VACU2009546
- 18393 Gaskins Ln
- 19196 Ferguson Ln
- LOT D Beaver Dam Rd
