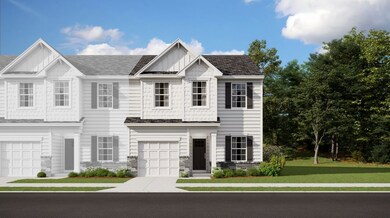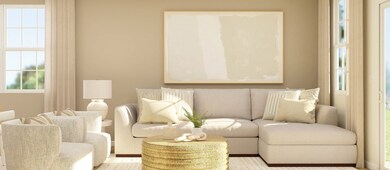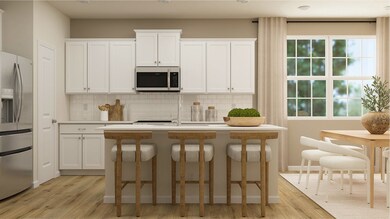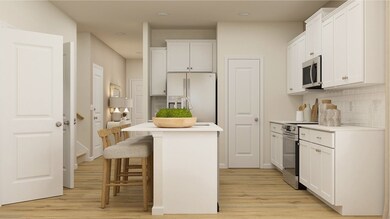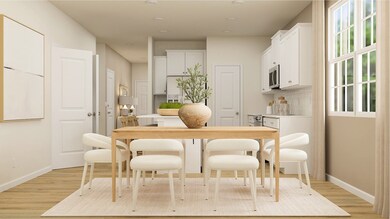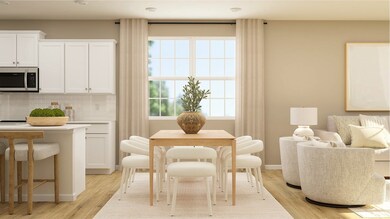
Berkley Fountain Inn, SC 29644
Estimated payment $1,859/month
Total Views
3,764
3
Beds
2.5
Baths
1,983
Sq Ft
$143
Price per Sq Ft
Highlights
- New Construction
- Bryson Elementary School Rated A-
- Community Pool
About This Home
Upon entry, this two-story home showcases a living room ideal for hosting guests and residents alike. Down the foyer is a cohesive open-concept layout with an attached patio to simplify indoor-outdoor activities. The tranquil owner's suite with en-suite bathroom is tucked into the back corner on the first floor, affording homeowners privacy away from the remaining upstairs bedrooms. The top level hosts a large loft that can function as another gathering area and two secondary bedrooms.
Townhouse Details
Home Type
- Townhome
Parking
- 1 Car Garage
Home Design
- New Construction
- Ready To Build Floorplan
- Berkley Plan
Interior Spaces
- 1,983 Sq Ft Home
- 2-Story Property
Bedrooms and Bathrooms
- 3 Bedrooms
Community Details
Overview
- Actively Selling
- Built by Lennar
- Stoneledge Cottages Subdivision
Recreation
- Community Pool
Sales Office
- 10 Fernhill Lane, Fountain Inn, Sc, 2964
- Fountain Inn, SC 29644
- 888-208-4555
- Builder Spec Website
Office Hours
- Mon 1-6 | Tue 10-6 | Wed 10-6 | Thu 10-6 | Fri 10-6 | Sat 10-6 | Sun 1-6
Map
Create a Home Valuation Report for This Property
The Home Valuation Report is an in-depth analysis detailing your home's value as well as a comparison with similar homes in the area
Similar Homes in the area
Home Values in the Area
Average Home Value in this Area
Property History
| Date | Event | Price | Change | Sq Ft Price |
|---|---|---|---|---|
| 02/25/2025 02/25/25 | For Sale | $282,999 | -- | $143 / Sq Ft |
Nearby Homes
- TBD Vine House Dr Unit SC 18 Berkley
- 110 Strongridge Trail
- 127 Addington Ln
- 17 Starlake Rd
- 139 Strongridge Trail
- 128 Moorish Cir
- 134 Moorish Cir
- 127 Moorish Cir
- 127 Moorish Cir
- 300 Moorish Cir
- 112 Moorish Cir
- 133 Moorish Cir
- 115 Moorish Cir
- 113 Moorish Cir
- 303 Eskdale Rd
- 214 Lakeview Terrace
- 111 Moorish Cir
- 102 Moorish Cir
- 101 Moorish Cir
- 101 Moorish Cir

