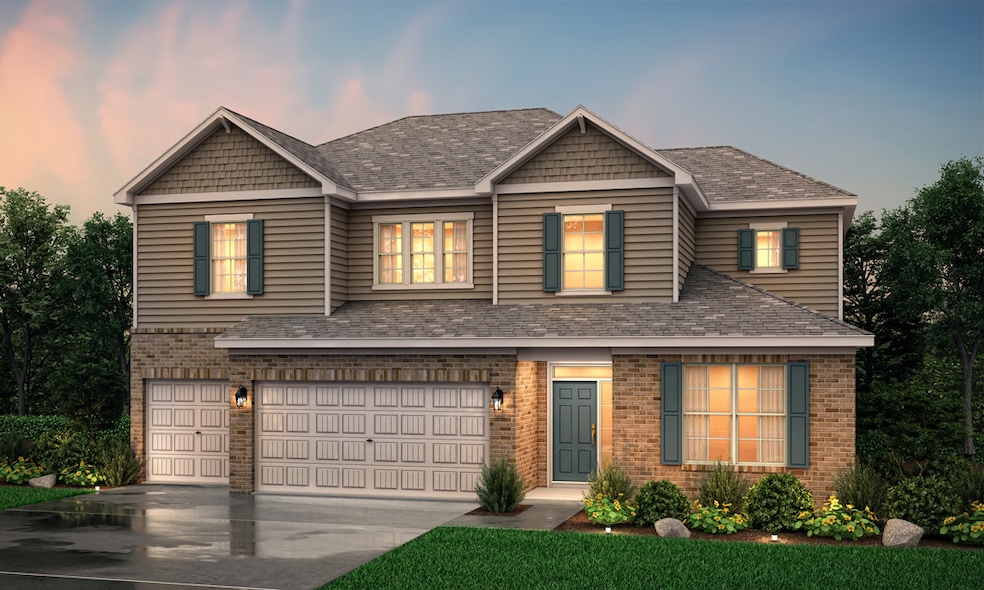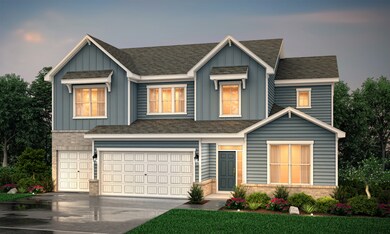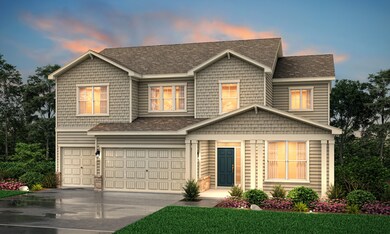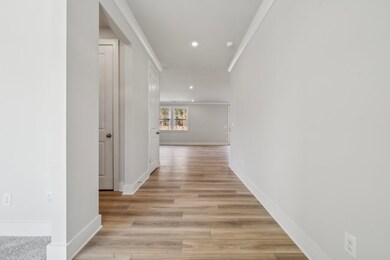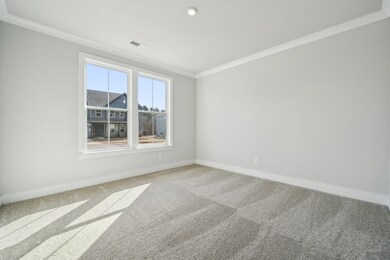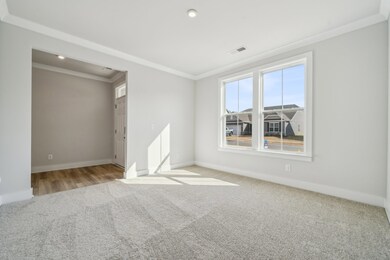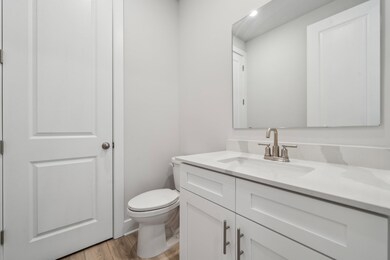
Gardenia Monroe, NC 28112
Estimated payment $3,500/month
About This Home
The impressive Gardenia plan was designed with your comfort and convenience in mind. The main floor offers an open great room surrounded by a dining area and a kitchen with a center island and a walk-in pantry. You’ll also find a private study and an owner’s entry on this floor. The spacious second floor boasts three roomy bedrooms, in addition to an owner’s suite with a walk-in closet and an attached bath. A versatile loft space and a bath round out this level. Incudes a 3-bay garage. Options include: Extended or covered patio Sliding glass door to patio Guest suite and bath 3 in lieu of study and powder bath Bath at bedroom 4 Spa bath at owner’s suite Direct vent fireplace in great room Basement
Home Details
Home Type
- Single Family
Parking
- 3 Car Garage
Home Design
- 2,935 Sq Ft Home
- New Construction
- Ready To Build Floorplan
- Gardenia Plan
Bedrooms and Bathrooms
- 4 Bedrooms
Community Details
Overview
- Coming Soon Community
- Built by Century Communities
- Stonemill Subdivision
Sales Office
- 3701 Forty Acre Lane
- Monroe, NC 28112
- 704-802-7126
Office Hours
- By Appointment Only
Map
Similar Homes in Monroe, NC
Home Values in the Area
Average Home Value in this Area
Property History
| Date | Event | Price | Change | Sq Ft Price |
|---|---|---|---|---|
| 05/07/2025 05/07/25 | Price Changed | $554,990 | 0.0% | $189 / Sq Ft |
| 04/11/2025 04/11/25 | For Sale | $554,990 | -- | $189 / Sq Ft |
- 3701 Forty Acre Ln
- 3701 Forty Acre Ln
- 3701 Forty Acre Ln
- 3701 Forty Acre Ln
- 1918 Gables Dr
- 3313 Lancaster Hwy
- 2411 Plyler Mill Rd
- 2409 Plyler Mill Rd
- 2407 Plyler Mill Rd
- 2605 Plyler Mill Rd
- 2320 Doster Rd
- 2522 Doster Rd
- 2510 Doster Rd
- 1308 Stone Marker Dr
- 00 Doster Rd
- 1626 Fletcher Broome Rd
- 2720 Old Course Rd
- 3018 Corinth Church Rd
- 4120 Mcmanus Rd
- 5015 Lancaster Hwy
