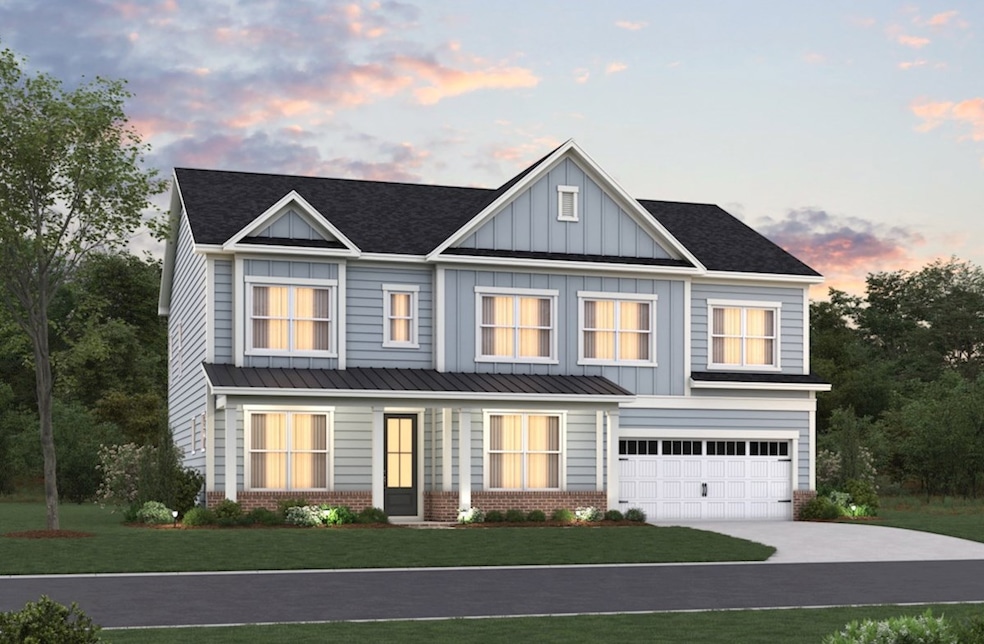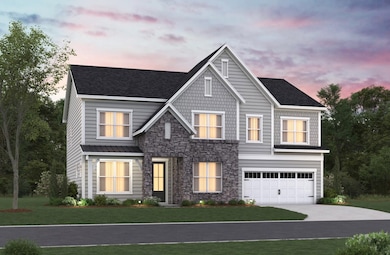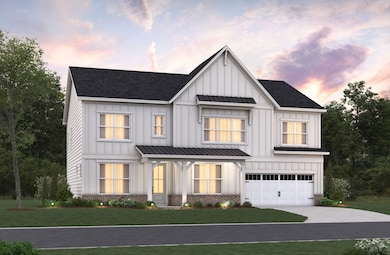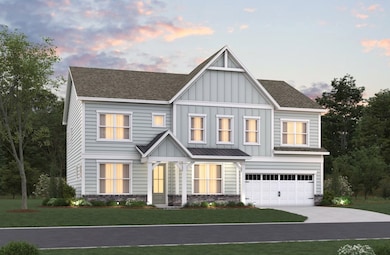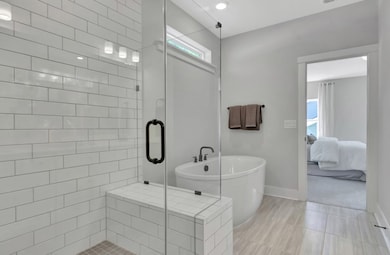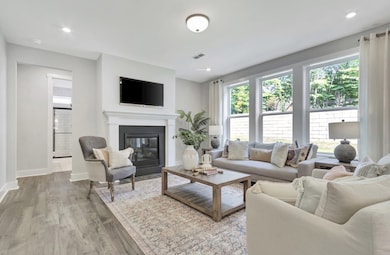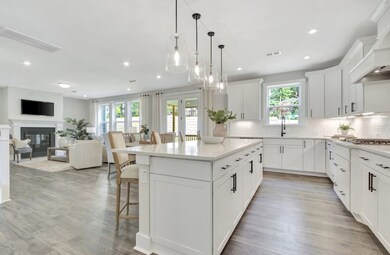
Mitchell Durham, NC 27705
Croasdaile NeighborhoodEstimated payment $4,928/month
Total Views
234
5
Beds
4
Baths
3,428
Sq Ft
$215
Price per Sq Ft
Highlights
- New Construction
- Community Playground
- Park
About This Home
The Mitchell Plan is a 2-story home with a second-story primary bedroom. This home provides space for all of the family with a large loft and generously sized secondary bedroom. A private powder room is an available option!
Home Details
Home Type
- Single Family
HOA Fees
- $60 Monthly HOA Fees
Parking
- 2 Car Garage
Home Design
- New Construction
- Ready To Build Floorplan
- Mitchell Plan
Interior Spaces
- 3,428 Sq Ft Home
- 2-Story Property
Bedrooms and Bathrooms
- 5 Bedrooms
- 4 Full Bathrooms
Community Details
Overview
- Actively Selling
- Built by Beazer Homes
- Stonewood Estates Landmark Subdivision
Recreation
- Community Playground
- Park
Sales Office
- 1009 Balsawood Drive
- Durham, NC 27705
- 919-912-5638
- Builder Spec Website
Office Hours
- Mon, Tues, Thurs - Sat: 10am - 5pm Sun, Wed: 1pm - 5pm
Map
Create a Home Valuation Report for This Property
The Home Valuation Report is an in-depth analysis detailing your home's value as well as a comparison with similar homes in the area
Similar Homes in Durham, NC
Home Values in the Area
Average Home Value in this Area
Property History
| Date | Event | Price | Change | Sq Ft Price |
|---|---|---|---|---|
| 06/02/2025 06/02/25 | For Sale | $735,990 | -- | $215 / Sq Ft |
Nearby Homes
- 1009 Balsawood Dr
- 1009 Balsawood Dr
- 1009 Balsawood Dr
- 1009 Balsawood Dr
- 1105 Opal Ln
- 1009 Balsawood Dr
- 1009 Balsawood Dr
- 1104 Opal Ln
- 1009 Balsawood Dr
- 1009 Balsawood Dr
- 1204 Opal Ln Unit 93
- 1208 Opal Ln Unit 92
- 1112 Opal Ln Unit 102
- 1104 Opal Ln Unit 104
- 1108 Opal Ln Unit 103
- 1113 Opal Ln Unit 72
- 1109 Opal Ln Unit 71
- 1105 Opal Ln Unit 70
- 2016 Skipping Stone Dr
- 1205 Opal Ln
