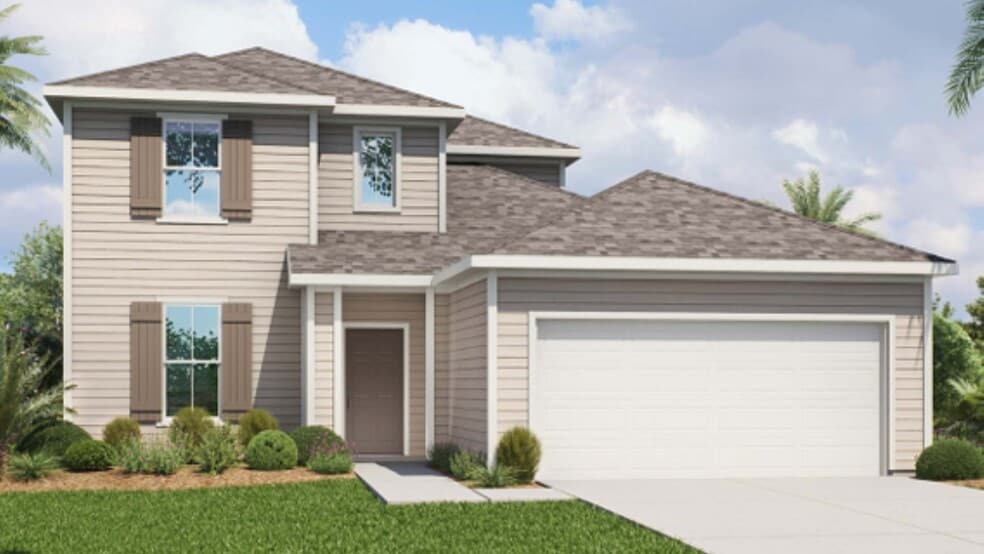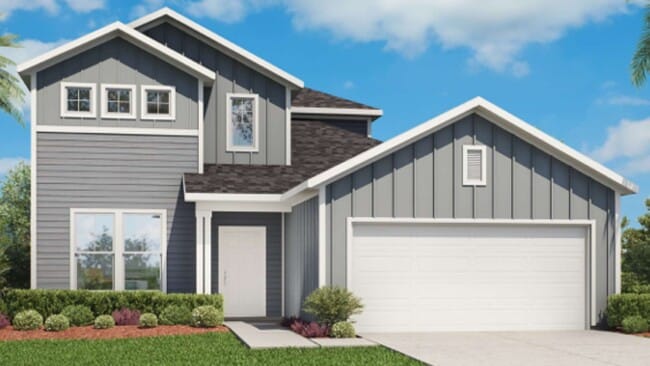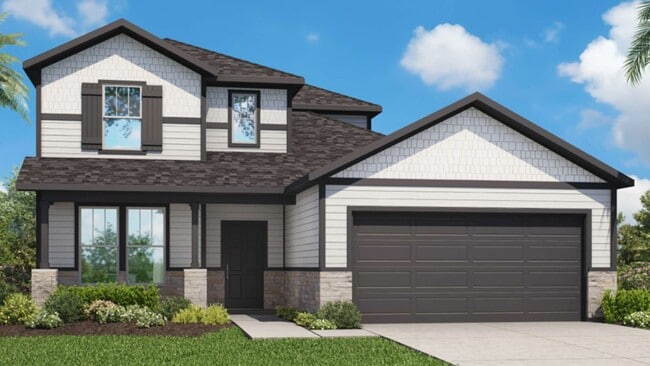
Durham, NC
Estimated payment starting at $2,324/month
Highlights
- New Construction
- Views Throughout Community
- Tennis Courts
- Clubhouse
- Community Pool
- Park
About This Floor Plan
Welcome home to the Stranahan — where modern design meets Florida livability. Step through a welcoming foyer into a sweeping great room that flows seamlessly into the dining area and a chef’s kitchen with a large island, quartz or granite counters, and abundant storage. A bright pocket of windows and sliding glass doors connect the living spaces to a covered lanai, creating an easy indoor-outdoor lifestyle ideal for weekend gatherings or quiet evenings. The private first floor owner’s suite is a calm retreat with room for a seating area, a spa-inspired bath with dual vanities and walk-in closet. Three additional bedrooms provide flexible space for family, guests, or a home office, while a dedicated utility room, ample linen storage, and a generous pantry make daily routines smoother. Designed with energy efficiency and modern finishes in mind, the Stranahan balances luxury details with practical living — a perfect fit for new homebuyers in Jacksonville.
Sales Office
| Monday - Saturday |
10:00 AM - 6:00 PM
|
| Sunday |
12:00 PM - 6:00 PM
|
Home Details
Home Type
- Single Family
HOA Fees
- $25 Monthly HOA Fees
Parking
- 2 Car Garage
Home Design
- New Construction
Interior Spaces
- 2-Story Property
Bedrooms and Bathrooms
- 4 Bedrooms
Community Details
Overview
- Views Throughout Community
- Pond in Community
Amenities
- Clubhouse
- Community Center
Recreation
- Tennis Courts
- Soccer Field
- Community Basketball Court
- Community Playground
- Community Pool
- Park
- Trails
Map
Other Plans in Panther Creek - Sanctuary at Panther Creek
About the Builder
- Panther Creek - Sanctuary at Panther Creek
- 2651 Burton Rd
- 2805 Redwood #4b Rd
- 1305 Carpenter Falls Ave
- 1201 Carpenter Falls Ave
- 1116 Carpenter Falls Ave
- 4300-4304 Cheek Rd
- 2730 Beck Rd
- 1819 E Geer St
- 3721 Brightwood Ln
- 2057 Glen Crossing Dr
- 4300 Jeffries Rd
- Glenn Crossing
- 2927 Darrow Rd
- 910 Junction Rd
- 3216 Hamlin Rd
- 2632 Melrose Ave
- 1515 Milan St
- 1519 Milan St
- 0 Seford Dr


