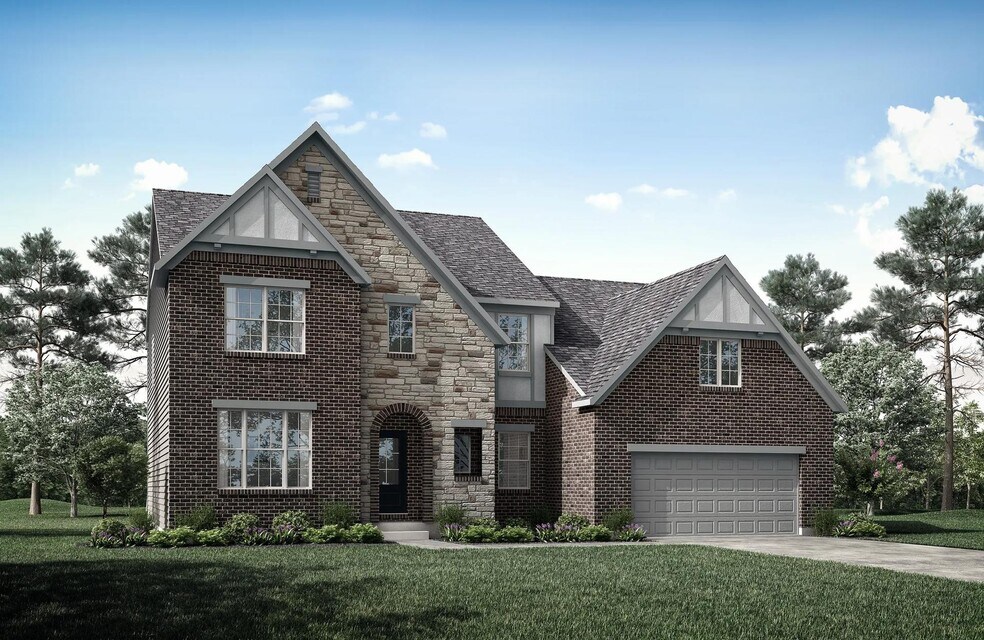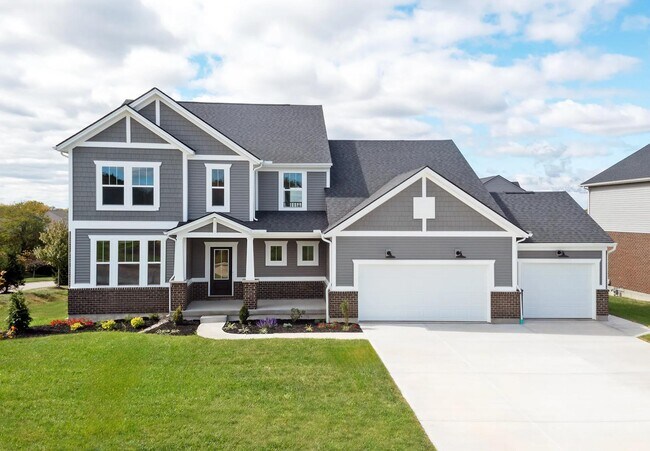
Alexandria, KY 41001
Estimated payment starting at $3,321/month
Highlights
- New Construction
- Fishing
- Main Floor Primary Bedroom
- Campbell Ridge Elementary School Rated A-
- Primary Bedroom Suite
- Loft
About This Floor Plan
The Stratton offers lots of flexibility in a two-story plan. Upon entering the main foyer with its optional detailed ceiling treatment, you'll view a quiet study/dining room space. The central living area of the home showcases a well-equipped kitchen/breakfast room, along with a two-story family room with optional fireplace. Tucked away in the rear of the first floor you'll discover an amazing owner's suite with a full bath and options for a deluxe bath or super shower. You'll appreciate being able to choose an optional sunroom or covered outdoor living space with optional fireplace place just off the breakfast room. Venture upstairs and find an open loft, three bedrooms and a full bath. An optional gameroom and additional bedroom are great choices to complete your second floor space. You can also choose to add a lower level recreation room, wet bar, den and full bath for added living enjoyment.
Sales Office
| Monday |
12:00 PM - 6:00 PM
|
| Tuesday - Saturday |
11:00 AM - 6:00 PM
|
| Sunday |
12:00 PM - 6:00 PM
|
Home Details
Home Type
- Single Family
Lot Details
- Lawn
Parking
- 2 Car Attached Garage
- Front Facing Garage
Home Design
- New Construction
Interior Spaces
- 2-Story Property
- Tray Ceiling
- Ceiling Fan
- Fireplace
- Family Room
- Home Office
- Loft
Kitchen
- Breakfast Bar
- Walk-In Pantry
- Dishwasher
- Kitchen Island
Flooring
- Carpet
- Vinyl
Bedrooms and Bathrooms
- 4 Bedrooms
- Primary Bedroom on Main
- Primary Bedroom Suite
- Walk-In Closet
- Powder Room
- Private Water Closet
- Bathtub with Shower
- Walk-in Shower
Laundry
- Laundry Room
- Laundry on main level
Utilities
- Central Heating and Cooling System
- Wi-Fi Available
- Cable TV Available
Community Details
Overview
- No Home Owners Association
Recreation
- Fishing
- Fishing Allowed
Map
Other Plans in Timber Creek Views - Timber Creek Woods
About the Builder
- Timber Creek Views - Timber Creek Woods
- Timber Creek Views
- 7912 Alexandria Pike
- 0 Crupper Ln
- Lot 43 Cliffwood Ct
- 7623 Alexandria Pike
- 8303 Bluff Dr Unit C
- 8303 Bluff Dr Unit B
- 8312 Bluff Dr Unit 32C
- 8208 W Main St
- 7908 Alexandria Pike
- Riffle Ridge
- 8 Acorn Ct
- 0 Aa-Hwy & Rocky View Unit 553765
- 0 Persimmon Grove Pike
- 1 Saddle Ridge Trail
- 0 Licking Pike Unit 637023
- 24 Andrew Cir
- 105-107 Jerome Ct
- 105 Jerome Ct

