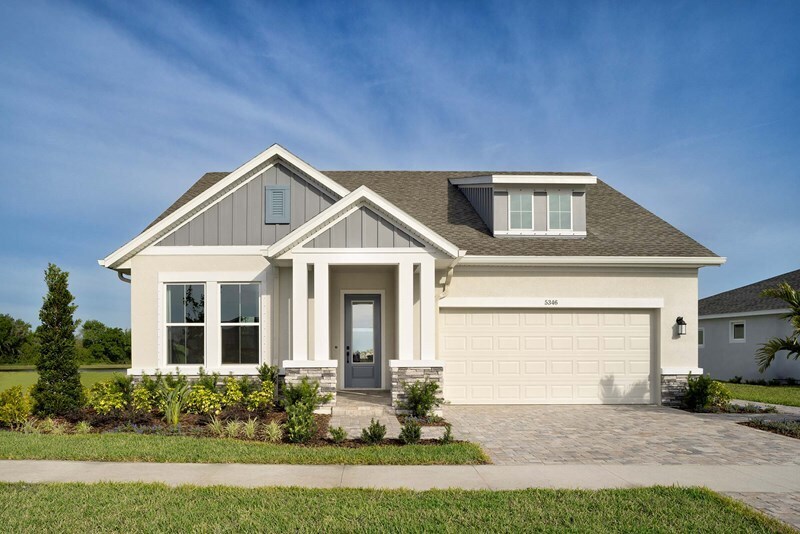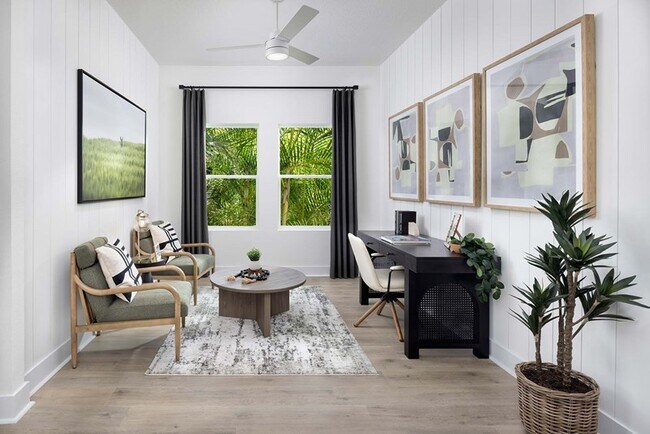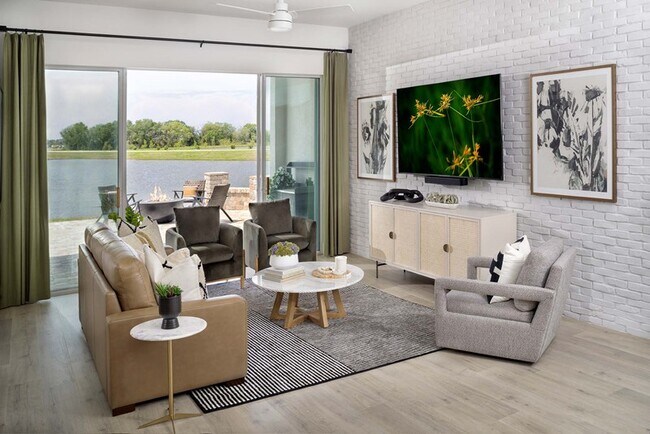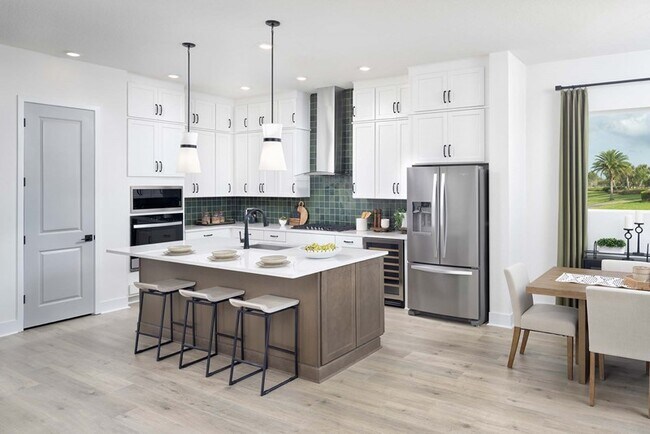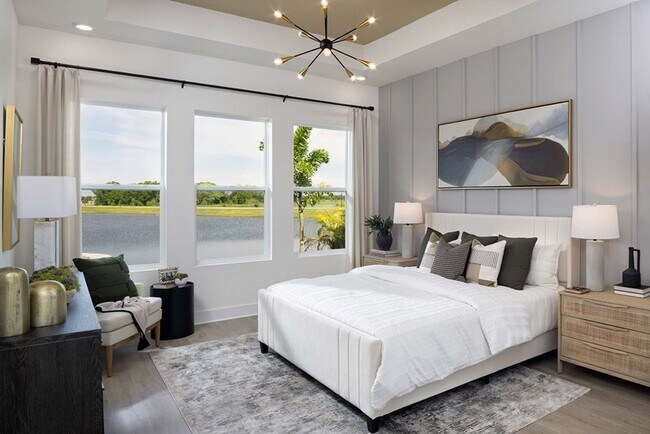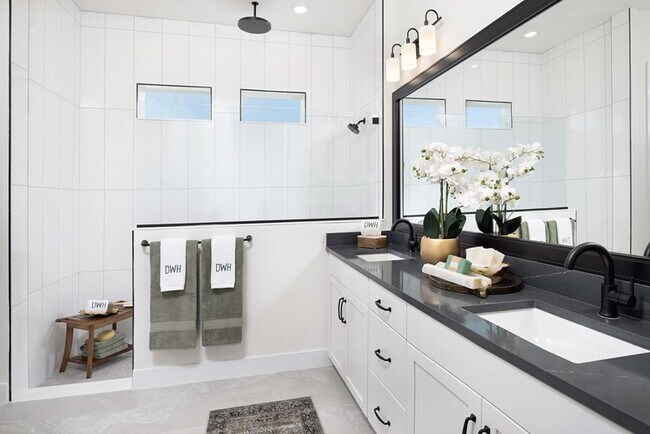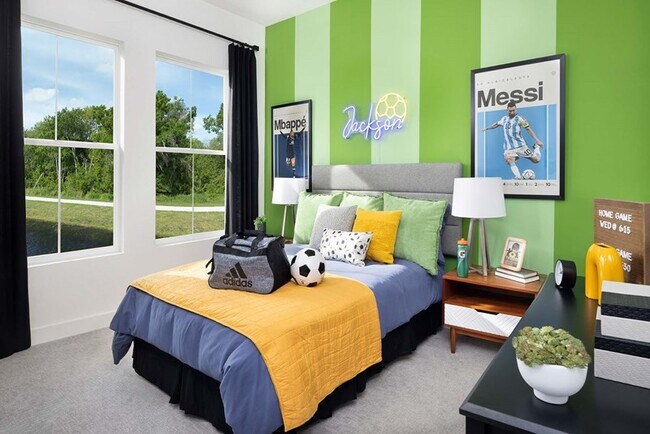
Estimated payment starting at $3,530/month
Highlights
- Beach
- Fitness Center
- Primary Bedroom Suite
- Golf Course Community
- New Construction
- Built-In Refrigerator
About This Floor Plan
Fulfill your lifestyle goals with the innovative and elegant Stratum floor plan by David Weekley Homes in Apollo Beach, FL. The open family and dining spaces provide a splendid setting for special celebrations and enjoying your day-to-day life to the fullest. A contemporary kitchen rests at the heart of this home, balancing impressive style with a streamlined layout for maximum culinary delight. Begin and end each day in the spectacular Owner’s Retreat, which features a contemporary en suite bathroom and walk-in closet. Each secondary bedroom and guest suite maximizes privacy, personal space, and individual appeal. Create your ideal home office or entertainment lounge in the open study. Build your future with the peace of mind that Our Industry-leading Warranty brings to your new home in Waterset.
Builder Incentives
Starting rate as low as 3.99%*. Offer valid September, 1, 2025 to December, 1, 2025.
Giving Thanks, Giving Back Thanksgiving Drive in Tampa. Offer valid October, 29, 2025 to November, 22, 2025.
Save up to $40,000 in select Tampa-area communities*. Offer valid November, 1, 2025 to December, 1, 2025.
Sales Office
| Monday |
10:00 AM - 6:00 PM
|
| Tuesday |
10:00 AM - 6:00 PM
|
| Wednesday |
10:00 AM - 6:00 PM
|
| Thursday |
10:00 AM - 6:00 PM
|
| Friday |
10:00 AM - 6:00 PM
|
| Saturday |
10:00 AM - 6:00 PM
|
| Sunday |
12:00 PM - 6:00 PM
|
Home Details
Home Type
- Single Family
HOA Fees
- $11 Monthly HOA Fees
Parking
- 3 Car Attached Garage
- Front Facing Garage
- Tandem Garage
Taxes
Home Design
- New Construction
Interior Spaces
- 1-Story Property
- Ceiling Fan
- Mud Room
- Family Room
- Dining Area
- Home Office
Kitchen
- Built-In Microwave
- Built-In Refrigerator
- Ice Maker
- Dishwasher
- Stainless Steel Appliances
- Granite Countertops
- Granite Backsplash
- Disposal
Flooring
- Carpet
- Tile
Bedrooms and Bathrooms
- 4 Bedrooms
- Primary Bedroom Suite
- Walk-In Closet
- 3 Full Bathrooms
- Primary bathroom on main floor
- Granite Bathroom Countertops
- Dual Vanity Sinks in Primary Bathroom
- Private Water Closet
- Bathtub with Shower
- Walk-in Shower
Laundry
- Laundry Room
- Laundry on main level
- Washer and Dryer Hookup
Home Security
- Pest Guard System
- Sentricon Termite Elimination System
Utilities
- Air Conditioning
- Central Heating
- Programmable Thermostat
Additional Features
- Energy-Efficient Insulation
- Lanai
Community Details
Overview
- Pond in Community
- Greenbelt
Amenities
- Clubhouse
- Community Center
Recreation
- Beach
- Golf Course Community
- Tennis Courts
- Baseball Field
- Soccer Field
- Community Basketball Court
- Volleyball Courts
- Pickleball Courts
- Community Playground
- Fitness Center
- Community Pool
- Splash Pad
- Park
- Dog Park
- Trails
Map
Other Plans in Waterset - Classic Series
About the Builder
- Waterset - Classic Series
- 6218 Hidden Branch Dr
- Waterset - Artisan Series
- 223 N Saint George Cir
- Waterset - Inspiration Series
- 102 Lookout Dr
- 5313 Everlong Dr
- 9758 Crescent Moon Dr
- Waterset - Single Family Homes
- Waterset - Elite
- Waterset - Regal
- Waterset
- 5827 Windbreak Ct
- 9762 Crescent Moon Dr
- 5831 Freestone Cir
- 9767 Crescent Moon Dr
- 6219 Jensen View Ave
- 6251 Jensen View Ave
- 9768 Crescent Moon Dr
- 102 Saint Martins Way
