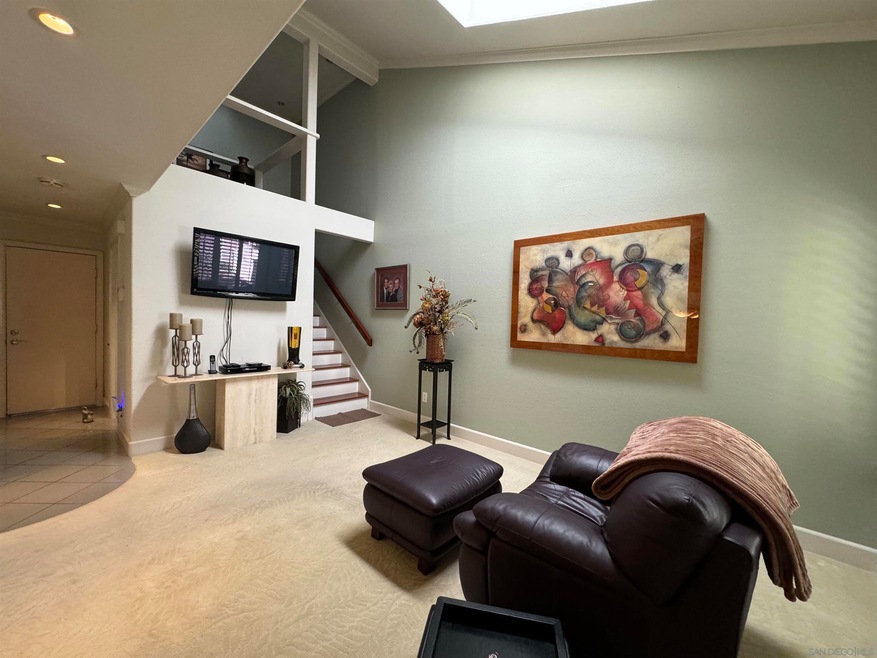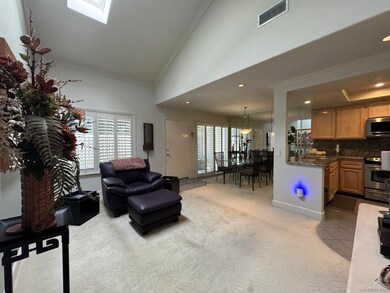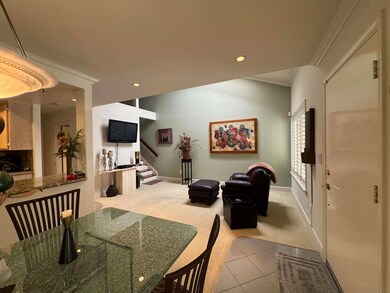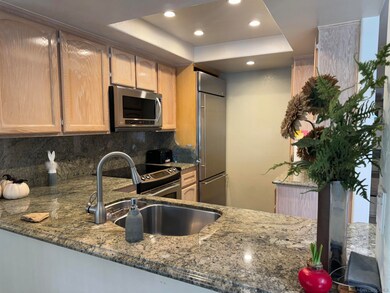
5430 Baltimore Dr Unit 22 La Mesa, CA 91942
Highlights
- In Ground Pool
- Contemporary Architecture
- 2 Car Attached Garage
- La Mesa Arts Academy Rated A-
- Finished Attic
- Living Room
About This Home
As of May 2024Listed at $750,000-$790,000 is this 3 bed, 2 1/2 bath home in Strawberry Hills! The master bedroom is oversized with an en suite bath. Prior owners removed the wall between bedrooms 2 and 3 making for a large second master, workout room, office or it can be converted back to two separate bedrooms. The home features gorgeous Brazilian Cherry Wood flooring upstairs and tile/carpet downstairs. Crown molding, recessed LED lighting, plantation shutters and wood blinds throughout. At the top of the stairs, there’s a nook great for reading time and a cup of coffee! And you’ll love the natural light from the four skylights and the dramatic vaulted ceilings in the living room. Serve dinner in the dining room or out on the private patio that has tons of space for your events! The renovated kitchen has granite counter tops, GE Monogram appliances & ample cabinet space. The attached two car garage has TONS of storage including an “under the stairs” cedar storage closet & plenty of space for your full-sized washer/dryer. The HVAC system and all ducting is newer, there is a whole house fan and the electrical service panel is upgraded, suitable to charge electric cars. And there is a tankless water heater to give you on demand unlimited hot showers! This home is steps away from one of the two community pools, spas, amazing clubhouse, and gym. Strawberry Hills is centrally located minutes from Lake Murray, convenient to downtown La Mesa, SDSU, freeway access, golf courses, shopping, dining, schools, and so much more! Bring all buyers! The HOA is approved for FHA and VA financing. Be sure to check out the upstairs attic in the 2nd master that is accessible with a pull-down ladder. The attic is stand up height, w/plywood flooring, double insulated and has TONS of space for extended storage. County records reflects that the home is a 3-bed home. But as mentioned, prior owners removed wall between bedrooms two and three that can be added back in.
Townhouse Details
Home Type
- Townhome
Est. Annual Taxes
- $5,747
Year Built
- Built in 1974
HOA Fees
- $410 Monthly HOA Fees
Parking
- 2 Car Attached Garage
- Garage Door Opener
Home Design
- Contemporary Architecture
- Composition Roof
- Stucco Exterior
Interior Spaces
- 1,335 Sq Ft Home
- 2-Story Property
- Living Room
- Dining Area
- Finished Attic
Kitchen
- Electric Oven
- Electric Cooktop
- Stove
- Microwave
- Dishwasher
- Disposal
Bedrooms and Bathrooms
- 3 Bedrooms
Laundry
- Laundry Room
- Laundry in Garage
- Dryer
- Washer
Additional Features
- In Ground Pool
- 1,046 Sq Ft Lot
- Separate Water Meter
Listing and Financial Details
- Assessor Parcel Number 464-640-22-00
Community Details
Overview
- Association fees include common area maintenance, exterior (landscaping), exterior bldg maintenance, roof maintenance, trash pickup
- 4 Units
- Strawberry Hills HOA, Phone Number (619) 697-3191
- Strawberry Hills Community
Recreation
- Community Pool
Pet Policy
- Breed Restrictions
Map
Home Values in the Area
Average Home Value in this Area
Property History
| Date | Event | Price | Change | Sq Ft Price |
|---|---|---|---|---|
| 05/20/2024 05/20/24 | Sold | $760,000 | -3.8% | $569 / Sq Ft |
| 04/21/2024 04/21/24 | Pending | -- | -- | -- |
| 04/04/2024 04/04/24 | For Sale | $790,000 | +103.1% | $592 / Sq Ft |
| 05/13/2016 05/13/16 | Sold | $389,000 | 0.0% | $291 / Sq Ft |
| 04/29/2016 04/29/16 | Pending | -- | -- | -- |
| 04/23/2016 04/23/16 | For Sale | $389,000 | -- | $291 / Sq Ft |
Tax History
| Year | Tax Paid | Tax Assessment Tax Assessment Total Assessment is a certain percentage of the fair market value that is determined by local assessors to be the total taxable value of land and additions on the property. | Land | Improvement |
|---|---|---|---|---|
| 2024 | $5,747 | $451,459 | $165,130 | $286,329 |
| 2023 | $5,559 | $442,608 | $161,893 | $280,715 |
| 2022 | $5,478 | $433,930 | $158,719 | $275,211 |
| 2021 | $5,404 | $425,422 | $155,607 | $269,815 |
| 2020 | $5,259 | $421,061 | $154,012 | $267,049 |
| 2019 | $5,192 | $412,806 | $150,993 | $261,813 |
| 2018 | $5,113 | $404,713 | $148,033 | $256,680 |
| 2017 | $5,064 | $396,779 | $145,131 | $251,648 |
| 2016 | $2,336 | $175,398 | $64,156 | $111,242 |
| 2015 | $2,324 | $172,765 | $63,193 | $109,572 |
| 2014 | $2,279 | $169,382 | $61,956 | $107,426 |
Mortgage History
| Date | Status | Loan Amount | Loan Type |
|---|---|---|---|
| Previous Owner | $163,000 | New Conventional | |
| Previous Owner | $60,000 | Credit Line Revolving | |
| Previous Owner | $173,500 | Stand Alone Refi Refinance Of Original Loan | |
| Previous Owner | $124,000 | No Value Available | |
| Previous Owner | $42,000 | Credit Line Revolving | |
| Previous Owner | $100,000 | No Value Available |
Deed History
| Date | Type | Sale Price | Title Company |
|---|---|---|---|
| Grant Deed | $760,000 | First American Title | |
| Grant Deed | $389,000 | First American Title | |
| Interfamily Deed Transfer | -- | Accommodation | |
| Interfamily Deed Transfer | -- | Fidelity National Title | |
| Interfamily Deed Transfer | -- | None Available | |
| Interfamily Deed Transfer | -- | None Available | |
| Interfamily Deed Transfer | -- | Fidelity National Title Co | |
| Interfamily Deed Transfer | -- | Fidelity National Title Co | |
| Interfamily Deed Transfer | -- | Fidelity National Title Co | |
| Interfamily Deed Transfer | -- | -- | |
| Grant Deed | $125,000 | Commonwealth Land Title Co | |
| Deed | $89,000 | -- |
Similar Homes in the area
Source: San Diego MLS
MLS Number: 240007118
APN: 464-640-22
- 5440 Baltimore Dr Unit 144
- 5430 Baltimore Dr Unit 81
- 5350 Baltimore Dr Unit 47
- 7700 Parkway Dr Unit 48
- 7700 Parkway Dr Unit 4
- 7700 Parkway Dr Unit 28
- 5637 Lake Murray Blvd Unit C
- 5633 Lake Murray Blvd Unit A
- 7506 Parkway Dr Unit 104
- 7508 Parkway Dr
- 7500 Parkway Dr Unit 306
- 5661 Lake Park Way Unit 13
- Lot 48 Guava
- 5707 Baltimore Dr Unit 12
- 7495 Oakland Rd Unit 23
- 7495 Oakland Rd Unit 18
- 5419 Lake Murray Blvd Unit 7
- 5423 Lake Murray Blvd Unit 11
- 7715 Saranac Place Unit 8
- 5092 Guava Ave Unit 125






