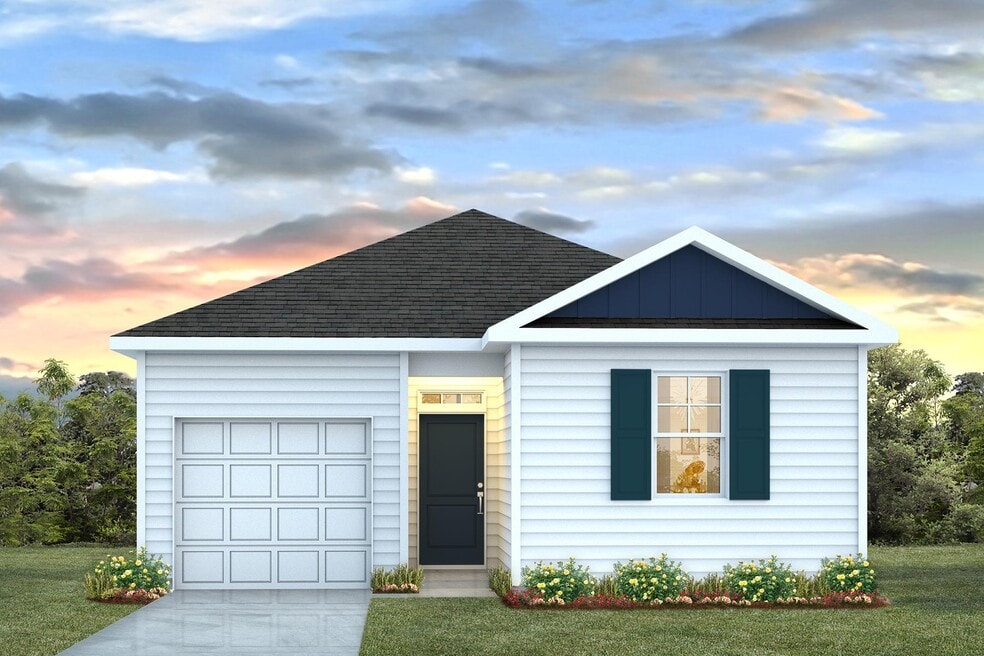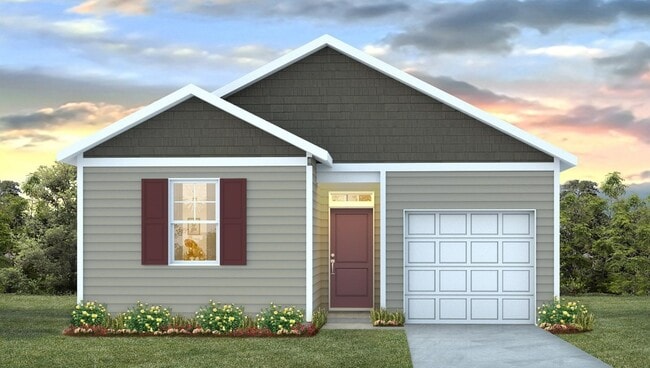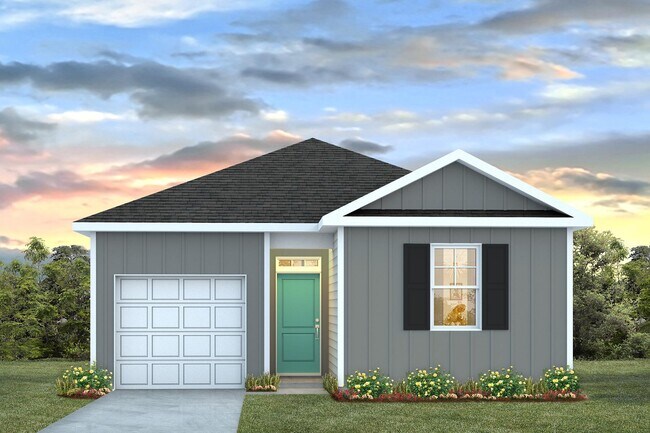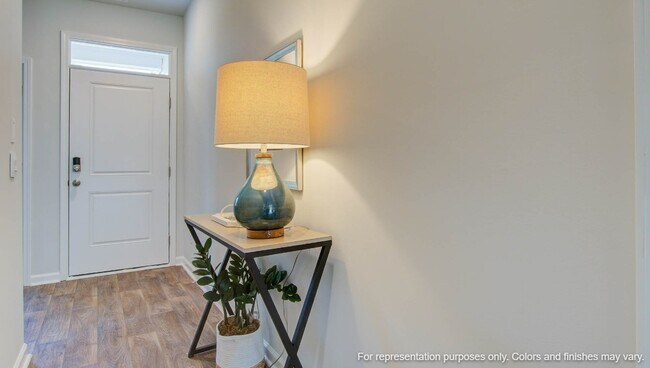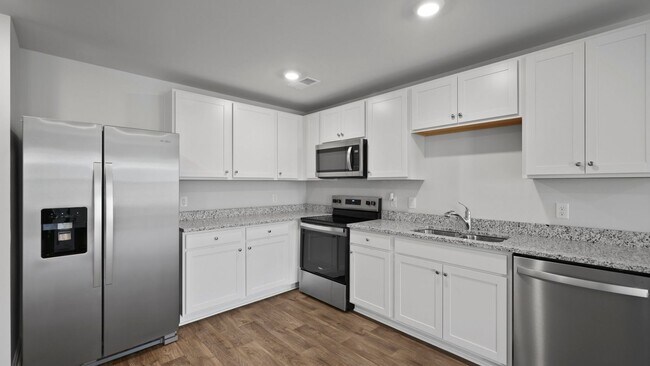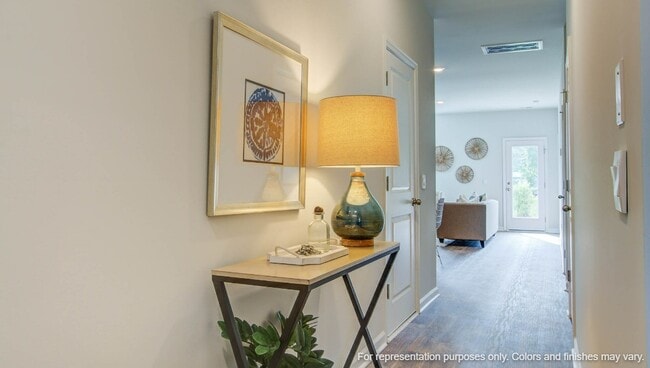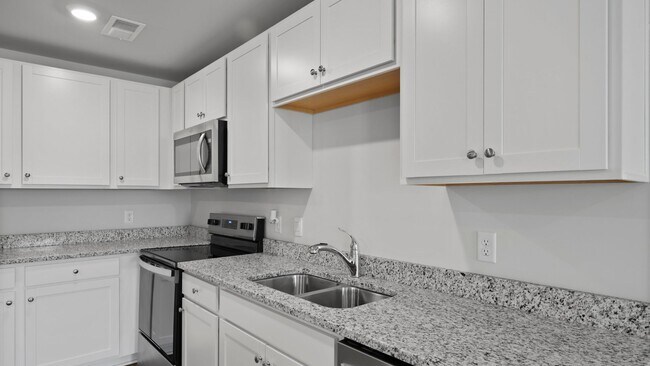
Estimated payment starting at $1,537/month
Highlights
- New Construction
- Granite Countertops
- White Kitchen Cabinets
- Primary Bedroom Suite
- Stainless Steel Appliances
- Porch
About This Floor Plan
Welcome to this gorgeous ranch-style Sullivan floorplan featuring 3 bedrooms, 2 baths and the perfect blend of comfort, style and modern amenities. As you enter the home, you are greeted by the contemporary design and open concept layout which seamlessly flows from the kitchen into the spacious living and dining area creating an inviting atmosphere ideal for both entertaining and everyday living. Upon entering the spacious foyer, you are greeted by two large bedrooms which share a full bath. The home then seamlessly integrates into the kitchen complete with ample cabinet space decorated in a soft ivory and a suite of modern stainless-steel appliances including an electric smooth-top range, microwave, and dishwasher. The primary bedroom offers a peaceful retreat with its own ensuite bathroom and large walk-in closet as well as access to the landscaped backyard. Whether you're hosting gatherings or enjoying quiet evenings, don't miss your chance to experience the best of Santee living in this charming home. All new homes will include D.R. Horton's Home is Connected package, an industry leading suite of smart home products that keeps homeowners connected with the people and place they value the most. This technology allows homeowners to monitor and control their home from the couch or across the globe. Products include touchscreen interface, video doorbell, front door light, z-wave t-stat, and keyless door lock. *Square footage dimensions are approximate. *The photos you see here are for illustration purposes only, interior and exterior features, options, colors and selections will differ. Please reach out to sales agent for options.
Sales Office
| Monday - Saturday |
10:00 AM - 6:00 PM
|
| Sunday |
12:00 PM - 6:00 PM
|
Home Details
Home Type
- Single Family
Parking
- 1 Car Attached Garage
- Front Facing Garage
Home Design
- New Construction
Interior Spaces
- 1,183 Sq Ft Home
- 1-Story Property
- Window Treatments
- Smart Doorbell
- Living Room
- Dining Area
Kitchen
- Breakfast Bar
- Built-In Range
- Built-In Microwave
- Dishwasher
- Stainless Steel Appliances
- Granite Countertops
- White Kitchen Cabinets
Bedrooms and Bathrooms
- 3 Bedrooms
- Primary Bedroom Suite
- Walk-In Closet
- 2 Full Bathrooms
- Bathtub with Shower
- Walk-in Shower
Laundry
- Laundry Room
- Laundry on main level
- Washer and Dryer Hookup
Home Security
- Smart Lights or Controls
- Smart Thermostat
Outdoor Features
- Porch
Utilities
- Central Heating and Cooling System
- High Speed Internet
- Cable TV Available
Map
Other Plans in Center Pointe
About the Builder
- Center Pointe
- 733 Striped Bass Ct
- 908 Bream Cir
- 728 Striped Bass Ct
- 753 Striped Bass Ct
- Lot 44 Ph 2 Plantation Dr
- 126 Pinckney Rd
- Lot 44 Plantation Dr
- Marion Village
- 1 Acorn Ln Unit A
- 0 A Acorn Ln
- 0 B Acorn Ln
- 0 State Dr Unit 25027243
- Somerset - Ranches
- 0 Antioch Rd
- 01 Antioch Rd
- 110 Cooper Dr Unit 7
- Lot 2 Broad River Dr
- 128 Cooper Cir
- 128 Cooper Cir Unit 3
Ask me questions while you tour the home.
