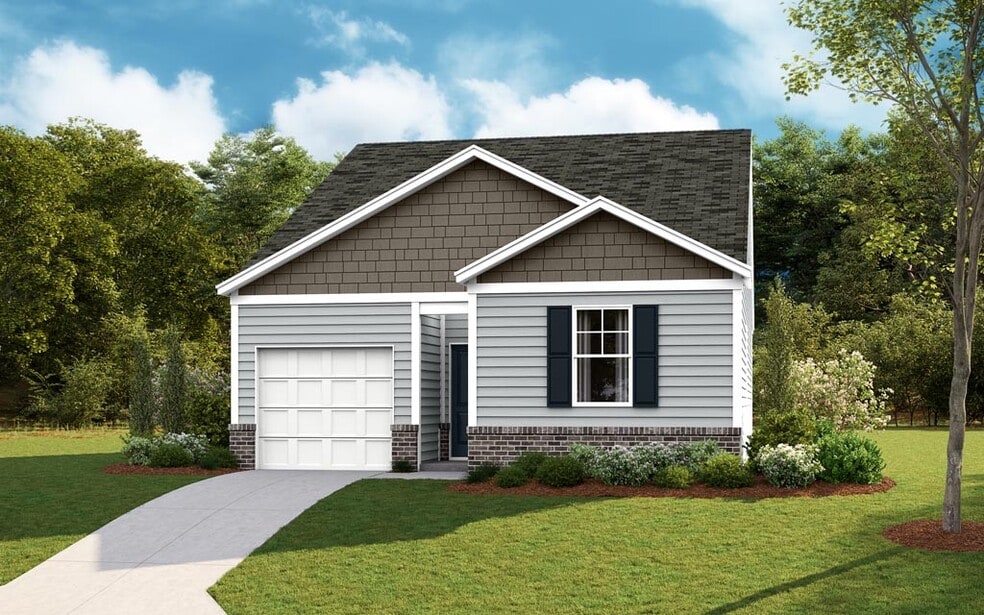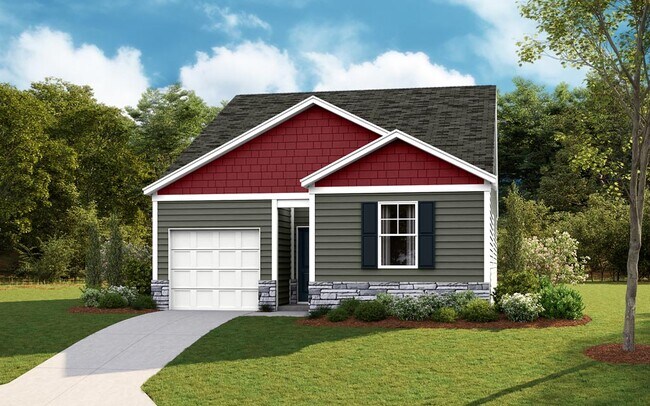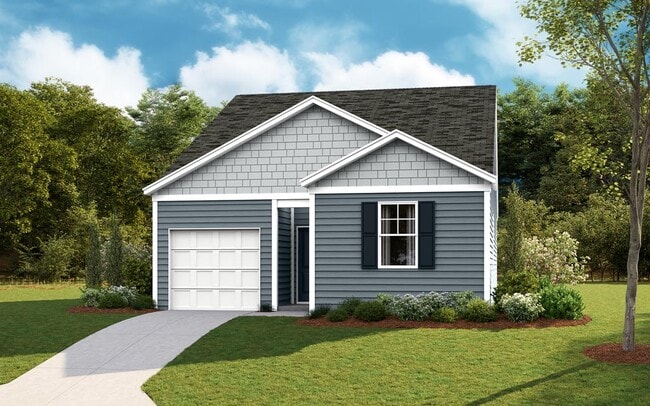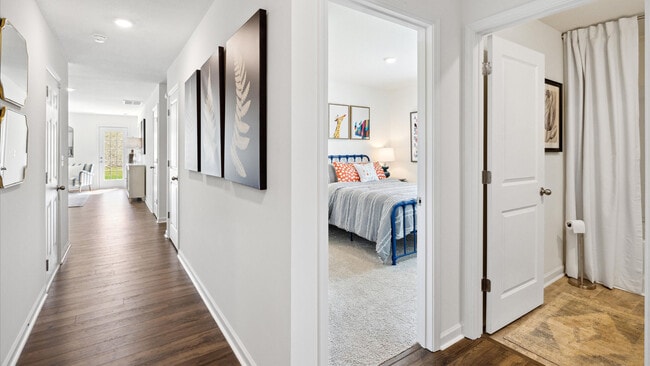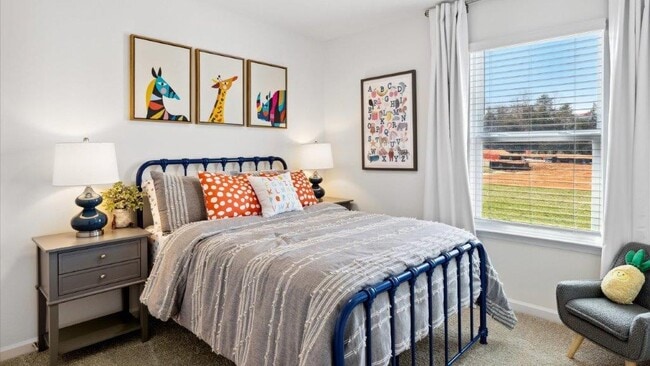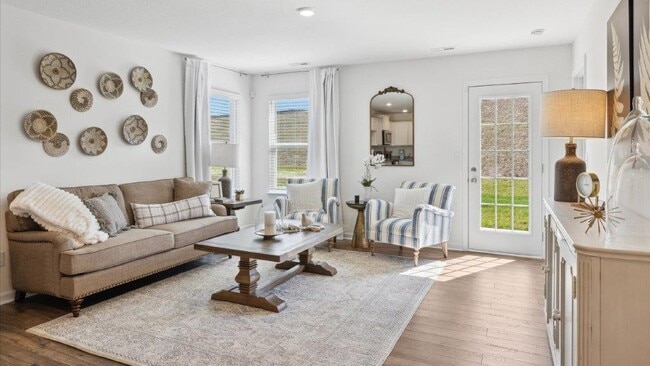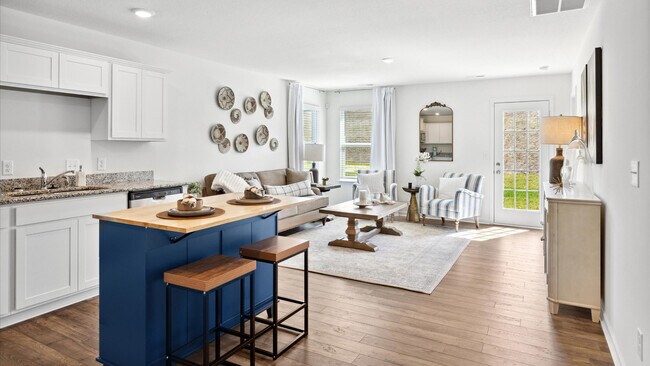
Estimated payment starting at $1,564/month
Highlights
- New Construction
- Great Room
- Shaker Cabinets
- Built-In Refrigerator
- Solid Surface Countertops
- Stainless Steel Appliances
About This Floor Plan
Welcome to the Sullivan plan, which is available at our community named Crescent Ridge located in Niota, TN. This plan comes with a one-car garage and offers 1,183 sq. ft. of living space. As you enter the home, you will be greeted by two bedrooms that share a full bathroom. Further into the home, you will find an open concept living and kitchen area, a laundry room, and a patio space. The primary suite is located at the back of the house, offering privacy. It features an en-suite bathroom and a walk-in closet. Whether you're starting a family or looking for a comfortable home to retire, the Sullivan plan is perfect for you. Contact us today to learn more! D.R. Horton is an Equal Housing Opportunity Builder. Home and community information, including pricing, included features, terms, availability and amenities, are subject to change and prior sale at any time without notice or obligation. Pictures, photographs, colors, features, and sizes are for illustration purposes only and will vary from the homes as built. Images may contain virtual staging.
Sales Office
| Monday - Saturday |
10:00 AM - 6:00 PM
|
| Sunday |
1:00 PM - 6:00 PM
|
Home Details
Home Type
- Single Family
Parking
- 1 Car Attached Garage
- Front Facing Garage
Home Design
- New Construction
Interior Spaces
- 1,183 Sq Ft Home
- 1-Story Property
- Great Room
Kitchen
- Built-In Refrigerator
- Stainless Steel Appliances
- Solid Surface Countertops
- Shaker Cabinets
Bedrooms and Bathrooms
- 3 Bedrooms
- Walk-In Closet
- 2 Full Bathrooms
- Primary bathroom on main floor
- Bathtub with Shower
- Walk-in Shower
Laundry
- Laundry Room
- Laundry on main level
Home Security
- Home Security System
- Smart Lights or Controls
- Smart Thermostat
Outdoor Features
- Patio
- Porch
Utilities
- Air Conditioning
- Smart Home Wiring
- High Speed Internet
- Cable TV Available
Community Details
- Property has a Home Owners Association
Map
Other Plans in Crescent Ridge
About the Builder
- Crescent Ridge
- 0 County Road 321 Lot 6 Unit 20253693
- 187 County Road 322
- 2 County Road 260
- 00 Poplar Drive Lot 31
- 35 Poplar Dr
- 0 Lot 10 Poplar Dr
- 2431 Breckenridge St
- 2042 Willow Springs Dr
- Lot 8 Willow Trace
- Lot 7 Willow Trace
- 371 Tennessee 307
- 348 County Road 405 _ 49 9 Acres
- 375 County Road 401
- 0 County Road 280 Unit RTC3035526
- 0 County Road 280
- 371 County Road 280
- 104 County Road 3050
- 323 Shadows Lawn Dr
- 205 Duval St
