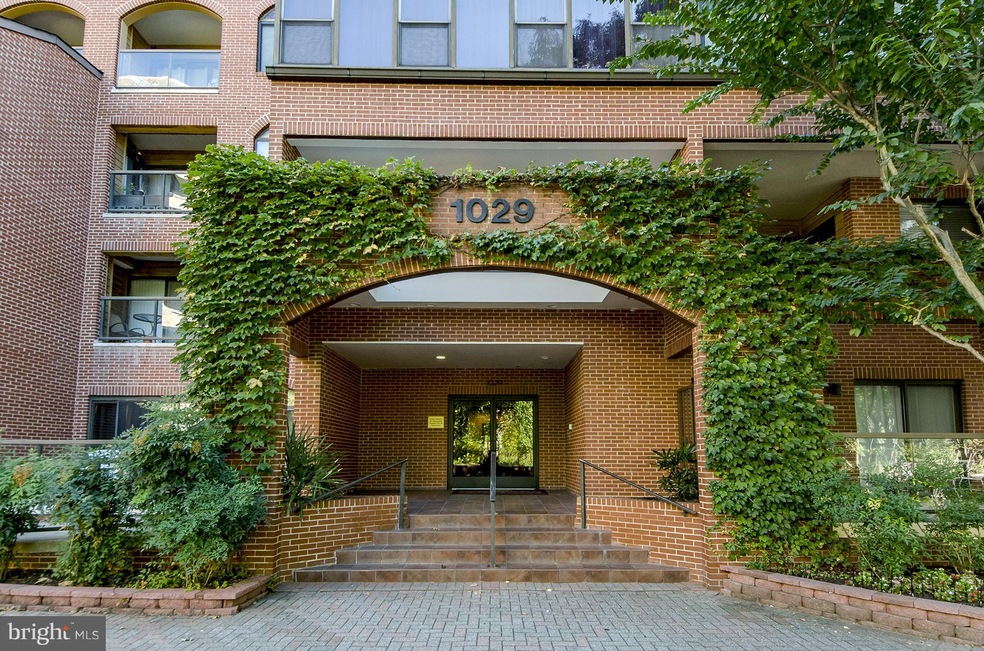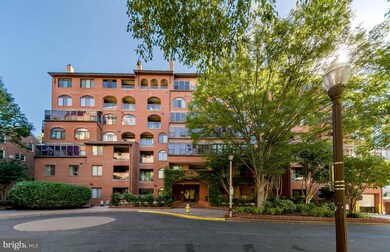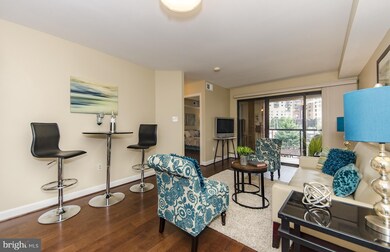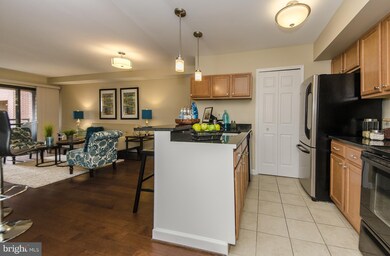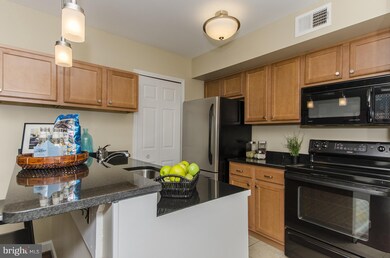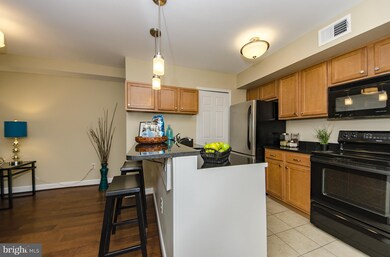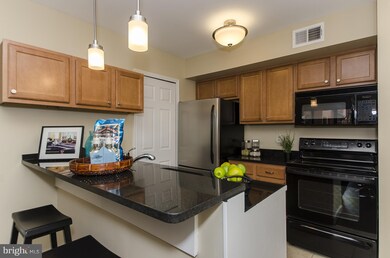
Summer Walk 1029 N Stuart St Unit 303 Arlington, VA 22201
Ballston NeighborhoodEstimated Value: $408,873 - $453,000
Highlights
- Open Floorplan
- 1-minute walk to Ballston-Mu
- Community Pool
- Ashlawn Elementary School Rated A
- Contemporary Architecture
- Party Room
About This Home
As of October 2017Available March 1, 2024 - Beautiful boutique condo in the heart of Ballston just one block to the metro! Condo includes one assigned FREE parking spot in garage at no extra charge. This 1BR/1BA features hardwood floors throughout, newly renovated kitchen with granite counter tops and breakfast bar, oversized bathroom, laundry room, and balcony overlooking outdoor pool. Only two blocks away from the Ballston Quarter, lots of restaurants, bars, gyms and shopping!
Willing to discuss locking in monthly rental price for next 24 months, if interested.
Summerwalk West is a unique, quiet building with tons of charm - only 120 units with most units occupied by owners. Lots of privacy compared to larger apartment complexes in Ballston.
Extra storage space in basement of building is available upon request.
Room Dimensions:
Kitchen 9x7
Living Room 18x11
Bedroom 15x9
Total square footage - 681
Appliances: Dishwasher, Garbage disposal, Microwave, Refrigerator (new in Aug. 2018), Washer / dryer (stacked), Electric stove oven / range (new in Nov. 2020), HVAC system (new in Sept. 2023). Also, new faucet, bathroom sink and toilet installed Mar. 2023.
Up to one small dog allowed! Renter pays for electric (Dominion Energy). Water, sewer, and trash are included. Condo is equipped for Comcast or Verizon internet and cable. Multiple year lease available. No smoking allowed in condo or building.
Property Details
Home Type
- Condominium
Est. Annual Taxes
- $3,429
Year Built
- Built in 1985
HOA Fees
- $290 Monthly HOA Fees
Home Design
- Contemporary Architecture
- Brick Exterior Construction
Interior Spaces
- 681 Sq Ft Home
- Property has 1 Level
- Open Floorplan
- Sliding Doors
- Family Room Off Kitchen
- Living Room
Kitchen
- Breakfast Area or Nook
- Electric Oven or Range
- Stove
- Microwave
- Dishwasher
- Disposal
Bedrooms and Bathrooms
- 1 Main Level Bedroom
- En-Suite Primary Bedroom
- 1 Full Bathroom
Laundry
- Dryer
- Washer
Parking
- 1 Subterranean Space
- Parking Space Number Location: 35
Schools
- Ashlawn Elementary School
- Swanson Middle School
- Washington-Liberty High School
Utilities
- Central Air
- Heat Pump System
- Electric Water Heater
Additional Features
- Accessible Elevator Installed
Listing and Financial Details
- Assessor Parcel Number 14-024-110
Community Details
Overview
- Moving Fees Required
- Association fees include lawn maintenance, management, pool(s), snow removal, trash, water, exterior building maintenance
- Mid-Rise Condominium
- Summerwalk I&Ii Community
- Summerwalk Subdivision
- The community has rules related to moving in times
Amenities
- Common Area
- Party Room
Recreation
Pet Policy
- Pets Allowed
Security
- Security Service
Ownership History
Purchase Details
Home Financials for this Owner
Home Financials are based on the most recent Mortgage that was taken out on this home.Similar Homes in Arlington, VA
Home Values in the Area
Average Home Value in this Area
Purchase History
| Date | Buyer | Sale Price | Title Company |
|---|---|---|---|
| Gray Glenn C | $367,500 | -- |
Mortgage History
| Date | Status | Borrower | Loan Amount |
|---|---|---|---|
| Open | Gray Glenn C | $319,000 | |
| Closed | Gray Glenn C | $328,500 | |
| Previous Owner | Lomis Van E | $140,650 |
Property History
| Date | Event | Price | Change | Sq Ft Price |
|---|---|---|---|---|
| 01/22/2025 01/22/25 | Off Market | $2,400 | -- | -- |
| 01/04/2025 01/04/25 | For Rent | $2,400 | 0.0% | -- |
| 10/31/2017 10/31/17 | Sold | $367,500 | +0.7% | $540 / Sq Ft |
| 10/13/2017 10/13/17 | Pending | -- | -- | -- |
| 10/06/2017 10/06/17 | For Sale | $365,000 | -- | $536 / Sq Ft |
Tax History Compared to Growth
Tax History
| Year | Tax Paid | Tax Assessment Tax Assessment Total Assessment is a certain percentage of the fair market value that is determined by local assessors to be the total taxable value of land and additions on the property. | Land | Improvement |
|---|---|---|---|---|
| 2024 | $4,252 | $411,600 | $59,200 | $352,400 |
| 2023 | $4,313 | $418,700 | $59,200 | $359,500 |
| 2022 | $4,139 | $401,800 | $27,200 | $374,600 |
| 2021 | $4,139 | $401,800 | $27,200 | $374,600 |
| 2020 | $3,781 | $368,500 | $27,200 | $341,300 |
| 2019 | $3,711 | $361,700 | $27,200 | $334,500 |
| 2018 | $3,481 | $346,000 | $27,200 | $318,800 |
| 2017 | $3,481 | $346,000 | $27,200 | $318,800 |
| 2016 | $3,429 | $346,000 | $27,200 | $318,800 |
| 2015 | $3,311 | $332,400 | $27,200 | $305,200 |
| 2014 | $3,311 | $332,400 | $27,200 | $305,200 |
Agents Affiliated with this Home
-
Terry Belt

Seller's Agent in 2017
Terry Belt
Keller Williams Realty
(703) 242-3975
44 Total Sales
-
Omar Samaha

Buyer's Agent in 2017
Omar Samaha
Compass
(703) 628-2459
2 in this area
111 Total Sales
About Summer Walk
Map
Source: Bright MLS
MLS Number: 1001652755
APN: 14-024-110
- 1050 N Stuart St Unit 617
- 1036 N Randolph St
- 1000 N Randolph St Unit 806
- 1116 A N Stafford St
- 1109 N Stafford St
- 1050 N Taylor St Unit 1103
- 900 N Stafford St Unit 2330
- 900 N Stafford St Unit 2222
- 900 N Stafford St Unit 1515
- 900 N Stafford St Unit 1408
- 900 N Stafford St Unit 2632
- 900 N Stafford St Unit 1516
- 1001 N Randolph St Unit 523
- 1001 N Randolph St Unit 910
- 1001 N Randolph St Unit 720
- 1001 N Randolph St Unit 109
- 1045 N Utah St Unit 2404
- 1045 N Utah St Unit 2304
- 4103 11th Place N
- 1001 N Vermont St Unit 812
- 1029 N Stuart St Unit 304
- 1029 N Stuart St Unit 112
- 1029 N Stuart St Unit 714
- 1029 N Stuart St Unit 522
- 1029 N Stuart St Unit 506
- 1029 N Stuart St Unit 102
- 1029 N Stuart St Unit 413
- 1029 N Stuart St Unit 213
- 1029 N Stuart St Unit 502
- 1029 N Stuart St Unit 417
- 1029 N Stuart St Unit 515
- 1029 N Stuart St Unit 216
- 1029 N Stuart St Unit 513
- 1029 N Stuart St Unit 520
- 1029 N Stuart St Unit 208
- 1029 N Stuart St Unit 510
- 1029 N Stuart St Unit 416
- 1029 N Stuart St Unit 708
- 1029 N Stuart St Unit 713
- 1029 N Stuart St Unit 205
