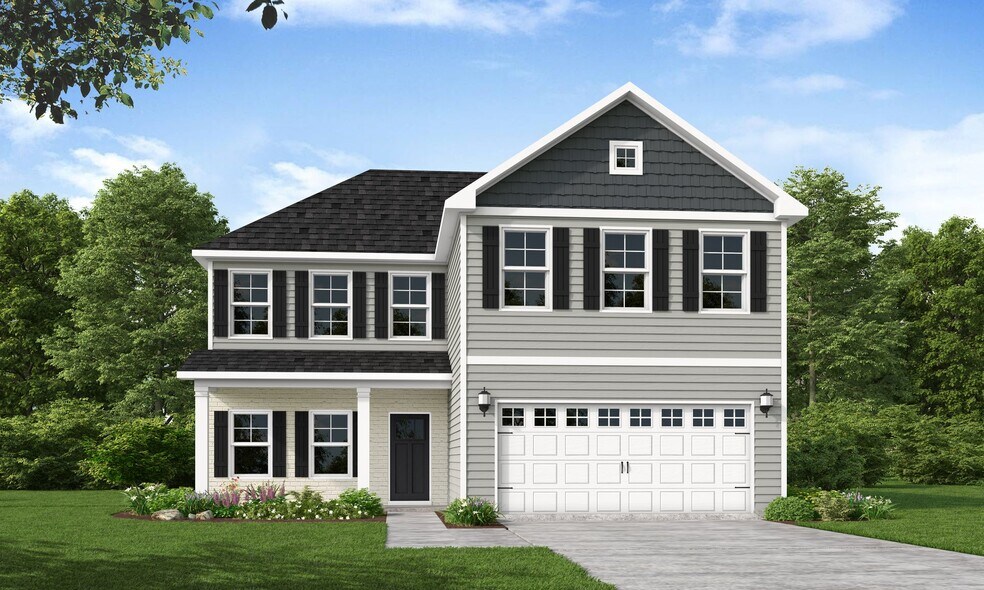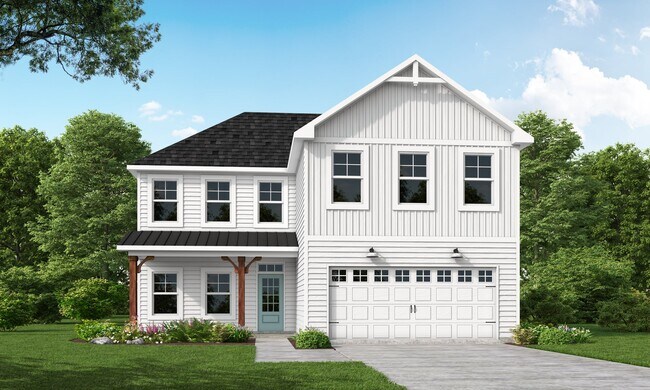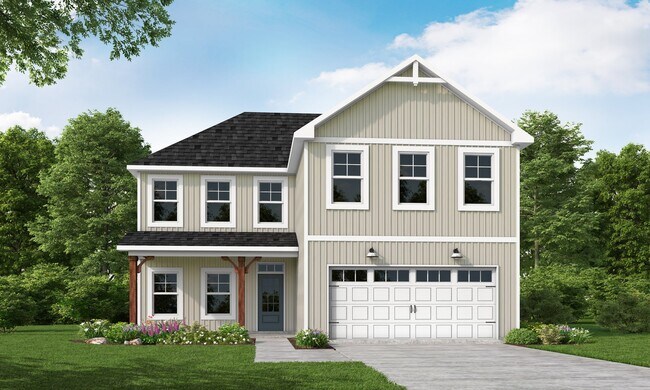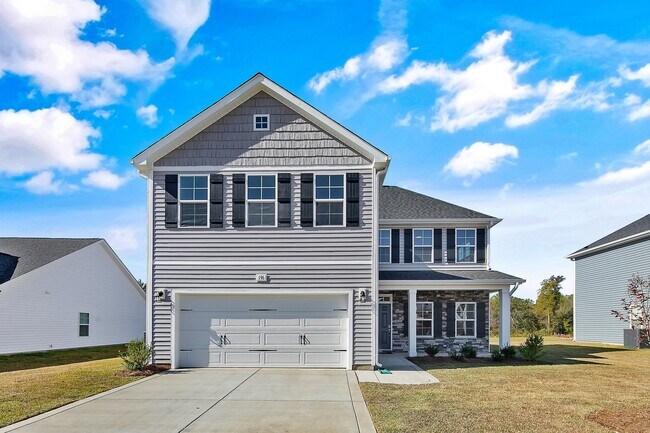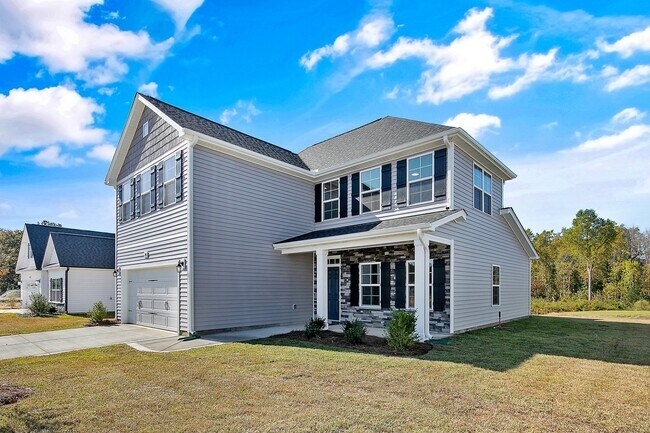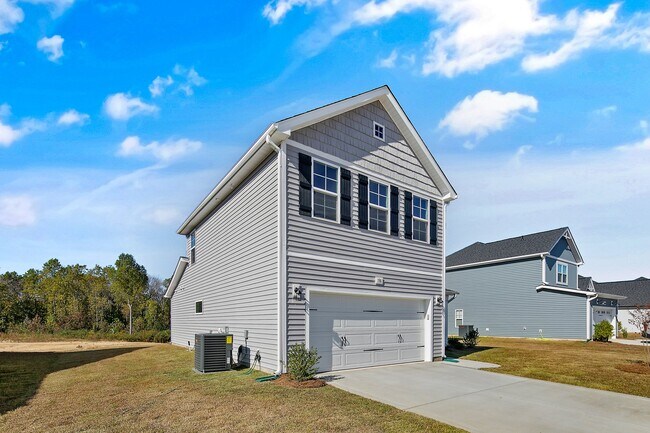
Jacksonville, NC 28540
Highlights
- New Construction
- Great Room
- Covered Patio or Porch
- Bonus Room
- Lawn
- Breakfast Area or Nook
About This Floor Plan
The Summercrest home features an open-concept living space with great room with fireplace option. Kitchen with ample countertop space and bar seating; gourmet appliance layout option available! Breakfast area next to kitchen with access to powder room and linen closet AND sliding door access to back patio. First-floor primary suite with dual sinks, walk-in closet, and private water closet; 3 tub/shower layout optionsStandard option with garden tub and separate shower Option 1 with 36"x60" shower, linen closet, and optional bench Option 2 with 42"x72" shower with bench seat, linen closet, and optional bench Second floor features a family loft at top of the stairs with double-door access to attic space. 2 additional bedrooms with walk-in closets and hall access to full bathroom; Double bowl option for bathroom 2. Optional extra window option in bedroom 2 Laundry room access from second-floor hall with W/D hook-ups. Multiple garage layout options available to include 2 and 3-car garages with optional pedestrian door, golf cart garage, work area bump-out, or sideload; Garage option availability is homesite and community dependent.
Sales Office
All tours are by appointment only. Please contact sales office to schedule.
Home Details
Home Type
- Single Family
HOA Fees
- $33 Monthly HOA Fees
Parking
- 2 Car Attached Garage
- Front Facing Garage
Home Design
- New Construction
Interior Spaces
- 1,950 Sq Ft Home
- 2-Story Property
- Tray Ceiling
- Fireplace
- Great Room
- Dining Area
- Bonus Room
Kitchen
- Breakfast Area or Nook
- Eat-In Kitchen
- Breakfast Bar
- Built-In Range
- Built-In Microwave
- Dishwasher
- Kitchen Island
Bedrooms and Bathrooms
- 3 Bedrooms
- Walk-In Closet
- Powder Room
- Dual Vanity Sinks in Primary Bathroom
- Private Water Closet
- Soaking Tub
- Bathtub with Shower
- Walk-in Shower
Laundry
- Laundry Room
- Laundry on main level
- Washer and Dryer Hookup
Utilities
- Central Heating and Cooling System
- High Speed Internet
Additional Features
- Covered Patio or Porch
- Lawn
Community Details
Recreation
- Community Playground
- Park
- Trails
Map
Other Plans in Hayden Place
About the Builder
- Hayden Place
- Hayden Place
- Sandy Hollow - Townhomes
- L2 Richlands Hwy
- 252 Newbold Rd
- 00 Hines Farm Rd
- 980 Wells Rd
- Lot B1 Hinestown Rd
- 000 Richlands
- 3662 Richlands Hwy
- 202 Lazy River Ct
- 205 Lazy River Ct
- 203 Lazy River Ct
- 206 Lazy River Ct
- 208 Lazy River Ct
- 180 Summersill School Rd
- 1240 Gum Branch Rd
- 4275 Gum Branch Rd
- 126 Jupiter Trail
- 124 Jupiter Trail
