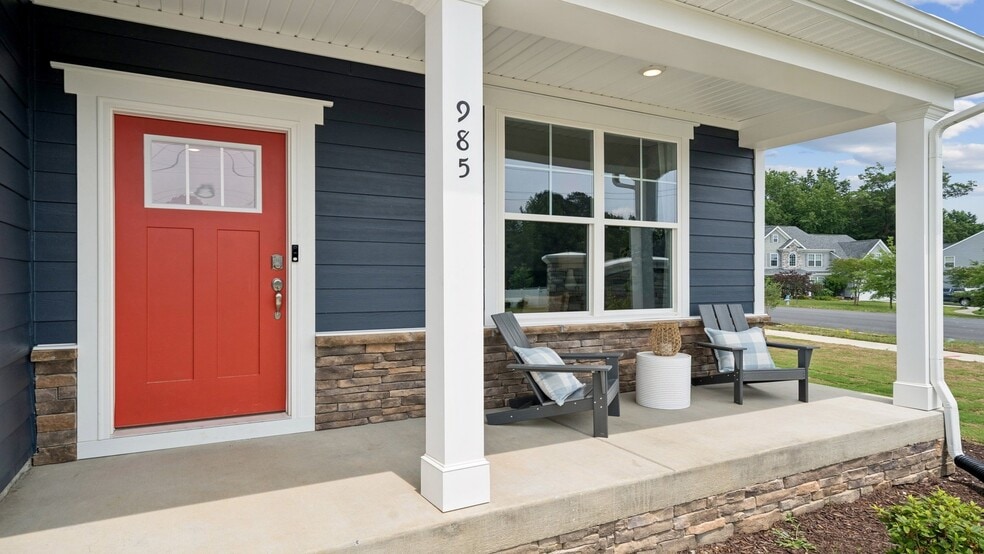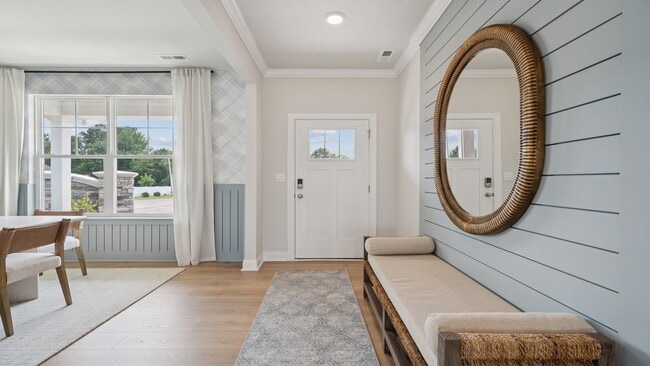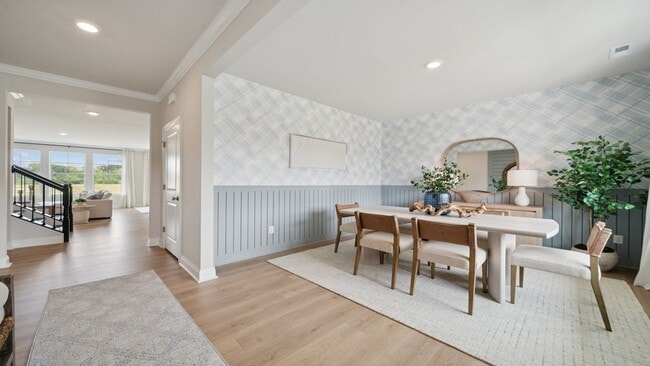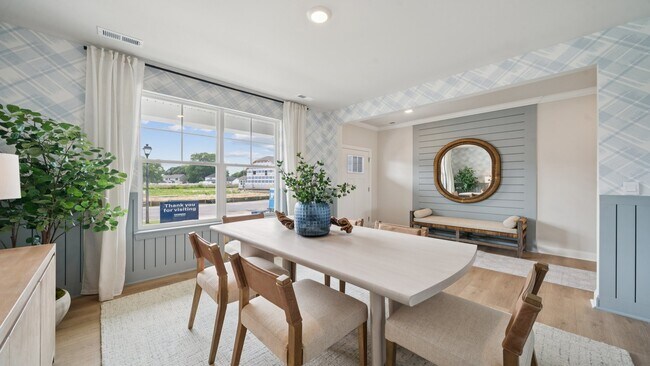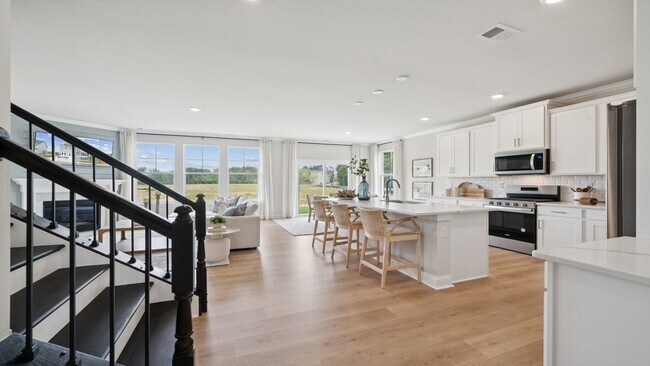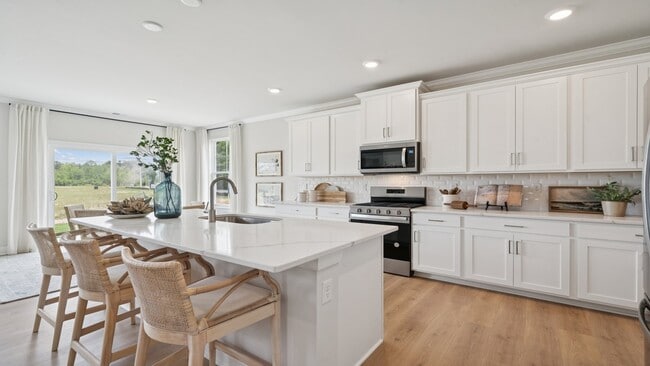
Chesapeake, VA 23322
Estimated payment starting at $4,521/month
Highlights
- New Construction
- Gourmet Kitchen
- Freestanding Bathtub
- Butts Road Intermediate School Rated A-
- Primary Bedroom Suite
- Loft
About This Floor Plan
The Summit floorplan offers a generous 3,150+ sqft of living space across two floors, providing ample room for families of all sizes. The main level features a first-floor bedroom and full bathroom, an office or formal dining room, and a beautiful kitchen that opens to the great room, filled with natural light. The gourmet kitchen is a standout with a large kitchen island, quartz countertops, soft-close cabinets, and premium stainless steel appliances, including double ovens, gas cooktop, Whirlpool appliances, and a walk-in pantry. This modern kitchen is perfect for both cooking and entertaining. Upstairs, the owner’s suite offers a huge walk-in closet, double vanities, a relaxing bathtub, and a separate shower, providing the perfect retreat. Additionally, the second floor features 3 spacious bedrooms, 2 full bathrooms, a laundry room, and an open loft area, offering even more flexible living space for your family’s needs. In some homes in this community, a basement with a fully finished rec room, media room, and additional bedroom suite complete the home. The Summit is the perfect home for those looking for modern living, luxury finishes, and ample flexible spaces for work and relaxation. The photos you see here are for illustration purposes only, interior and exterior features, options, colors and selections will vary from the homes as built.
Sales Office
| Monday - Saturday |
10:00 AM - 6:00 PM
|
| Sunday |
12:00 PM - 6:00 PM
|
Home Details
Home Type
- Single Family
Parking
- 2 Car Attached Garage
- Front Facing Garage
Home Design
- New Construction
Interior Spaces
- 3,165 Sq Ft Home
- 2-Story Property
- Mud Room
- Great Room
- Dining Room
- Loft
Kitchen
- Gourmet Kitchen
- Walk-In Pantry
- Double Oven
- Stainless Steel Appliances
- Kitchen Island
- Quartz Countertops
Bedrooms and Bathrooms
- 5 Bedrooms
- Primary Bedroom Suite
- Walk-In Closet
- 4 Full Bathrooms
- Secondary Bathroom Double Sinks
- Dual Vanity Sinks in Primary Bathroom
- Private Water Closet
- Freestanding Bathtub
- Bathtub
- Walk-in Shower
Laundry
- Laundry Room
- Washer and Dryer Hookup
Community Details
Amenities
- Community Fire Pit
Recreation
- Trails
Map
Other Plans in Riverview Landing
About the Builder
Frequently Asked Questions
- Riverview Landing
- 1263 Kidbrooke St
- 1279 Kidbrooke St
- 343 Ewell Ln
- 416 Centerville Turnpike N
- 1516 Elbow
- Grayson Commons - Grayson Commons Townhomes
- 1453 Whittamore Rd
- 737 Bedford St
- 743 Bedford St
- 549 Old Oak Grove Rd
- Crestfield at Centerville
- 749 Bedford St
- Patriots Ridge
- 903 Cooper Ln
- 7.88ac Peaceful Rd
- The Village at Edinburgh
- Stoney Creek
- 701 Crestfield Dr
- 2037 Tyersal Dr
Ask me questions while you tour the home.
