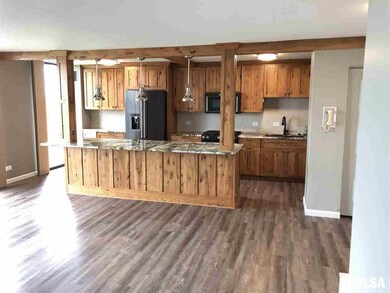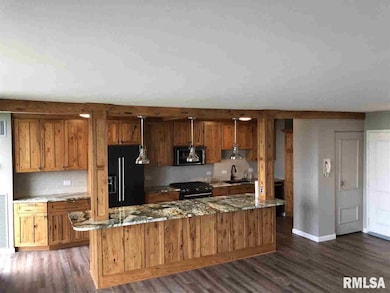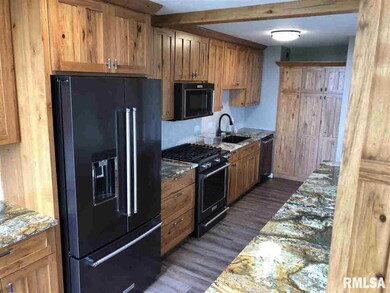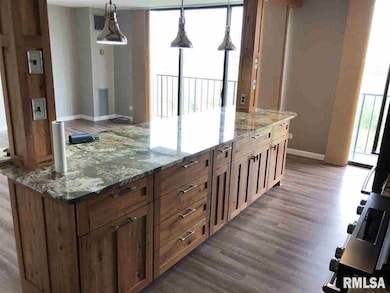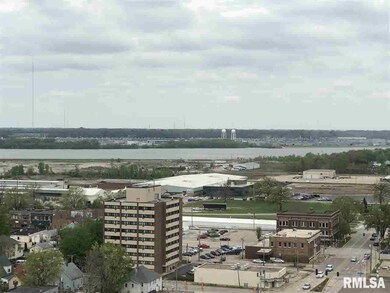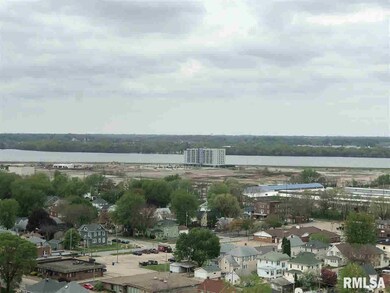
$129,500
- 4 Beds
- 2 Baths
- 1,980 Sq Ft
- 620 16th Ave
- East Moline, IL
This 4-bedroom home is ready for its new owner! The home's main level offers an ample size kitchen, full bathroom, and formal dining. Upstairs you will find 4 bedrooms conveniently located near the home's second full bathroom. The home features some freshly painted walls & trim, a 2-car detached garage, and a long driveway that provides additional off-street parking. Near downtown East Moline,
Erika Letcher Milltown Realty, LLC

