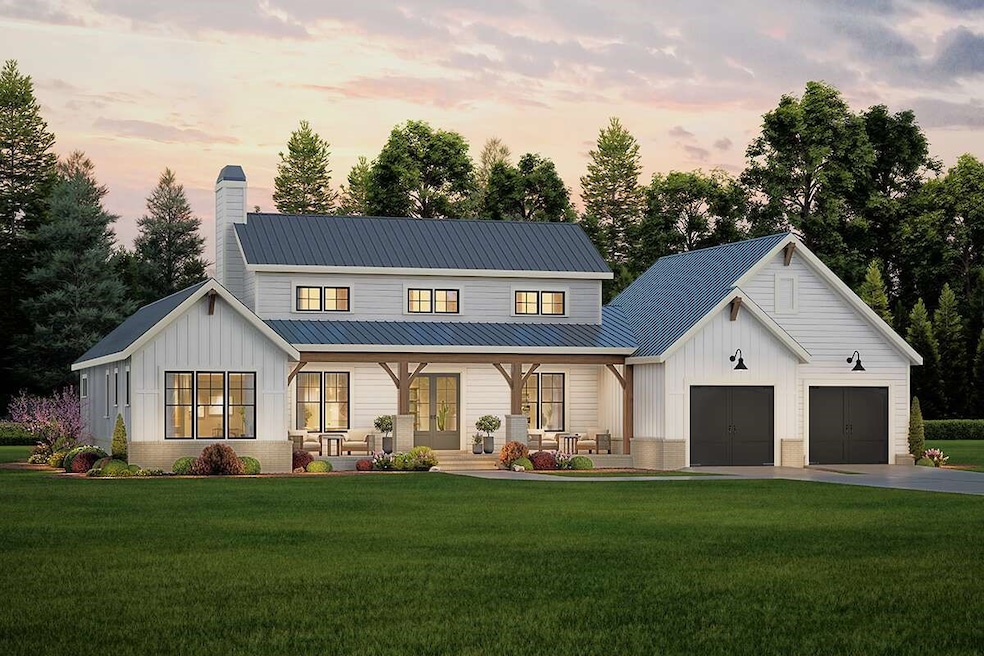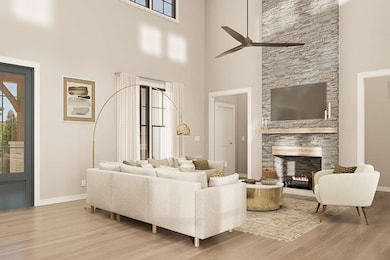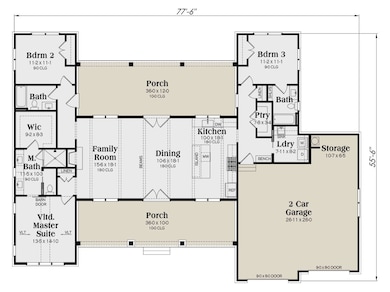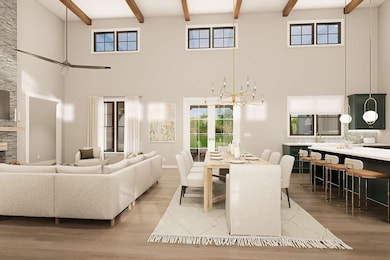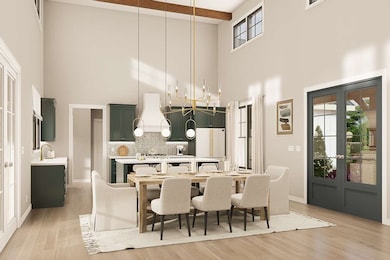Sundance TBD Neri Rd Granbury, TX 76049
Estimated payment $3,543/month
Highlights
- Open Floorplan
- Vaulted Ceiling
- Granite Countertops
- STEAM Academy at Mambrino Rated A-
- Farmhouse Style Home
- Lawn
About This Home
The proposed Sundance plan features 3 bedrooms 3 full baths & 2 car garage. The heart of the home is the large kitchen island that seamlessly connects the kitchen to the living & dining areas, all drenched in natural light from ample windows. Custom painted cabinetry, stain grade available with quartz or granite countertops. Luxury vinyl plank floors in the common areas with carpet in the bedrooms & accent tile in baths & laundry. The living room boasts a vaulted ceiling, creating a sense of openness, while the master suite features a chic barn door leading to the en-suite bath with dual sinks, walk-in all tiled & frameless glass shower, & a closet for 2! Take advantage of NO PAYMENTS while you build with Zeal Home Builders! The Sundance plan is fully equipped with all the features one would expect from a custom home, including split bedrooms, spacious porches, custom cabinetry & closets, Delta faucets, a concrete driveway, decorative mirrors, wall-mounted TV outlets, & hardline Ethernet ports. The builder has invested in high-quality details such as spray foam insulated walls & more. The two-car garage is thoughtfully designed with can lighting, a smart MyQ side-mount garage motor, & an auto-lock system for added security. Outside, expansive porches greet you, featuring solid cedar-stained columns that create an inviting first impression. This home offers the perfect blend of modern living & rural tranquility. With a wide range of options at your disposal, you can tailor it to suit your unique needs. Home has a 3-phase inspected & a comes with 1-2-10 3rd Party Warranty. Txt keyword ZHB42 to 88000 for builder details. Directions & lot map at www.zhb.homes
Listing Agent
Zeal, REALTORS Brokerage Phone: (817) 382-2110 License #0690932 Listed on: 11/10/2025
Home Details
Home Type
- Single Family
Year Built
- 2026
Lot Details
- 2 Acre Lot
- Lawn
- Back Yard
Parking
- 2 Car Attached Garage
- Oversized Parking
- Lighted Parking
- Side Facing Garage
Home Design
- Farmhouse Style Home
- Modern Architecture
- Slab Foundation
- Composition Roof
- Board and Batten Siding
Interior Spaces
- 1,839 Sq Ft Home
- 1-Story Property
- Open Floorplan
- Built-In Features
- Vaulted Ceiling
- Ceiling Fan
- Decorative Lighting
- Wood Burning Fireplace
Kitchen
- Eat-In Kitchen
- Electric Range
- Microwave
- Dishwasher
- Kitchen Island
- Granite Countertops
- Disposal
Flooring
- Carpet
- Ceramic Tile
- Luxury Vinyl Plank Tile
Bedrooms and Bathrooms
- 3 Bedrooms
- Walk-In Closet
- 3 Full Bathrooms
- Double Vanity
Laundry
- Laundry Room
- Washer and Electric Dryer Hookup
Outdoor Features
- Covered Patio or Porch
Schools
- Mambrino Elementary School
- Granbury High School
Utilities
- Central Heating and Cooling System
- Aerobic Septic System
Community Details
- Oak Water Ranch Subdivision
Map
Home Values in the Area
Average Home Value in this Area
Property History
| Date | Event | Price | List to Sale | Price per Sq Ft |
|---|---|---|---|---|
| 11/10/2025 11/10/25 | For Sale | $565,000 | -- | $307 / Sq Ft |
Source: North Texas Real Estate Information Systems (NTREIS)
MLS Number: 21086848
- 3310 Coy Ln
- 3177 Pear Orchard Rd
- 3171 Pear Orchard Rd
- D3 Pear Orchard Rd
- D5 Rebekah Pear Orchard Rd
- 4030 Neri Oaks Ct
- 3951 Brushy Rd
- 3039 Pear Orchard Rd
- 5500 Glen Rose Hwy
- TBD Brushy Rd Unit Tract 1
- TBD Brushy Rd Unit Tract 5
- TBD Brushy Rd Unit Tract 2
- TBD Brushy Rd Unit Tract 1 & 2
- TBD Brushy Rd Unit Tract 3
- TBD Brushy Rd Unit Tract 2 & 3
- TBD Brushy Rd Unit Tract 4
- TBD Brushy Rd
- 5120 Glen Rose Hwy
- 401 Indian Mountain Ct
- TBD Glen Rose Hwy
- 4014 Mountain Vista Dr
- 920 Arkansas River Dr
- 912 Woodview Dr
- 819 Crow Ct
- 2510 Cedar Crest Ct
- 2406 White Oak Trail
- 706 Hedgerow Trail
- 109 Emerson Ln
- 4302 N Chisholm Trail
- 2044 Salina Cir
- 4306 Lucero Dr
- 721 Rock Harbor Ct
- 1303 Cochise Trail
- 4720 Evening View Dr
- 1511 Spanish Oak Dr
- 3815 Silver Creek Ct
- 4031 Dakota Trail
- 2001 Brazos View Ct
- 4707 Llano St
- 6209 Will Walters Rd
