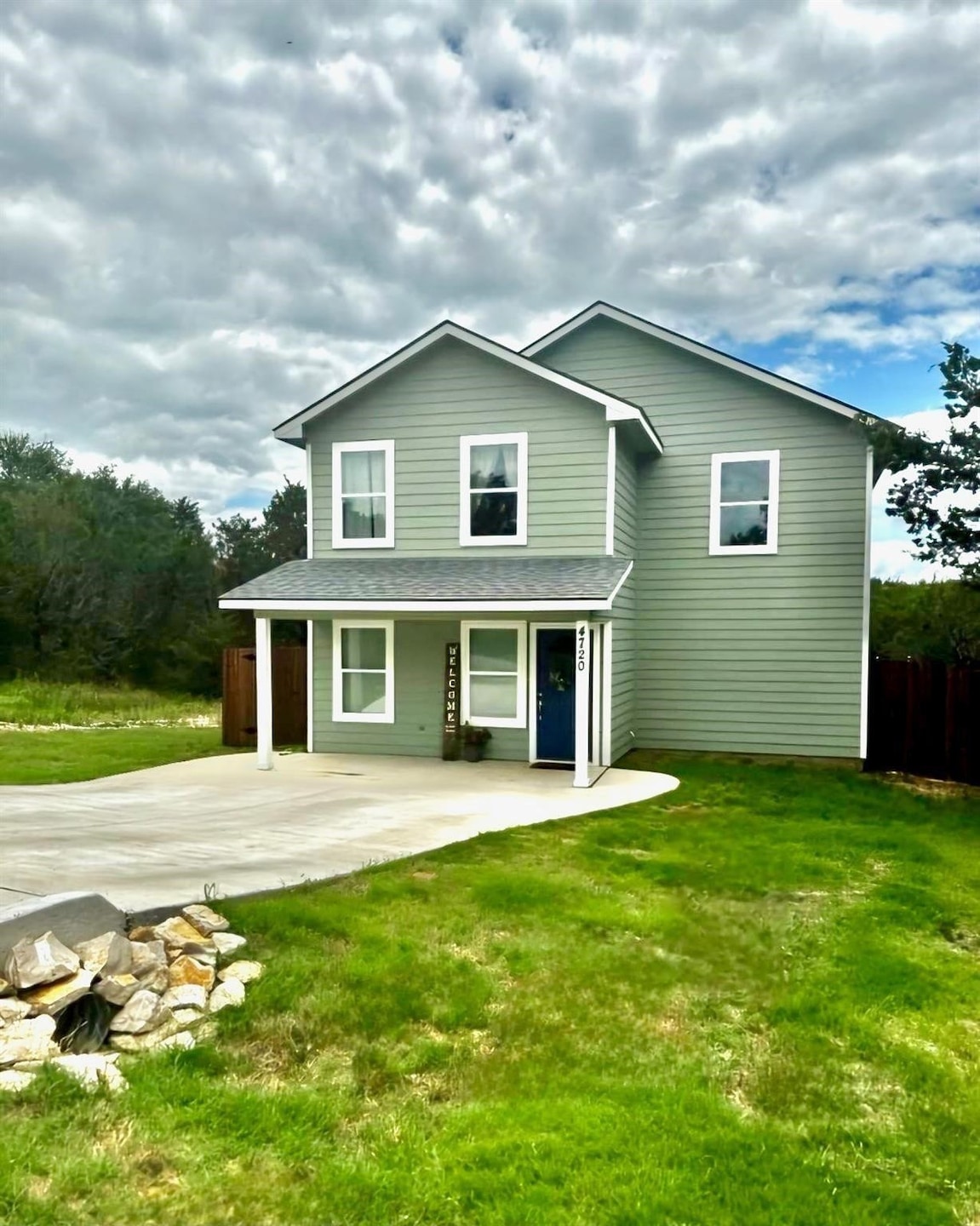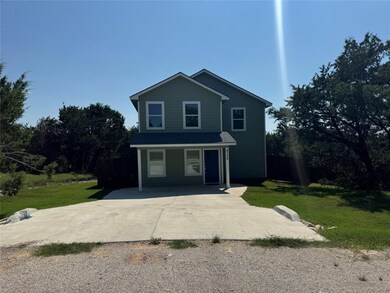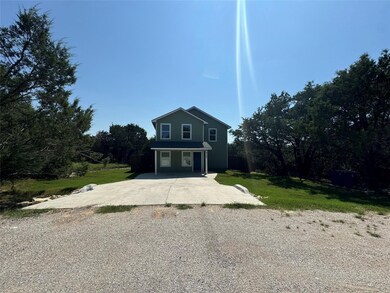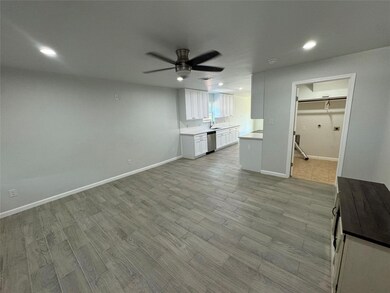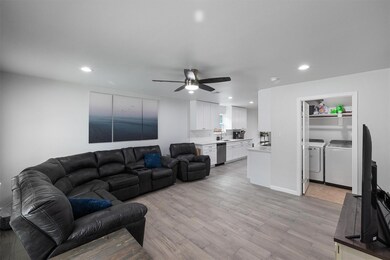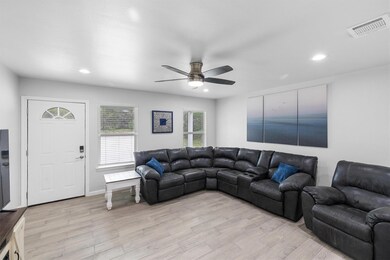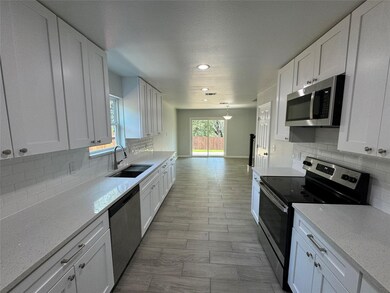4720 Evening View Dr Granbury, TX 76048
Highlights
- Traditional Architecture
- Granite Countertops
- Laundry Room
- STEAM Academy at Mambrino Rated A-
- Interior Lot
- Ceramic Tile Flooring
About This Home
This stunning 3-bedroom, 2.5-bath home with a versatile flex room offers plenty of space for your family! The primary suite is conveniently located on the main floor, featuring a spacious walk-in closet and a luxurious ensuite bath. The main level also includes a laundry room and a guest-friendly half bath. Upstairs, you'll find two additional bedrooms, each with large walk-in closets, a full bath, and a flexible space that can serve as a 4th bedroom or home office. Upgrades throughout include quality tile work in the bathrooms, soft-close cabinets, energy-efficient doors and windows, a radiant barrier in the walls, and a 30-year roof. Enjoy outdoor living on the large, covered front and back patios. The backyard is fully fenced with a tall privacy fence, and the property backs up to a ranch, ensuring peace and privacy. Located in a secure subdivision with 24-hour security, a gated entrance, community pool, and boat ramp for easy access to Lake Granbury. Currently leased at $2000 a month.
Listing Agent
The Trusted Property Advisors Brokerage Phone: 817-894-5722 License #0701338 Listed on: 11/14/2025
Home Details
Home Type
- Single Family
Est. Annual Taxes
- $3,443
Year Built
- Built in 2023
Lot Details
- 6,534 Sq Ft Lot
- Privacy Fence
- Fenced
- Interior Lot
- Back Yard
HOA Fees
- $26 Monthly HOA Fees
Parking
- Driveway
Home Design
- Traditional Architecture
- Slab Foundation
- Composition Roof
Interior Spaces
- 1,820 Sq Ft Home
- 2-Story Property
- Ceiling Fan
- Fire and Smoke Detector
- Laundry Room
Kitchen
- Electric Oven
- Electric Range
- Microwave
- Dishwasher
- Granite Countertops
- Disposal
Flooring
- Carpet
- Ceramic Tile
Bedrooms and Bathrooms
- 3 Bedrooms
Schools
- Mambrino Elementary School
- Granbury High School
Utilities
- Central Heating and Cooling System
- Aerobic Septic System
- High Speed Internet
- Cable TV Available
Listing and Financial Details
- Residential Lease
- Property Available on 11/17/25
- Tenant pays for all utilities
- 12 Month Lease Term
- Tax Lot 7
- Assessor Parcel Number R000003657
Community Details
Overview
- Association fees include all facilities, ground maintenance, security
- Canyon Creek Poa
- Canyon Creek Subdivision
Amenities
- Community Mailbox
Pet Policy
- Pet Deposit $500
- Breed Restrictions
Map
Source: North Texas Real Estate Information Systems (NTREIS)
MLS Number: 21113166
APN: R000003657
- 4721 Taos
- 3003 Steepleridge Cir
- 4720 Medina St
- 4718 Taos St
- 2206 Navasota St
- 4825 Wichita St
- 4905 Wichita St
- 4705 Evening View Dr
- 2217 Forest Hill Ln
- 2819 Steepleridge Cir
- 2206 Beverly Dr
- 4911 Wichita St
- 2121 Sabine St
- 2123 Sabine St
- 4913 Wichita St
- 4608 Evening View Dr
- 2112 Sabine St
- 2100 Sabine St
- 2116 Morningside Dr
- 1413 S Chisholm Trail
- 4707 Llano St
- 4306 Lucero Dr
- 4302 N Chisholm Trail
- 4031 Dakota Trail
- 2500 San Gabriel Dr
- 1303 Cochise Trail
- 5640 Mesa Loop
- 4021 Sioux Ct
- 2710 San Gabriel Dr
- 5506 Cold Water Trail
- 5736 Lone Star Cir
- 5859 Black Pine Cir
- 3815 Silver Creek Ct
- 6209 Will Walters Rd
- 5609 San Jacinto Dr
- 4014 Mountain Vista Dr
- 819 Crow Ct
- 721 Rock Harbor Ct
- 2310 Vienna Dr
- 3707 Lake Vista Ct
