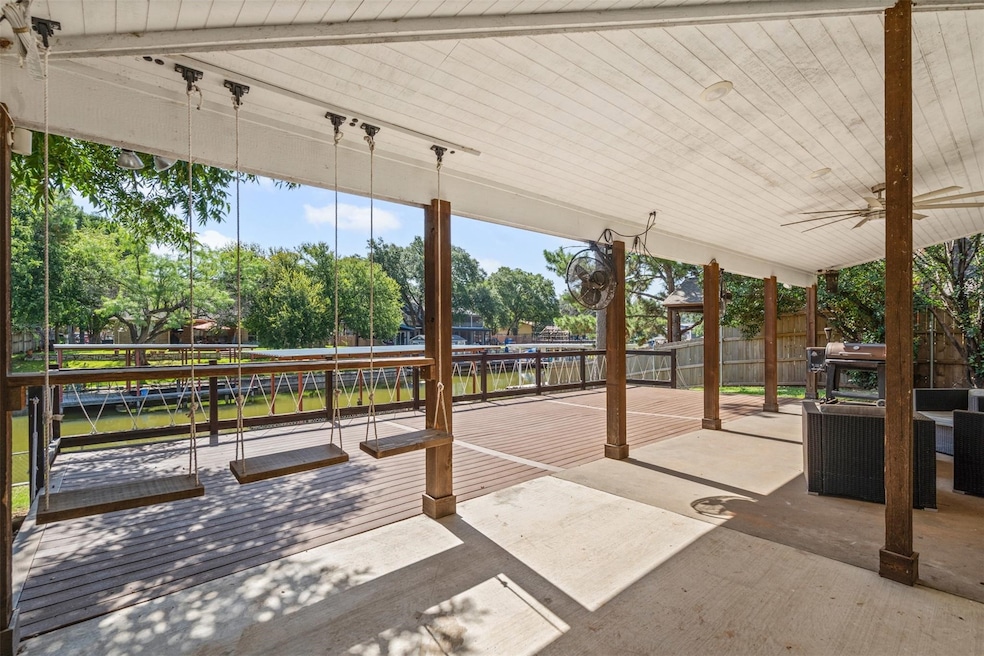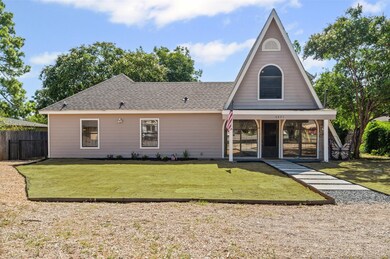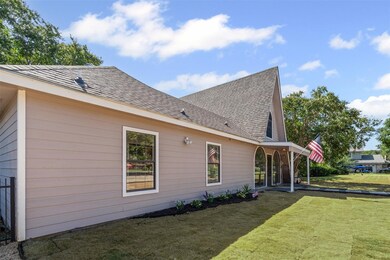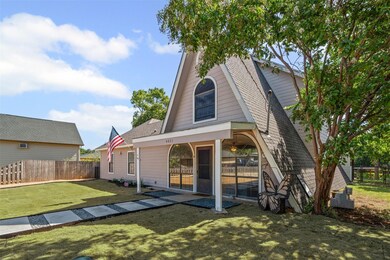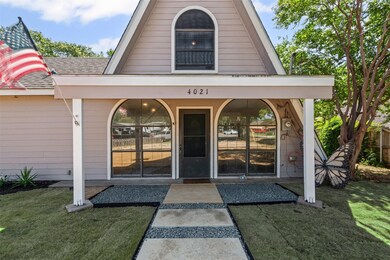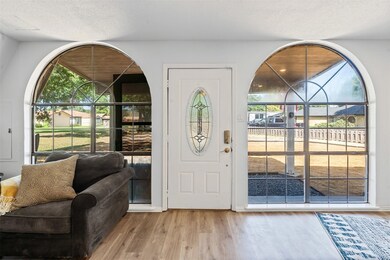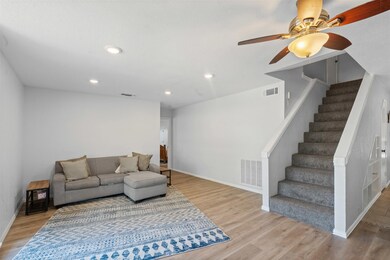4021 Sioux Ct Granbury, TX 76048
Highlights
- Lake Front
- Docks
- A-Frame Home
- STEAM Academy at Mambrino Rated A-
- Gated Community
- Private Yard
About This Home
Discover the perfect blend of comfort and convenience with this charming waterfront home, ideally situated at the end of a quiet cul-de-sac in a gated community. Recently upgraded with a brand new septic system and an updated primary bathroom on the first floor, this property is move-in ready and full of potential. Enjoy peaceful lake life from your expansive 36-foot deck or the spacious wraparound patio—both added in 2020—perfect for entertaining or simply soaking in the serene views. Located on a protected canal, you’ll have calm waters year-round, safe from large waves and storms. This home is lightly lived in as a part-time residence, and furnishings or décor are negotiable for a turnkey option.
The HOA offers fantastic amenities, including a private boat launch, marina, swimming pool, playground, and clubhouse—everything you need for the ultimate lake lifestyle. Will entertain leases 30+ days or more. House is also for sale.
Listing Agent
DIY Realty Brokerage Phone: 817-765-6109 License #0656828 Listed on: 11/11/2025
Home Details
Home Type
- Single Family
Est. Annual Taxes
- $5,836
Year Built
- Built in 1992
Lot Details
- 10,716 Sq Ft Lot
- Lake Front
- Cul-De-Sac
- Gated Home
- Wood Fence
- Aluminum or Metal Fence
- Chain Link Fence
- Perimeter Fence
- Stone Retaining Walls
- Misting System
- Few Trees
- Private Yard
- Back Yard
HOA Fees
- $25 Monthly HOA Fees
Home Design
- A-Frame Home
- Farmhouse Style Home
- Modern Architecture
- Slab Foundation
- Composition Roof
- Wood Siding
Interior Spaces
- 2,003 Sq Ft Home
- 2-Story Property
- Built-In Features
- Ceiling Fan
- Chandelier
- Decorative Lighting
Kitchen
- Eat-In Kitchen
- Electric Oven
- Electric Range
- Dishwasher
- Disposal
Flooring
- Carpet
- Tile
- Luxury Vinyl Plank Tile
Bedrooms and Bathrooms
- 3 Bedrooms
- 3 Full Bathrooms
Home Security
- Security Gate
- Carbon Monoxide Detectors
- Fire and Smoke Detector
Parking
- No Garage
- Oversized Parking
- Lighted Parking
- Aggregate Flooring
- Unpaved Parking
- On-Site Parking
- Open Parking
- Outside Parking
Outdoor Features
- Docks
- Covered Patio or Porch
- Fire Pit
- Exterior Lighting
- Rain Gutters
Schools
- Mambrino Elementary School
- Granbury High School
Utilities
- Multiple cooling system units
- Central Heating and Cooling System
- Overhead Utilities
- High Speed Internet
- Phone Available
- Cable TV Available
Listing and Financial Details
- Residential Lease
- Property Available on 11/11/25
- Tenant pays for all utilities
- Tax Lot 168
- Assessor Parcel Number R000013705
Community Details
Overview
- Association fees include all facilities, management, ground maintenance, maintenance structure, security
- Indian Harbor HOA
- Indian Harbor Ph 1 Subdivision
Pet Policy
- Pets Allowed
- Pet Size Limit
- Pet Deposit $500
- 1 Pet Allowed
Security
- Security Guard
- Gated Community
Map
Source: North Texas Real Estate Information Systems (NTREIS)
MLS Number: 21110346
APN: R000013705
- 4102 Apache Trail Ct
- 4013 Sioux Ct
- 4110 Apache Trail Ct
- 4011 Sioux Ct
- 4012 Sioux Ct
- 4012 Apache Trail Ct
- 4013 Cherokee Ct
- 1610 Cheyenne Trail
- 4007 Cherokee Ct
- 4004 Pueblo Ct
- 1518 Lands End St
- 4005 Tahoe Ct
- 1623 Lands End St
- 1624 Lands End St
- 1503 Lands End St
- 3808 Clovis Trail
- 1801 Taxco
- 1509 E Apache Trail
- 3809 Lands End Ct
- 4011 Dakota Trail
- 4031 Dakota Trail
- 1303 Cochise Trail
- 3815 Silver Creek Ct
- 4306 Lucero Dr
- 4302 N Chisholm Trail
- 4707 Llano St
- 4720 Evening View Dr
- 2310 Vienna Dr
- 2710 San Gabriel Dr
- 721 Rock Harbor Ct
- 2500 San Gabriel Dr
- 819 Crow Ct
- 1712 Smokehouse Rd
- 1082 Mickelson Dr
- 5736 Lone Star Cir
- 5640 Mesa Loop
- 5506 Cold Water Trail
- 5859 Black Pine Cir
- 1130 Dove Hollow Rd
- 1208 Huntington Cove Ct
