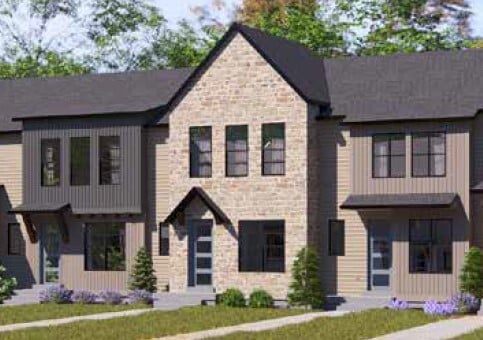
Estimated payment starting at $3,819/month
Total Views
31
2
Beds
2.5
Baths
1,264
Sq Ft
$482
Price per Sq Ft
Highlights
- New Construction
- Freestanding Bathtub
- Pond in Community
- South Summit High School Rated 9+
- Main Floor Primary Bedroom
- Great Room
About This Floor Plan
The Sundborn is an affordable townhome infused with Scandinavian character. It offers two large bedrooms, a spacious layout, and a two-car garage. Perfect for first-time buyers or downsizers, this floorplan balances beauty and function.
Sales Office
All tours are by appointment only. Please contact sales office to schedule.
Hours
Monday - Sunday
Office Address
1683 Rocky Mountain Way
Francis, UT 84036
Driving Directions
Townhouse Details
Home Type
- Townhome
Parking
- 2 Car Attached Garage
- Front Facing Garage
Home Design
- New Construction
Interior Spaces
- 2-Story Property
- Formal Entry
- Great Room
- Living Room
Kitchen
- Breakfast Area or Nook
- Walk-In Pantry
- Dishwasher
- Kitchen Island
Bedrooms and Bathrooms
- 2 Bedrooms
- Primary Bedroom on Main
- Walk-In Closet
- Powder Room
- Double Vanity
- Private Water Closet
- Freestanding Bathtub
- Bathtub with Shower
- Walk-in Shower
Laundry
- Laundry Room
- Laundry on main level
Outdoor Features
- Covered Patio or Porch
Community Details
Overview
- No Home Owners Association
- Pond in Community
Recreation
- Pickleball Courts
- Park
- Trails
Map
Other Plans in Stewart Ranches - Signature
About the Builder
Ivory Homes, Utah's Number One Homebuilder for 34 years, invites you to explore its offerings. Its architects and designers bring decades of experience to every home plan provided. Recognized as ProBuilder Magazine's National Homebuilder of the Year, Ivory Homes is a locally owned and operated company with a deep understanding of Utah's unique landscape and climate. The company is committed to ensuring the quality of your home today and its value in the future.
Nearby Homes
- Stewart Ranches - Signature
- 1633 Rocky Mountain Way
- 1539 Rocky Mountain Way Unit 401
- 3019 S Rock View Dr
- 3019 S Rock View Dr Unit 107
- 1460 Rocky Mountain Way Unit 223
- 1431 Rocky Mountain Way
- 3054 Clover Ct
- 1421 Utah 35
- 1040 High Country Ln
- 1040 High Country Ln Unit 76
- 689 Lazy Way Unit 1
- 798 Lazy Way
- 740 Lazy Way
- 850 Lazy Way
- 850 Lazy Way Unit 8
- 872 High Country Dr Unit 20
- 201 E Country Ln S
- 157 E Country Ln S
- 1176 N Francis Gate Cir
