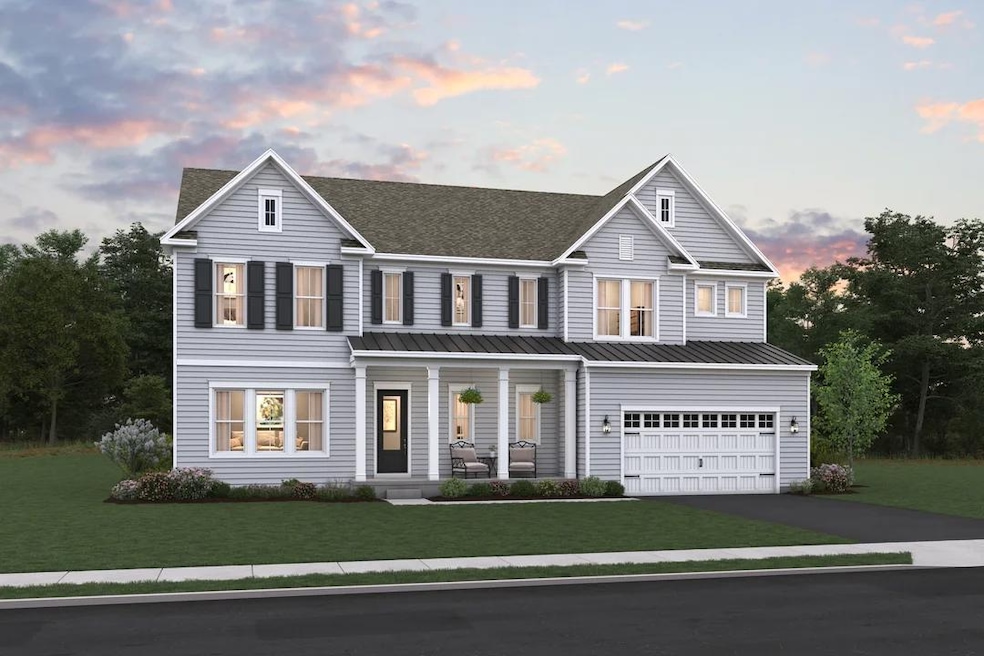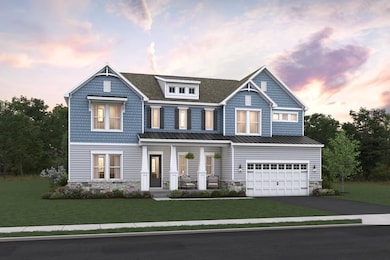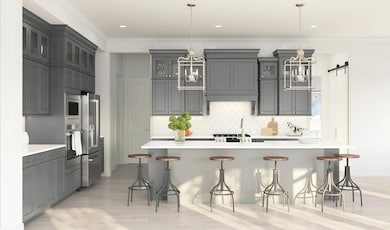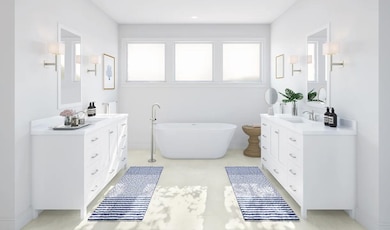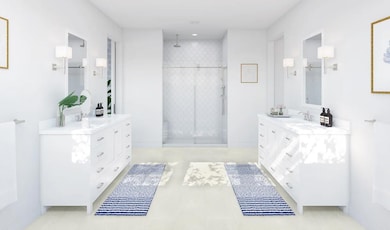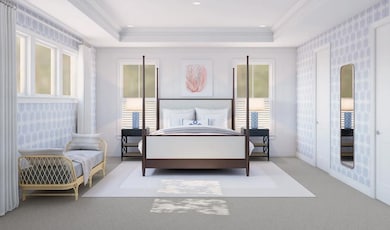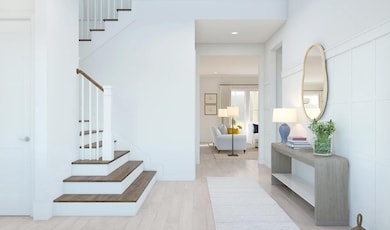
Olympia Bethlehem, PA 18017
Estimated payment $6,718/month
Total Views
88,499
5
Beds
4.5
Baths
3,987
Sq Ft
$258
Price per Sq Ft
About This Home
In our most spacious floorplan, the spectacular great room, magnificent kitchen, and charming dining area leading onto covered deck are the heart of the bright, open-concept first floor.
Inviting porch leads to a grand two-story foyer with a beautiful stairway.
Breathtaking Extra Suite, perfect for guests.
Splendid primary suite with serene spa bath and two walk-in closets.
Expansive bedrooms, including an additional en-suite.
Spacious 3-car or optional 4-car tandem garage, first-floor activity room, and second-story loft ideal for versatile usage, such as extra storage, a home gym, and a game room.
Home Details
Home Type
- Single Family
Parking
- 3 Car Garage
Home Design
- New Construction
- Ready To Build Floorplan
- Olympia Plan
Interior Spaces
- 3,987 Sq Ft Home
- 2-Story Property
Bedrooms and Bathrooms
- 5 Bedrooms
Community Details
Overview
- Actively Selling
- Built by K Hovnanian Homes
- Sunny Slope Crossings Subdivision
Sales Office
- 6881 Smith Court
- Bethlehem, PA 18017
- 888-609-1257
Office Hours
- Mon-Sun 10am-6pm
Map
Create a Home Valuation Report for This Property
The Home Valuation Report is an in-depth analysis detailing your home's value as well as a comparison with similar homes in the area
Similar Homes in Bethlehem, PA
Home Values in the Area
Average Home Value in this Area
Property History
| Date | Event | Price | Change | Sq Ft Price |
|---|---|---|---|---|
| 05/20/2025 05/20/25 | For Sale | $1,029,990 | 0.0% | $258 / Sq Ft |
| 04/24/2025 04/24/25 | Off Market | $1,029,990 | -- | -- |
| 03/14/2025 03/14/25 | Price Changed | $1,029,990 | 0.0% | $258 / Sq Ft |
| 02/27/2025 02/27/25 | For Sale | $1,029,990 | -- | $258 / Sq Ft |
Nearby Homes
- 6821 Smith Ct
- 6841 Smith Ct
- 6851 Smith Ct
- 6824 Smith Ct
- 5683 Frederick Dr Unit Olympia
- 6834 Smith Ct Unit Stavanger III
- 6861 Smith Ct Unit Stavanger III
- 5683 Frederick Dr
- 6834 Smith Ct
- 6871 Smith Ct
- 6854 Smith Ct
- 6844 Smith Ct
- 6831 Smith Ct
- 6881 Smith Ct Unit COURT
- 6881 Smith Ct
- 6881 Smith Ct
- 6881 Smith Ct
- 6871 Smith
- 6824 Smith Ct Unit Olympia
- 5498 Nor Bath Blvd
- 5498 Nor Bath Blvd
- 419 Harrison Ct
- 4445 Harriet Ln
- 4230 Gloria Ln
- 3050 Schoenersville Rd
- 3298 Jacksonville Rd
- 534 Kurtz St Unit Garage
- 514 Bath Ave
- 216 Penn St Unit 9
- 216 Penn St Unit 11
- 1818 Catasauqua Rd
- 349 E Main St Unit 1
- 2252A Catasauqua Rd
- 1204 Main St
- 1266 Main St Unit 2
- 2132 Pennsylvania Ave
- 3849 Township Line Rd
- 252 N Walnut St Unit 210
- 252 N Walnut St Unit 104
- 252 N Walnut St Unit 205
