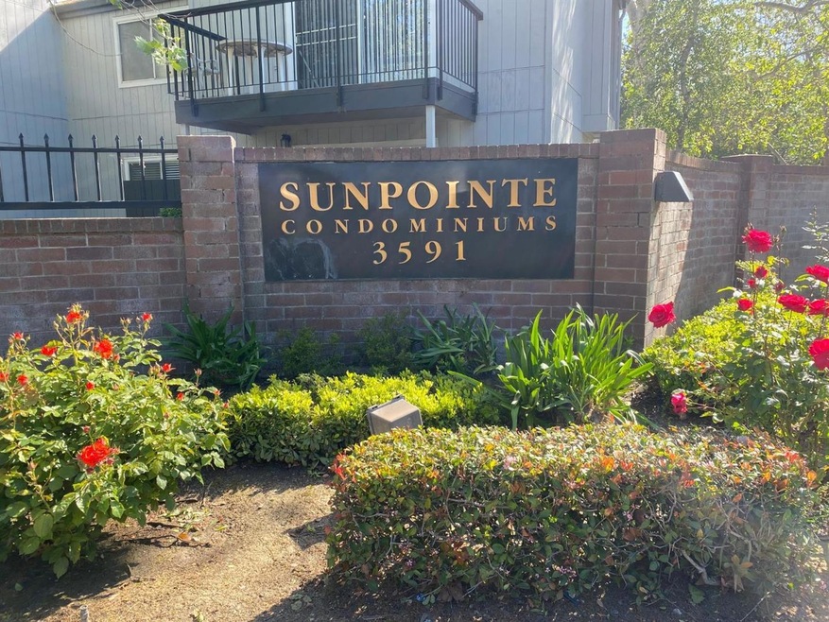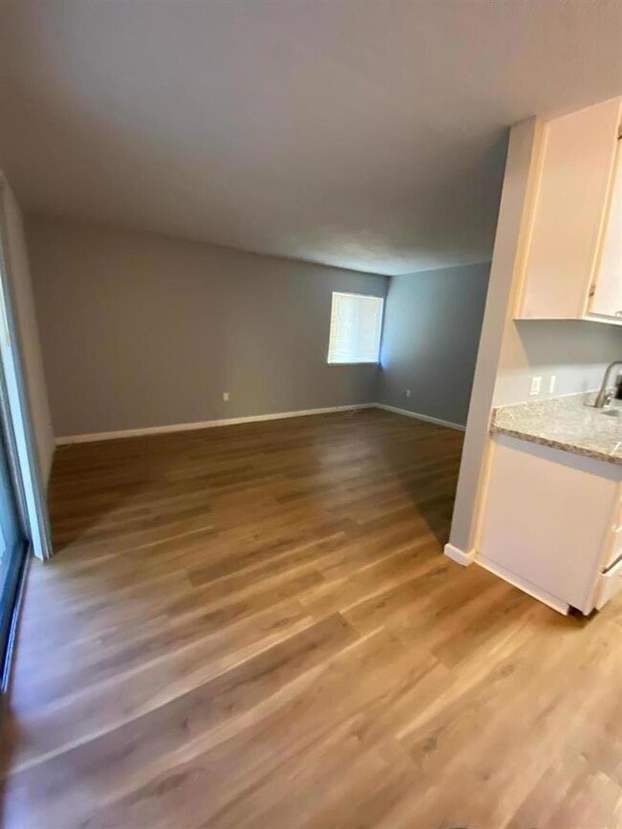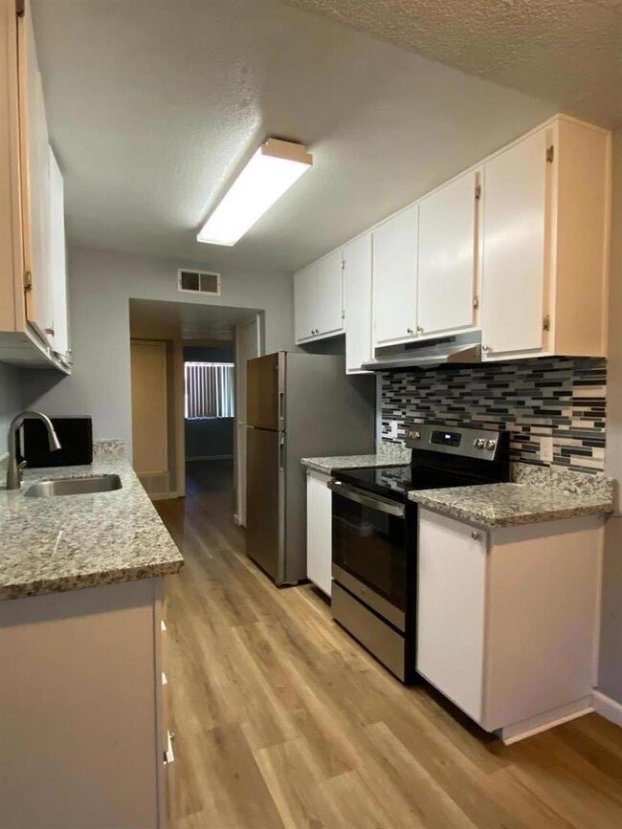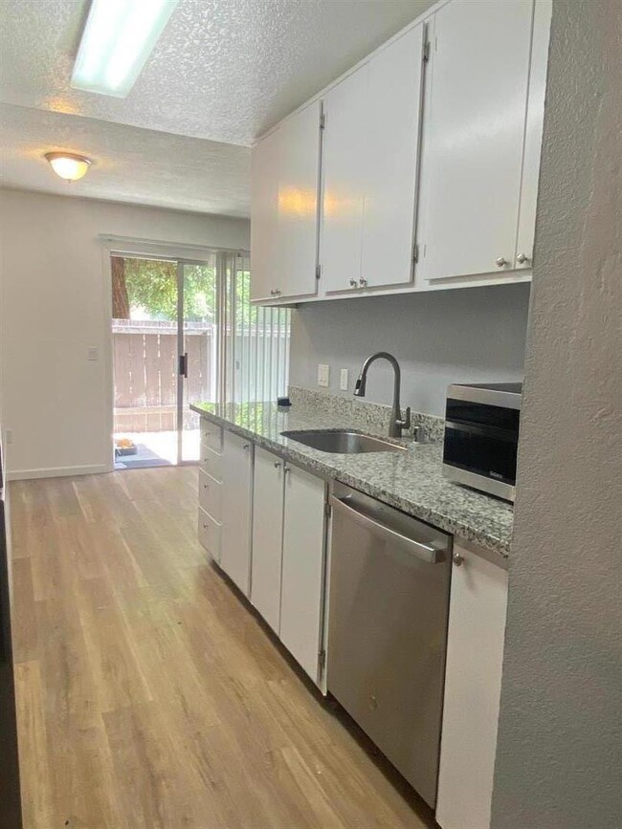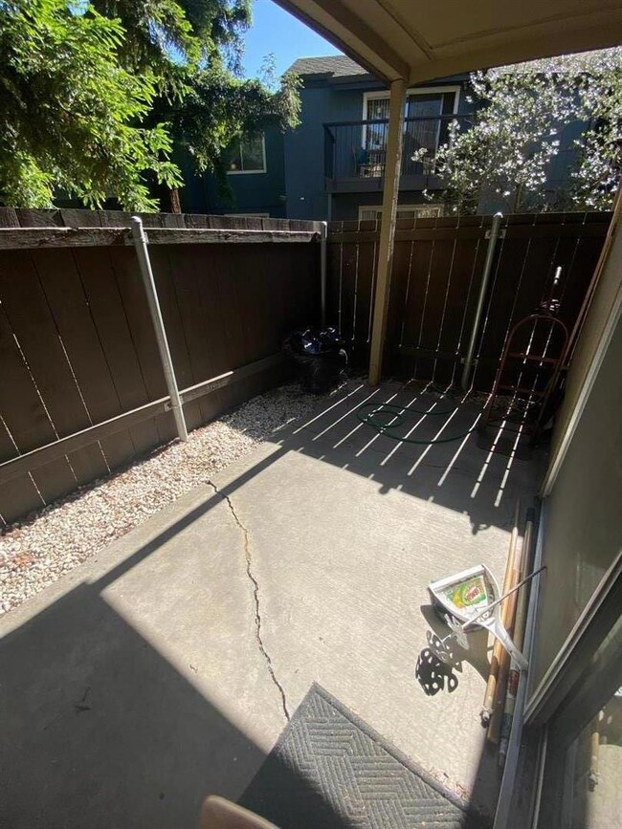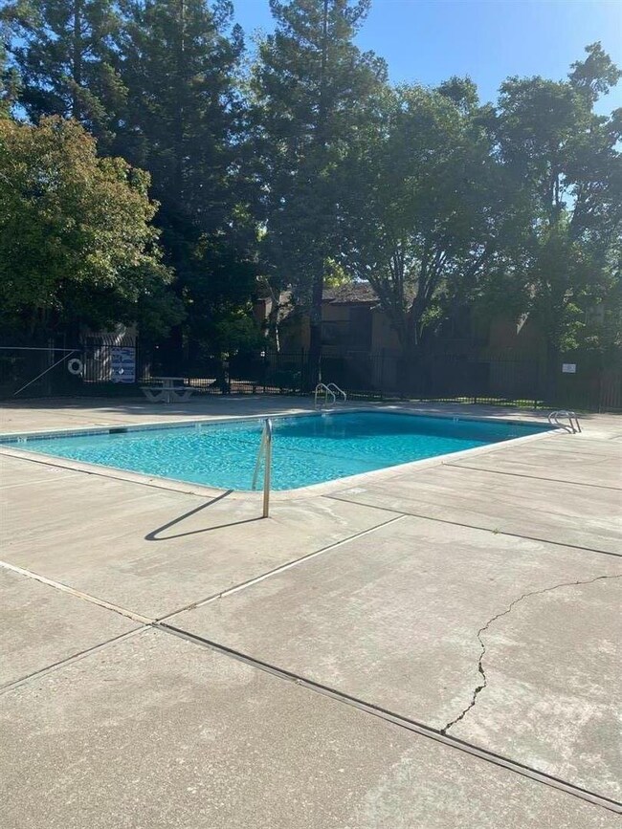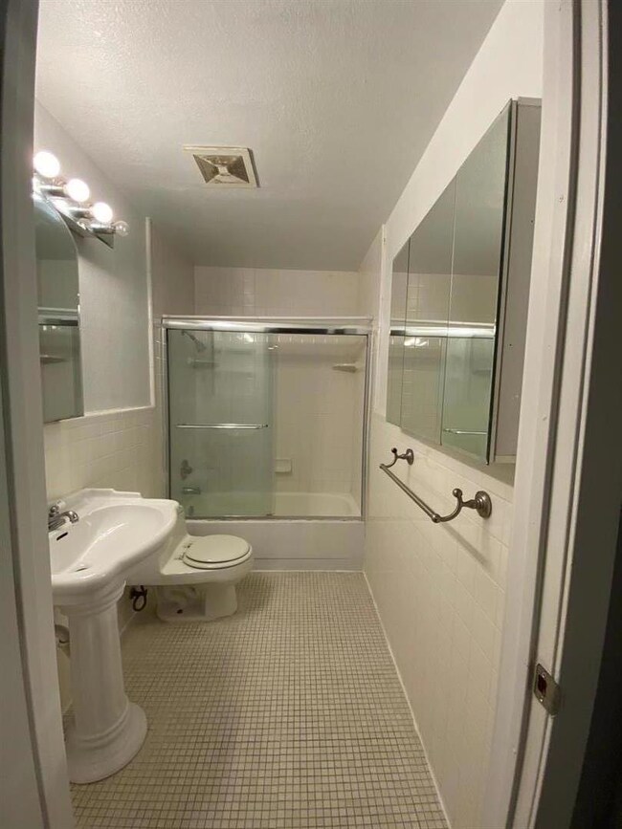
3591 Quail Lakes Dr Unit 229 Stockton, CA 95207
Lincoln Village NeighborhoodEstimated Value: $206,959 - $217,000
Highlights
- In Ground Pool
- Separate Family Room
- Security Fence
- Forced Air Heating and Cooling System
- Remodeled Bathroom
- Dining Area
About This Home
As of May 2024Welcome to your new home at 3591 Quail Lakes Drive! This charming condo offers a comfortable and low-maintenance lifestyle in a gated community. With 2 bedrooms and 1 bathroom, this first-floor unit is perfect for individuals or small families. Step inside and you'll be greeted by beautifully updated laminate floors that flow throughout the open living space. The large living room provides ample room for relaxation and entertainment. Enjoy the convenience of an enclosed patio just off the living area, offering a private outdoor space to unwind. The kitchen and bathroom have been tastefully updated, adding a modern touch to this cozy abode. You'll also appreciate the proximity to a serene pond, perfect for quiet walks or picnics, as well as nearby shopping options for added convenience. Take advantage of the community's in-ground pool, where you can cool off on hot summer days or simply relax under the sun. Don't miss out on this opportunity to own a piece of peaceful living in a desirable location. Schedule your visit today!
Last Listed By
Sarah Garcia
Bellamia Real Estate Services License #02143587 Listed on: 02/09/2024
Property Details
Home Type
- Condominium
Est. Annual Taxes
- $2,645
Year Built
- Built in 1980
Lot Details
- Security Fence
- Gated Home
HOA Fees
- $497 Monthly HOA Fees
Parking
- Assigned Parking
Home Design
- Slab Foundation
- Shingle Roof
Interior Spaces
- 788 Sq Ft Home
- 1-Story Property
- Separate Family Room
- Dining Area
- Laminate Flooring
Kitchen
- Electric Cooktop
- Range Hood
- Microwave
- Dishwasher
Bedrooms and Bathrooms
- 2 Bedrooms
- Remodeled Bathroom
- 1 Full Bathroom
Pool
- In Ground Pool
- Fence Around Pool
Utilities
- Forced Air Heating and Cooling System
Listing and Financial Details
- Assessor Parcel Number 112-300-39
Community Details
Overview
- Association fees include common area electricity, common area gas, garbage, maintenance - common area, maintenance - exterior, pool spa or tennis
- Sunpointe Condominium's Association
Recreation
- Community Pool
Ownership History
Purchase Details
Home Financials for this Owner
Home Financials are based on the most recent Mortgage that was taken out on this home.Purchase Details
Home Financials for this Owner
Home Financials are based on the most recent Mortgage that was taken out on this home.Purchase Details
Home Financials for this Owner
Home Financials are based on the most recent Mortgage that was taken out on this home.Purchase Details
Purchase Details
Home Financials for this Owner
Home Financials are based on the most recent Mortgage that was taken out on this home.Purchase Details
Home Financials for this Owner
Home Financials are based on the most recent Mortgage that was taken out on this home.Purchase Details
Home Financials for this Owner
Home Financials are based on the most recent Mortgage that was taken out on this home.Similar Homes in Stockton, CA
Home Values in the Area
Average Home Value in this Area
Purchase History
| Date | Buyer | Sale Price | Title Company |
|---|---|---|---|
| Fawehinmi Oluwadamilola | $215,000 | None Listed On Document | |
| Sanchez Jairo Humberto Zer | $209,000 | First American Title | |
| Cobian Jovan | $185,000 | North American Title Co Inc | |
| Yu Di | $75,000 | First American Title Company | |
| Yu Emily | $75,000 | Old Republic Title Company | |
| Yu Emily | -- | Old Republic Title Company | |
| Rodriguez Martha | -- | Chicago Title Co | |
| Rodriguez Martha | $69,500 | Chicago Title Co | |
| Vieira Sheryl S | -- | North American Title |
Mortgage History
| Date | Status | Borrower | Loan Amount |
|---|---|---|---|
| Open | Fawehinmi Oluwadamilola | $211,105 | |
| Previous Owner | Sanchez Jairo Humberto Zer | $1,672,000 | |
| Previous Owner | Rodriguez Martha | $55,600 | |
| Previous Owner | Vieira Sheryl S | $51,850 |
Property History
| Date | Event | Price | Change | Sq Ft Price |
|---|---|---|---|---|
| 05/01/2024 05/01/24 | Sold | $215,000 | 0.0% | $273 / Sq Ft |
| 03/05/2024 03/05/24 | Pending | -- | -- | -- |
| 02/09/2024 02/09/24 | For Sale | $215,000 | +16.2% | $273 / Sq Ft |
| 10/05/2021 10/05/21 | Sold | $185,000 | 0.0% | $235 / Sq Ft |
| 09/12/2021 09/12/21 | Pending | -- | -- | -- |
| 09/06/2021 09/06/21 | For Sale | $185,000 | +146.7% | $235 / Sq Ft |
| 06/22/2016 06/22/16 | Sold | $75,000 | 0.0% | $95 / Sq Ft |
| 06/08/2016 06/08/16 | Pending | -- | -- | -- |
| 05/16/2016 05/16/16 | For Sale | $75,000 | -- | $95 / Sq Ft |
Tax History Compared to Growth
Tax History
| Year | Tax Paid | Tax Assessment Tax Assessment Total Assessment is a certain percentage of the fair market value that is determined by local assessors to be the total taxable value of land and additions on the property. | Land | Improvement |
|---|---|---|---|---|
| 2024 | $2,645 | $213,180 | $25,500 | $187,680 |
| 2023 | $2,588 | $209,000 | $25,000 | $184,000 |
| 2022 | $2,311 | $185,000 | $20,000 | $165,000 |
| 2021 | $500 | $80,413 | $21,443 | $58,970 |
| 2020 | $1,020 | $79,590 | $21,224 | $58,366 |
| 2019 | $1,016 | $78,030 | $20,808 | $57,222 |
| 2018 | $997 | $76,500 | $20,400 | $56,100 |
| 2017 | $945 | $75,000 | $20,000 | $55,000 |
| 2016 | $1,152 | $88,461 | $19,092 | $69,369 |
| 2015 | $865 | $65,000 | $14,000 | $51,000 |
| 2014 | $777 | $60,000 | $18,000 | $42,000 |
Agents Affiliated with this Home
-

Seller's Agent in 2024
Sarah Garcia
Bellamia Real Estate Services
(209) 300-2439
2 in this area
7 Total Sales
-
Olaleke Adeyanju
O
Buyer's Agent in 2024
Olaleke Adeyanju
First Choice Funding & Realty
(925) 525-9436
1 in this area
48 Total Sales
-
Emily Yu

Seller's Agent in 2021
Emily Yu
Fathom Realty Group, Inc.
(209) 470-3351
10 in this area
64 Total Sales
-
Juan Gutierrez

Buyer's Agent in 2021
Juan Gutierrez
PMZ Real Estate
(209) 614-7580
1 in this area
148 Total Sales
-
Johnny Flores

Seller's Agent in 2016
Johnny Flores
Cornerstone Homes
(209) 484-4280
1 in this area
75 Total Sales
Map
Source: MLSListings
MLS Number: ML81953900
APN: 112-300-39
- 3591 Quail Lakes Dr Unit 261
- 3591 Quail Lakes Dr Unit 80
- 3591 Quail Lakes Dr Unit 118
- 3591 Quail Lakes Dr Unit 197
- 3591 Quail Lakes Dr Unit 258
- 3591 Quail Lakes Dr Unit 110
- 3591 Quail Lakes Dr Unit 247
- 3591 Quail Lakes Dr Unit 193
- 2609 Meadow Lake Dr
- 5734 Turtle Valley Dr
- 2421 Meadow Lake Dr
- 3810 Round Valley Cir
- 5738 Shelldrake Ct
- 2729 Canyon Creek Dr
- 4420 Mallard Creek Cir
- 5533 Brook Falls Ct
- 2306 W Swain Rd
- 5347 Covey Creek Cir
- 3374 Amberfield Cir
- 3342 Amberfield Cir
- 3591 Quail Lakes Dr Unit 202
- 3591 Quail Lakes Dr Unit 146
- 3591 Quail Lakes Dr Unit 3146
- 3591 Quail Lakes Dr Unit 61
- 3591 Quail Lakes Dr Unit 19
- 3591 Quail Lakes Dr Unit 33
- 3591 Quail Lakes Dr Unit 198
- 3591 Quail Lakes Dr Unit 113
- 3591 Quail Lakes Dr
- 3591 Quail Lakes Dr Unit 206
- 3591 Quail Lakes Dr Unit 274
- 3591 Quail Lakes Dr Unit 112
- 3591 Quail Lakes Dr Unit 93
- 3591 Quail Lakes Dr Unit 155
- 3591 Quail Lakes Dr Unit 295
- 3591 Quail Lakes Dr Unit 32
- 3591 Quail Lakes Dr Unit 257
- 3591 Quail Lakes Dr Unit 99
- 3591 Quail Lakes Dr Unit 69
- 3591 Quail Lakes Dr Unit 1
