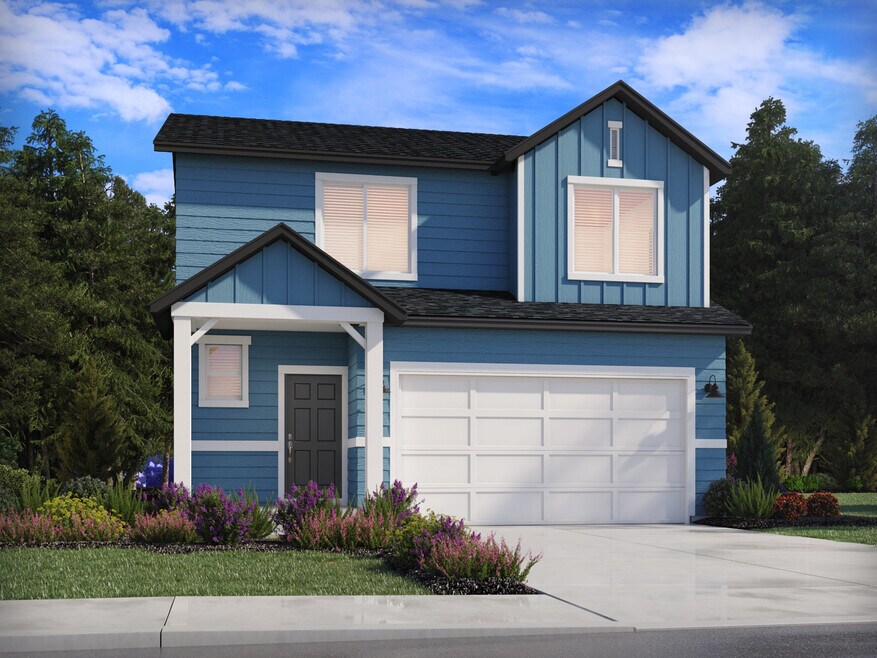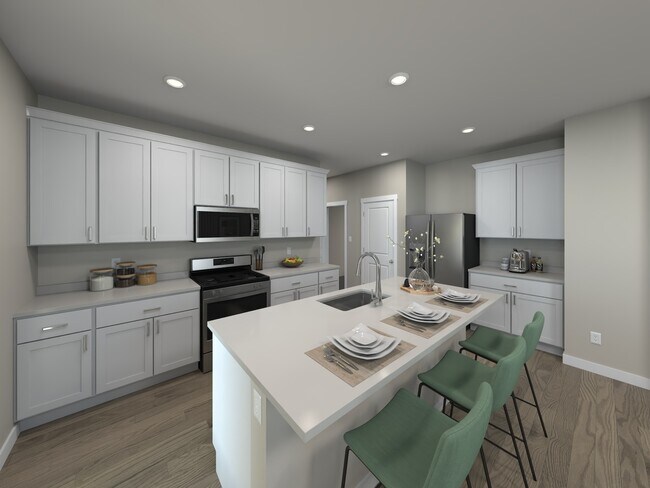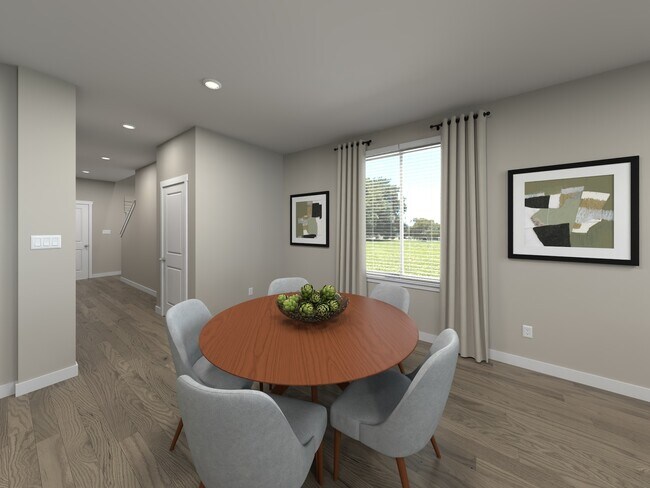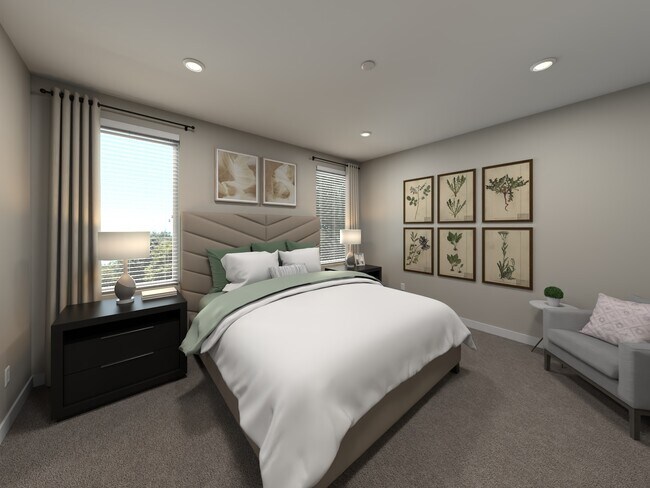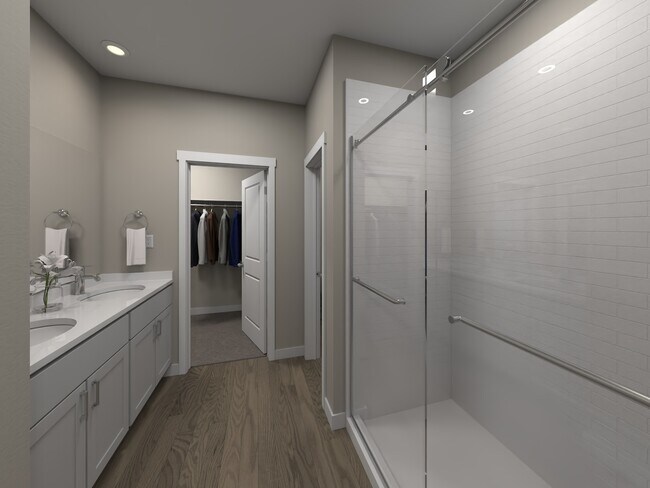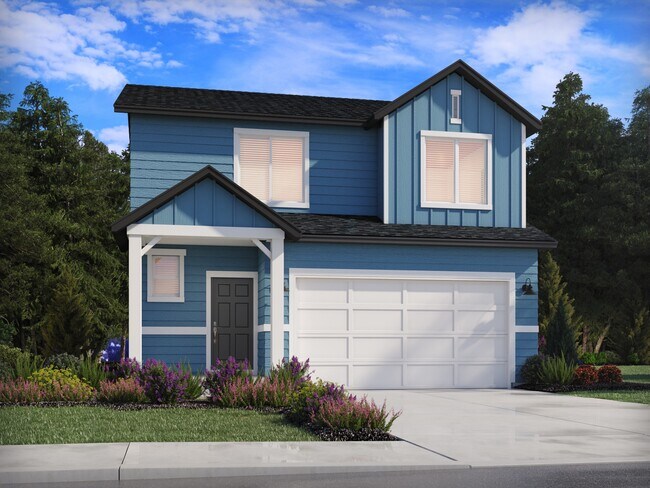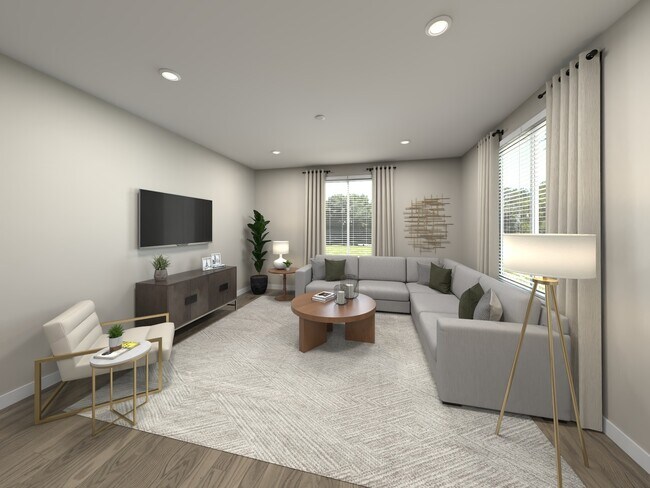
Estimated payment starting at $2,970/month
Total Views
1,343
3
Beds
2.5
Baths
1,869
Sq Ft
$244
Price per Sq Ft
Highlights
- New Construction
- Clubhouse
- Mud Room
- Primary Bedroom Suite
- Great Room
- Tennis Courts
About This Floor Plan
The Sunset floorplan boasts open-concept living with a dining and great room connected to the kitchen. Upstairs, enjoy the loft as a multipurpose space and a laundry room. Unfinished basement included in home. Total home approx. sq. ft. 2,585.
Sales Office
All tours are by appointment only. Please contact sales office to schedule.
Hours
Monday - Sunday
Office Address
3577 N Browning St
Eagle Mountain, UT 84005
Driving Directions
Home Details
Home Type
- Single Family
HOA Fees
- $110 Monthly HOA Fees
Parking
- 2 Car Attached Garage
- Front Facing Garage
Taxes
Home Design
- New Construction
Interior Spaces
- 2-Story Property
- Mud Room
- Formal Entry
- Great Room
- Dining Area
- Basement
Kitchen
- Walk-In Pantry
- Kitchen Island
Bedrooms and Bathrooms
- 3 Bedrooms
- Primary Bedroom Suite
- Walk-In Closet
- Powder Room
- Dual Vanity Sinks in Primary Bathroom
- Private Water Closet
- Bathtub with Shower
- Walk-in Shower
Laundry
- Laundry Room
- Laundry on upper level
Additional Features
- Green Certified Home
- Covered Patio or Porch
Community Details
Overview
- Greenbelt
Amenities
- Clubhouse
Recreation
- Tennis Courts
- Baseball Field
- Pickleball Courts
- Park
Map
Other Plans in Juniper at Harmony - Trails Series
About the Builder
Opening the door to a Life. Built. Better.® Since 1985.
From money-saving energy efficiency to thoughtful design, Meritage Homes believe their homeowners deserve a Life. Built. Better.® That’s why they're raising the bar in the homebuilding industry.
Nearby Homes
- Juniper at Harmony - Arbor Series
- Juniper at Harmony - Trails Series
- 3501 N Browning St Unit 1524
- 3491 N Browning St Unit 1525
- 3508 N Gina Unit 1201
- Harmony
- 3423 N Gina St Unit 1219
- 3431 N Gina St Unit 1220
- 3422 N Gina St Unit 1212
- 3412 Willy Way Unit 1
- Nest Haven at Eagle Village
- Parkway Fields - Estates
- Parkway Fields - Villages
- Parkway Fields - Cottages
- 1786 E Eagle Ln
- 4595 N Fallow Way Unit 511
- 1989 Chickadee Dr Unit 4122
- 1997 E Porcupine Dr Unit 4125
- 2000 Porcupine Dr Unit 4157
- 1999 E Swallow Dr Unit 4063
