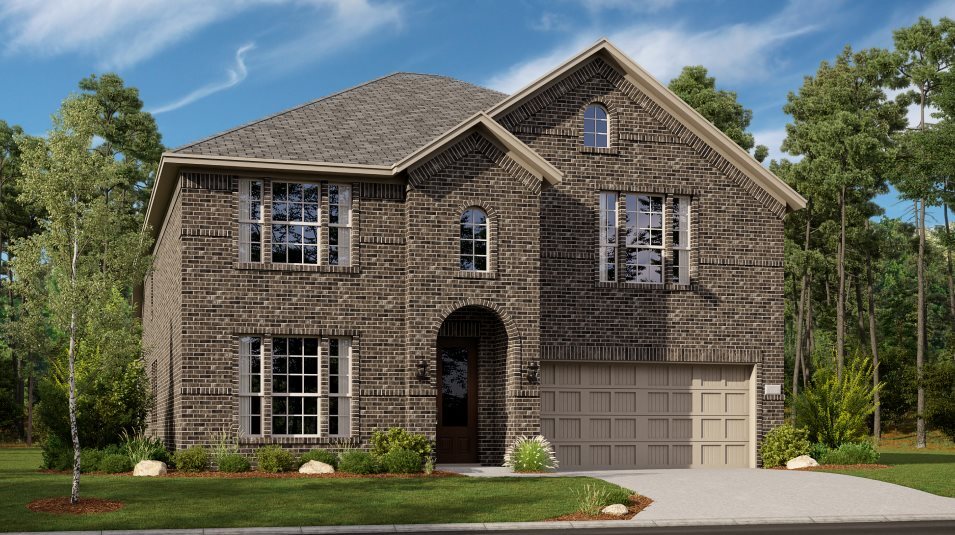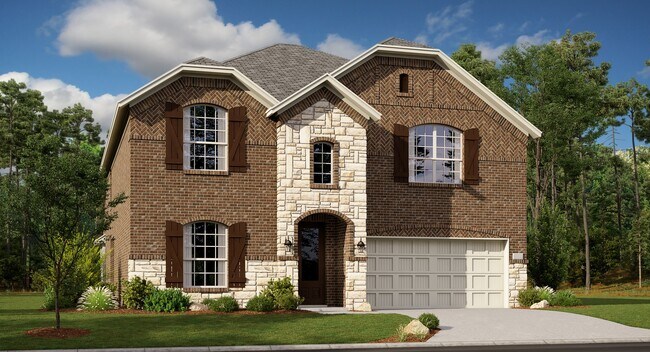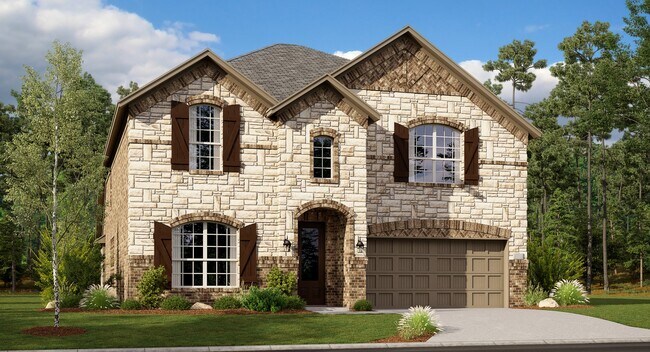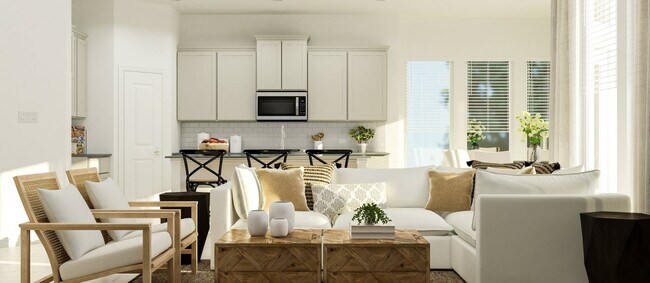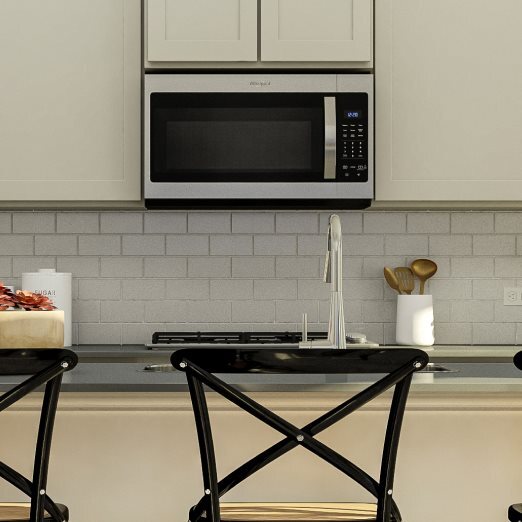
Verified badge confirms data from builder
Justin, TX 76247
Estimated payment starting at $3,394/month
Total Views
547
5
Beds
4.5
Baths
3,357
Sq Ft
$160
Price per Sq Ft
Highlights
- New Construction
- Vaulted Ceiling
- Game Room
- Primary Bedroom Suite
- Granite Countertops
- Lap or Exercise Community Pool
About This Floor Plan
This sophisticated home boasts two floors of modern living space that makes everyday gathering effortless with a central open-concept design, covered patio and soaring ceilings. The owner’s suite and walk-in closet enjoys privacy with a flexible study on the first floor as the upper-level enjoys three secondary bedrooms, a breezy game room and media room for endless possibilities.
Sales Office
Hours
| Monday - Saturday |
10:00 AM - 6:00 PM
|
| Sunday |
12:00 PM - 6:00 PM
|
Office Address
134 LOVING TRL
JUSTIN, TX 76247
Home Details
Home Type
- Single Family
HOA Fees
- $35 Monthly HOA Fees
Parking
- 2 Car Attached Garage
- Front Facing Garage
Taxes
- Special Tax
Home Design
- New Construction
Interior Spaces
- 2-Story Property
- Vaulted Ceiling
- Electric Fireplace
- Smart Doorbell
- Family Room
- Living Room
- Dining Room
- Home Office
- Game Room
- Tile Flooring
- Smart Thermostat
Kitchen
- Breakfast Area or Nook
- Cooktop
- Built-In Range
- Dishwasher
- Stainless Steel Appliances
- Granite Countertops
- Quartz Countertops
- Tiled Backsplash
- Shaker Cabinets
Bedrooms and Bathrooms
- 5 Bedrooms
- Primary Bedroom Suite
- Walk-In Closet
- Powder Room
- Granite Bathroom Countertops
- Quartz Bathroom Countertops
- Dual Vanity Sinks in Primary Bathroom
- Private Water Closet
- Bathtub
- Walk-in Shower
- Ceramic Tile in Bathrooms
Laundry
- Laundry Room
- Washer and Dryer Hookup
Utilities
- Heating System Uses Gas
- Programmable Thermostat
- Smart Home Wiring
- High Speed Internet
Additional Features
- Energy-Efficient Insulation
- Covered Patio or Porch
Community Details
Recreation
- Lap or Exercise Community Pool
- Park
- Trails
Map
Move In Ready Homes with this Plan
Other Plans in Reatta Ridge - Brookstone Collection
About the Builder
Since 1954, Lennar has built over one million new homes for families across America. They build in some of the nation’s most popular cities, and their communities cater to all lifestyles and family dynamics, whether you are a first-time or move-up buyer, multigenerational family, or Active Adult.
Nearby Homes
- Reatta Ridge - Classic 3 Car Collection
- Reatta Ridge - Classic Collection
- Reatta Ridge - Brookstone Collection
- Justin Crossing
- The Preserve - 50' Smart Series
- The Preserve
- The Preserve - Estates
- The Preserve - 40’ Smart Series
- 9465 Bluestem Ln
- 8602
- 414 W 4th St
- 18636 Doubletree Dr
- Timberbrook - Villas Collection
- Timberbrook
- Timberbrook - Estates Collection
- Timberbrook - Ladera
- TBD1 Sam Reynolds Rd
- TBD S County Line
- Treeline
- Treeline
