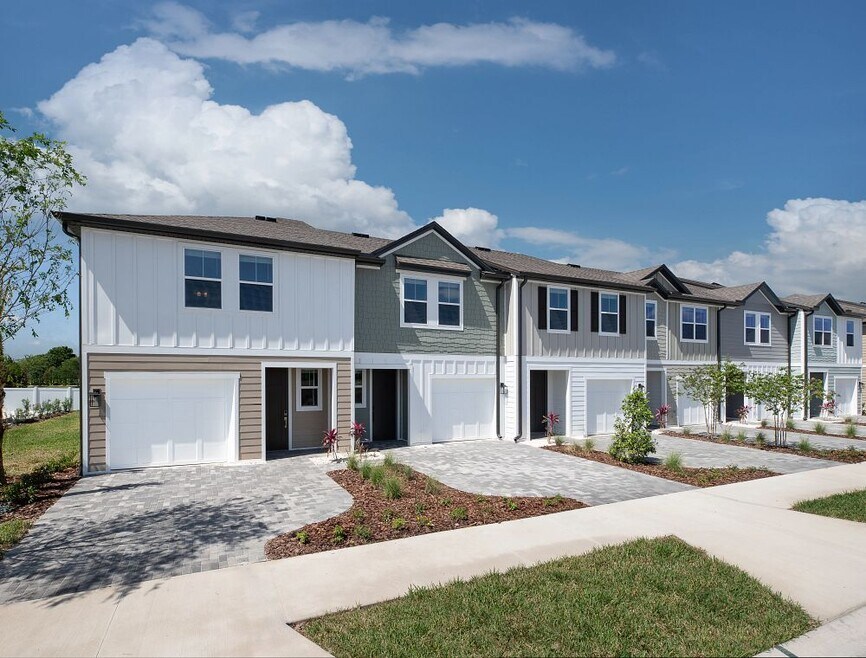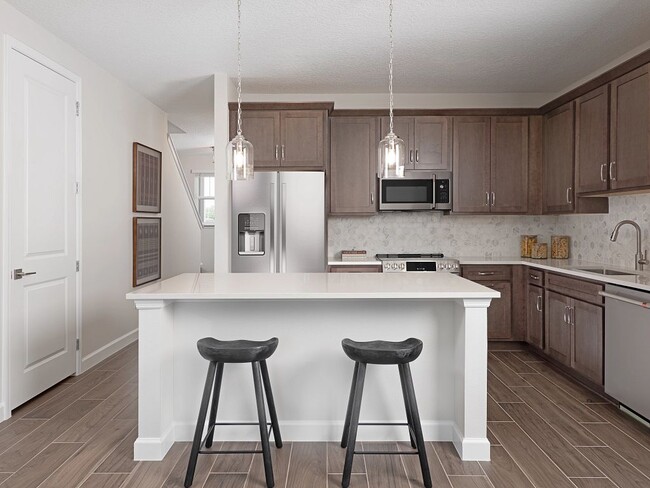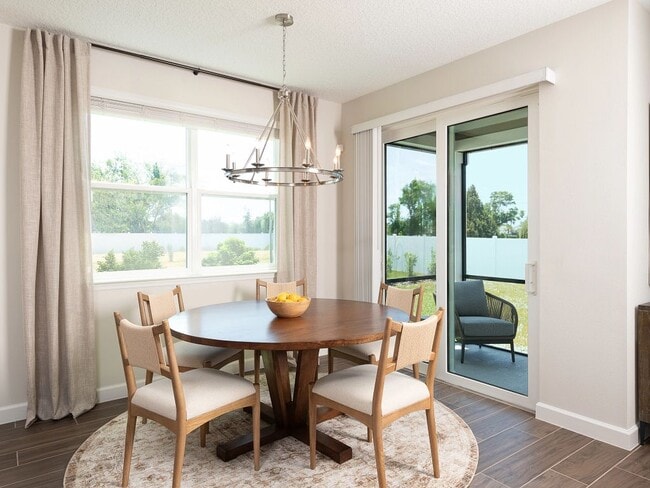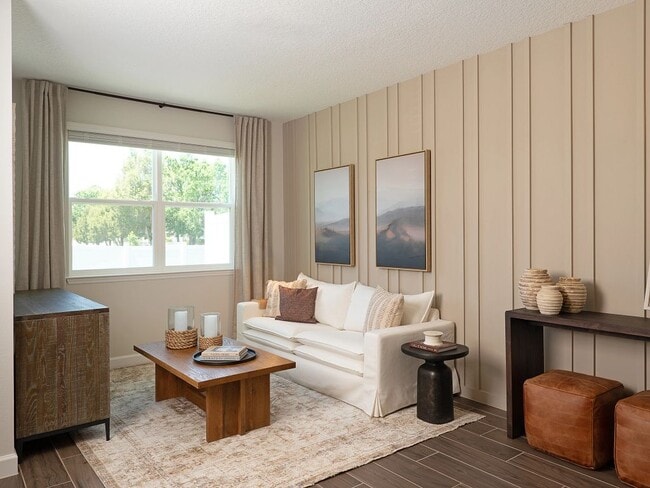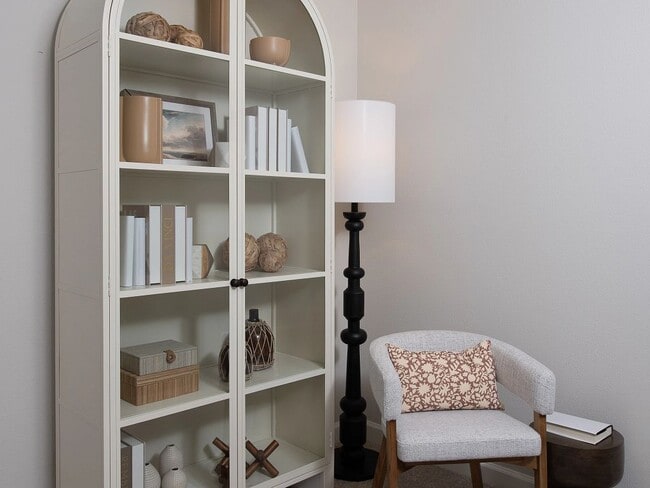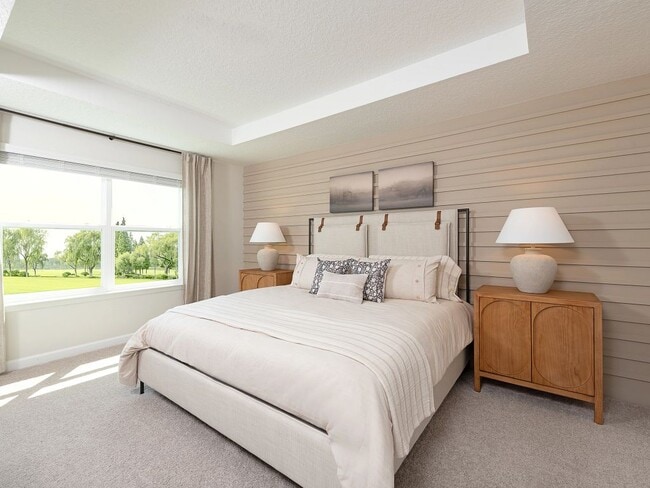
Estimated payment starting at $2,261/month
Highlights
- New Construction
- Primary Bedroom Suite
- Pond in Community
- Lowry Elementary School Rated A-
- Gated Community
- Loft
About This Floor Plan
The Surf home plan offers a bright and spacious layout that blends comfort with modern design. Ideal for those who value both function and style, this two-story townhome features an open-concept main floor where the kitchen, dining and living areas flow together effortlessly. The kitchen is thoughtfully designed with a large island and generous cabinetry, making it a perfect gathering spot for meals or entertaining. A covered lanai just off the dining area creates a seamless indoor-outdoor experience for everyday living.Upstairs, all bedrooms are thoughtfully positioned for privacy and convenience. The primary suite features an elegant tray ceiling and a well-sized walk-in closet, offering a relaxing retreat at the end of the day. A versatile loft at the top of the stairs provides extra living space for a home office, reading nook or play area. The secondary bedrooms share easy access to a full bath, while a spacious laundry room nearby adds everyday ease.Throughout the home, smart storage solutions, including multiple closets, help keep life organized. Whether choosing an interior or corner unit, the Surf home plan delivers thoughtful touches and efficient use of space throughout.Buyers can make their home feel like theirs by selecting an Ashton Woods Collection that best represents them. The cabinetry, tile, hardware, backsplash and flooring in each Ashton Woods Collection come together in a thoughtfully designed way. Built with high-quality materials and a design-first
Builder Incentives
Right now, owning the home you’ve envisioned is closer than ever. For a limited time, across participating Tampa communities, enjoy flexible mortgage options, including a fixed 4.99% (5.45 APR)* rate and up to $7,500 toward closing costs**on select
Sales Office
| Monday - Saturday |
10:00 AM - 6:00 PM
|
| Sunday |
12:00 PM - 6:00 PM
|
Townhouse Details
Home Type
- Townhome
Parking
- 1 Car Attached Garage
- Front Facing Garage
Home Design
- New Construction
Interior Spaces
- 2-Story Property
- Double Pane Windows
- Blinds
- Smart Doorbell
- Family Room
- Living Room
- Dining Room
- Loft
- Laundry Room
Kitchen
- Dishwasher
- Stainless Steel Appliances
- Kitchen Island
- Granite Countertops
Flooring
- Carpet
- Tile
Bedrooms and Bathrooms
- 3 Bedrooms
- Primary Bedroom Suite
- Walk-In Closet
- Powder Room
- Quartz Bathroom Countertops
- Double Vanity
- Bathtub
- Walk-in Shower
Home Security
- Smart Thermostat
- Sentricon Termite Elimination System
Eco-Friendly Details
- Green Certified Home
- Energy-Efficient Insulation
Outdoor Features
- Covered Patio or Porch
- Lanai
Additional Features
- Landscaped
- Programmable Thermostat
Community Details
Overview
- Property has a Home Owners Association
- Pond in Community
Recreation
- Pickleball Courts
- Cornhole
- Dog Park
- Trails
Security
- Gated Community
Map
Other Plans in Montague Chase
About the Builder
- Montague Chase
- 9802 Parsons St
- 6802 E Creek Dr
- 9461 W Norfolk St
- 12101 State St
- Westchase Station
- 12508 Glenna Ave
- 13025 Memorial Hwy
- 104 Bush Ln Unit 26
- 8715 Mayflower Rd
- 7406 Bay Dr
- 0 Seagull Way Unit MFRTB8410479
- 8717 Driftwood Dr
- 8719 Driftwood Dr
- 0 Strathmore Ave
- 0 Twin Branch Acres Unit MFRTB8404009
- 1 Armand Dr
- 4736 Normandy Dr
- 8702 Gardner Rd
- 8027 Gardner Rd
