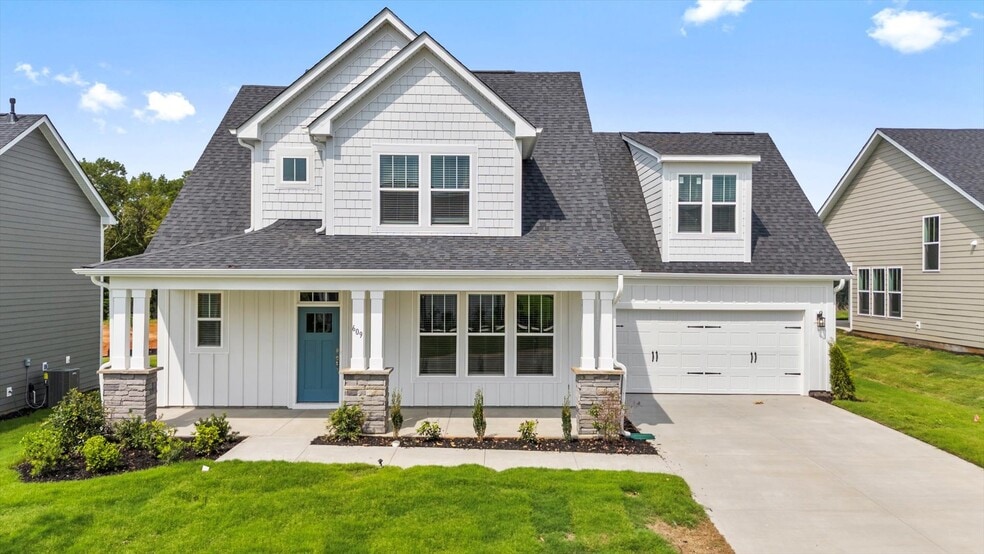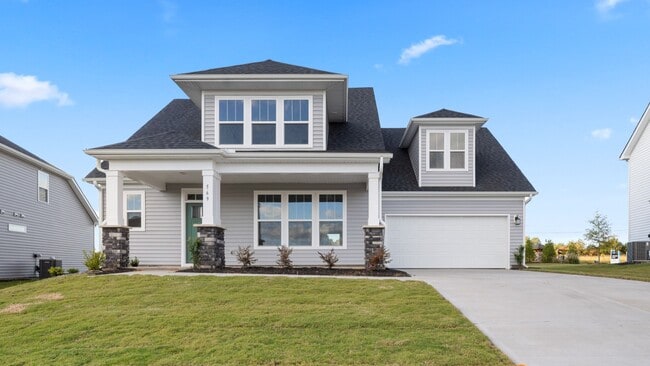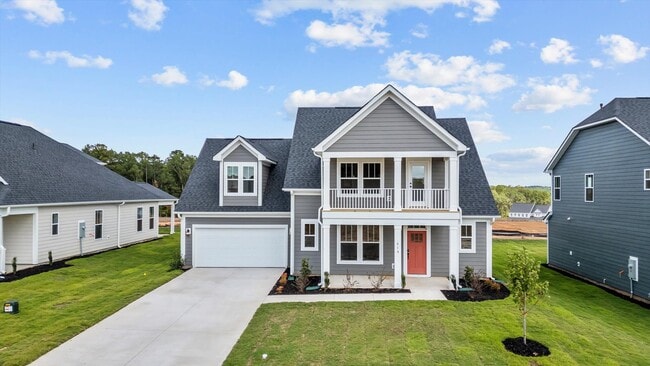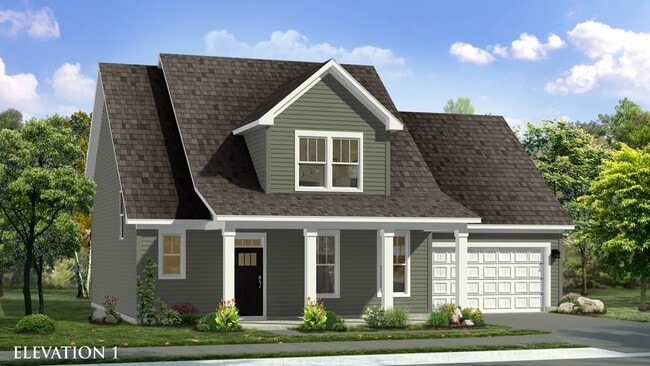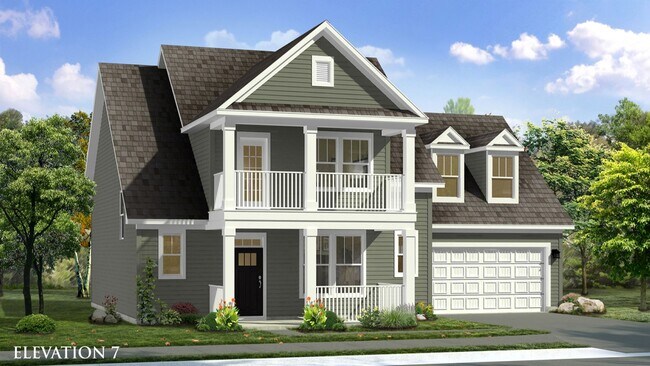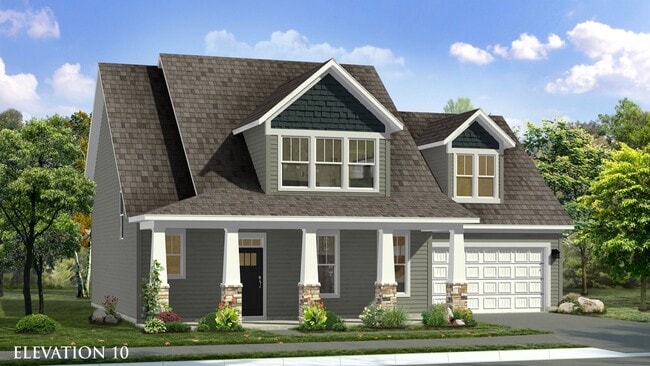
Anderson, SC 29621
Estimated payment starting at $2,791/month
Highlights
- Community Cabanas
- New Construction
- Clubhouse
- Midway Elementary School Rated A
- Primary Bedroom Suite
- Vaulted Ceiling
About This Floor Plan
The Sutherland is a flexible floorplan that is perfect for all! From the beautiful rocking chair front porch, you enter the home being welcomed by a formal entry with powder room and adjacent formal dining room. The grand family room with vaulted ceilings is open to the well-appointed kitchen featuring a large island and adjoining breakfast area with access to the rear patio. The main level primary suite offers an en suite bath with dual sink vanity, large walk-in shower, private water closet and oversized walk-in closet. Upstairs you will find 2 secondary bedrooms with walk in closets, a full bathroom and storage space. Optional choices are an upper level loft, 4th bedroom, 5th bedroom with full bathroom, study, covered porch, and screened porch.
Builder Incentives
Limited time rate incentive at Midway in Anderson, SC by DRB Homes
Sales Office
| Monday - Thursday |
10:00 AM - 5:30 PM
|
| Friday |
11:00 AM - 5:30 PM
|
| Saturday |
10:00 AM - 5:30 PM
|
| Sunday |
1:00 PM - 5:30 PM
|
Home Details
Home Type
- Single Family
Parking
- 2 Car Attached Garage
- Front Facing Garage
Home Design
- New Construction
Interior Spaces
- 2-Story Property
- Vaulted Ceiling
- Mud Room
- Formal Entry
- Family Room
- Living Room
- Dining Room
Kitchen
- Breakfast Area or Nook
- Walk-In Pantry
- Dishwasher
- Kitchen Island
Bedrooms and Bathrooms
- 4 Bedrooms
- Primary Bedroom on Main
- Primary Bedroom Suite
- Walk-In Closet
- Powder Room
- Dual Vanity Sinks in Primary Bathroom
- Private Water Closet
- Walk-in Shower
Laundry
- Laundry Room
- Laundry on main level
Outdoor Features
- Covered Patio or Porch
Community Details
Overview
- Views Throughout Community
Amenities
- Clubhouse
- Community Center
Recreation
- Tennis Courts
- Pickleball Courts
- Community Playground
- Community Cabanas
- Community Pool
- Park
- Trails
Map
Move In Ready Homes with this Plan
Other Plans in Kayfield at Midway
About the Builder
- Kayfield at Midway
- 509 Grasshopper Ct
- Kayfield at Midway
- The Oaks at Midway
- 424 Crestcreek Dr
- Village at Midway
- 406 Crestcreek Dr
- 5 Long Branch Ct
- 3140 Midway Rd
- 114 Trudy Ln
- 117 Beaverdam Creek Rd
- 133 Beaverdam Creek Rd
- Creeks at Midway
- 3124 Midway Rd
- 122 Beaverdam Creek Dr
- 210 Tiger Lily Dr
- The Meadows at Midway
- 122 Tiger Lily Dr
- 296 Vandiver Rd
- 139 Rivendell Dr
