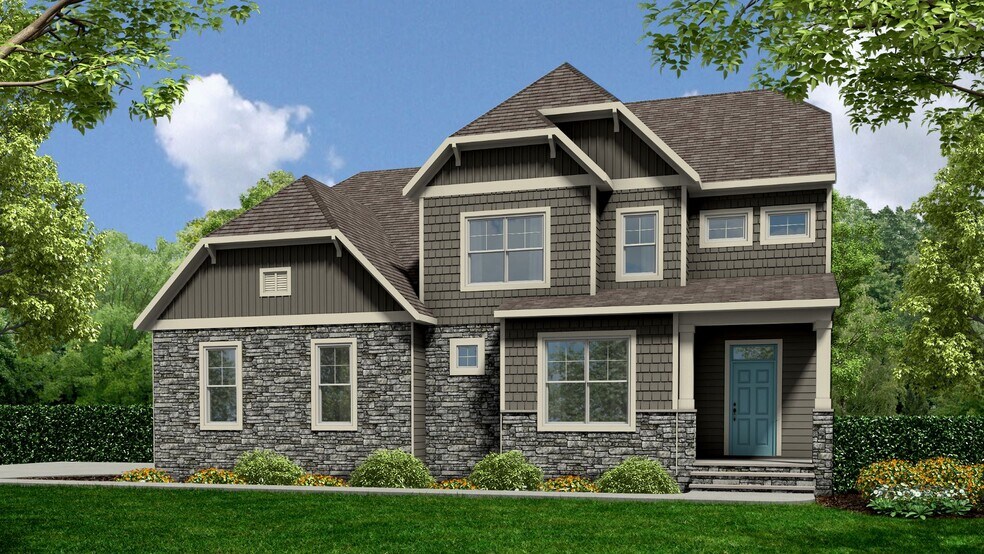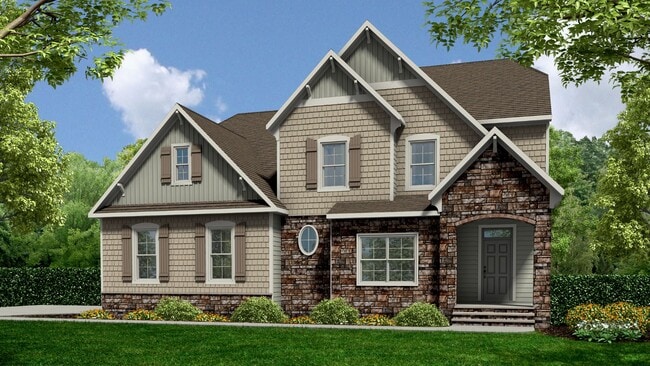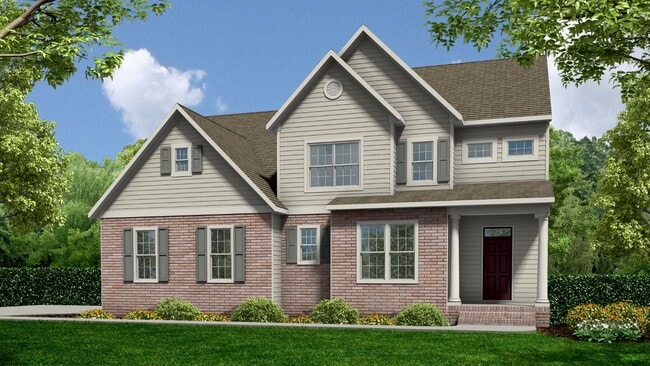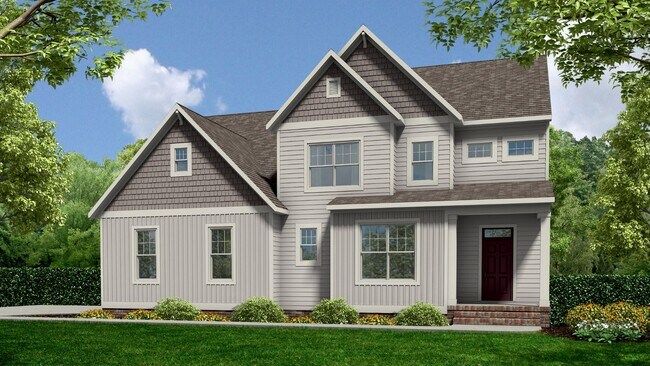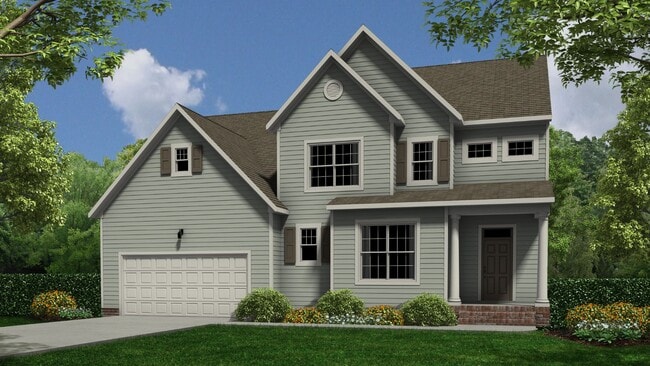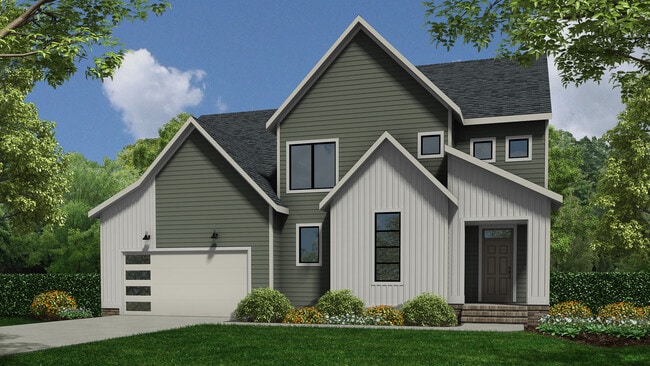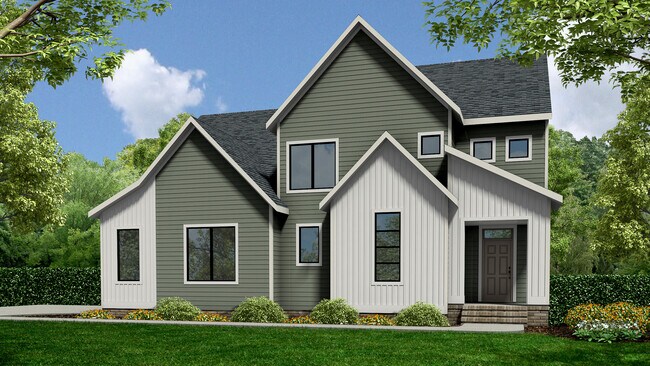
Midlothian, VA 23112
Estimated payment starting at $4,019/month
Highlights
- New Construction
- Primary Bedroom Suite
- Home Office
- Midlothian High School Rated A
- Mud Room
- Covered Patio or Porch
About This Floor Plan
Family Home with Open Living and Private In-law Suite The Sutherland is a single family house plan with 4 5 bedrooms, 2.5 4.5 baths, and 2,913 sq ft crafted for family gatherings and private retreats. Step into a dramatic foyer filled with light that opens to the family room and kitchen the heart of the home where daily life connects. A first-floor primary suite with dual walk-in closets offers ease, while a study or guest suite adds flexibility. Upstairs are more bedrooms, a loft or raised game room option for play or gathering, and flexible space that can shift with your family s changing needs. Add a finished basement if you want more room for movies, hobbies, or friends. The Sutherland balances openness with warmth, making every corner feel like home. 1st Floor Features: Open floor plan, First-Floor Primary Suite with 2 enormous walk-in closets, First-Floor spacious study or option for guest suite, Opulent kitchen with walk-in pantry, 2-Car garage with access to mudroom, Quaint powder room, and more! 2nd Floor Features: Second-Floor loft and/or raised game room option, Finished or Unfinished Basement option, In-law/Guest Suite with walk-in closet and private full bath, and more! Discover how the Sutherland can fit your family s lifestyle reach out to our team today.
Sales Office
All tours are by appointment only. Please contact sales office to schedule.
Home Details
Home Type
- Single Family
Parking
- 2 Car Attached Garage
- Front Facing Garage
- Secured Garage or Parking
Home Design
- New Construction
Interior Spaces
- 2,913 Sq Ft Home
- 1-Story Property
- Mud Room
- Formal Entry
- Open Floorplan
- Dining Area
- Home Office
- Flex Room
Kitchen
- Breakfast Area or Nook
- Eat-In Kitchen
- Breakfast Bar
- Walk-In Pantry
- Kitchen Island
- Prep Sink
Bedrooms and Bathrooms
- 5 Bedrooms
- Primary Bedroom Suite
- Dual Closets
- Walk-In Closet
- Jack-and-Jill Bathroom
- Powder Room
- Primary bathroom on main floor
- Dual Vanity Sinks in Primary Bathroom
- Bathtub with Shower
- Walk-in Shower
Laundry
- Laundry Room
- Laundry on upper level
Outdoor Features
- Covered Patio or Porch
Map
Other Plans in RounTrey - Rountrey
About the Builder
Frequently Asked Questions
- RounTrey
- RounTrey - Rountrey
- Weatherbury
- 4901 Winding Waters Dr
- NewMarket at RounTrey
- Woolridge Landing
- Summer Lake
- Mount Hermon Townhomes
- Mount Hermon - The Townes at Mount Hermon
- Mount Hermon
- The Parke at Cold Creek
- 6404 Sanford Springs Cove
- 6408 Sanford Springs Cove
- 6416 Sanford Springs Cove
- The Cottages at Millwood - Paired Villas
- 6537 Hardee Haven Place
- 6541 Hardee Haven Place
- 6545 Hardee Haven Place
- 6549 Hardee Haven Place
- 1949 Mt Hermon Rd
Ask me questions while you tour the home.
