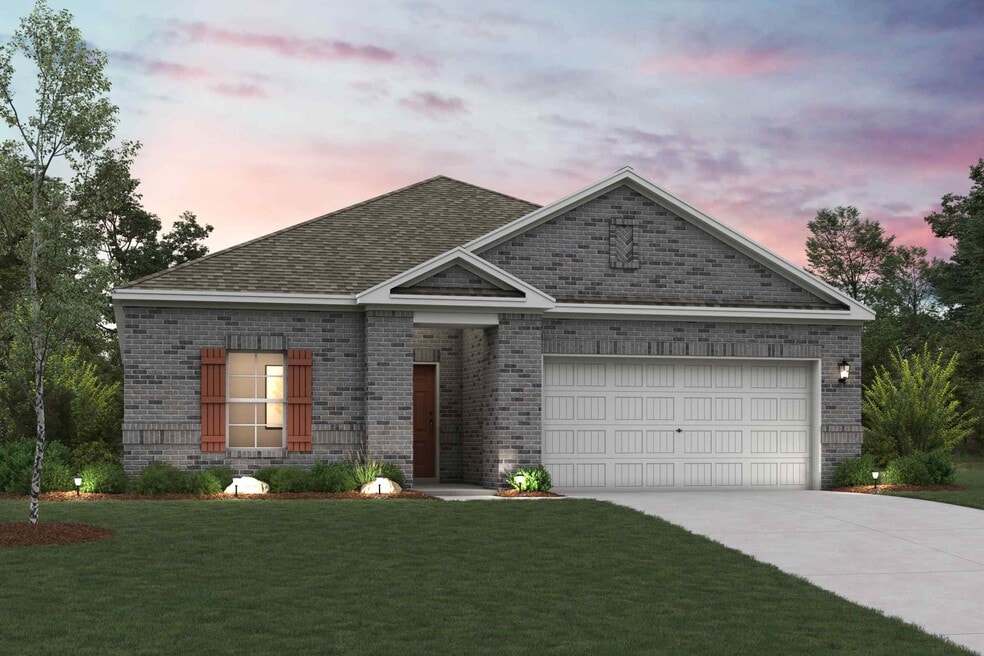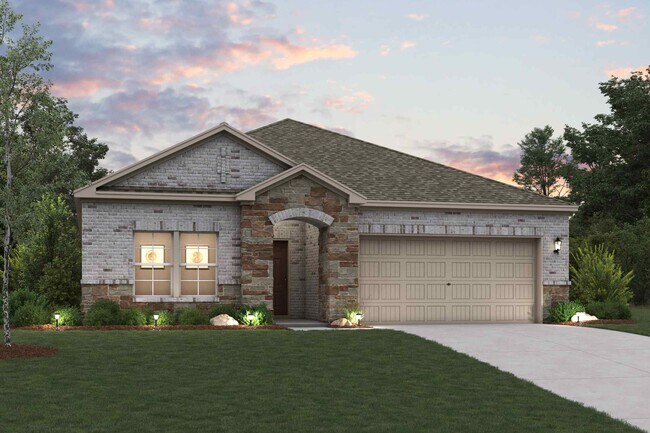
Estimated payment starting at $1,833/month
Highlights
- New Construction
- Great Room
- 2 Car Attached Garage
- Primary Bedroom Suite
- Covered Patio or Porch
- Bathtub
About This Floor Plan
Normal 0 false false false EN-US X-NONE X-NONE /* Style Definitions */ table.MsoNormalTable {mso-style-name:"Table Normal"; mso-tstyle-rowband-size:0; mso-tstyle-colband-size:0; mso-style-noshow:yes; mso-style-priority:99; mso-style-parent:""; mso-padding-alt:0in 5.4pt 0in 5.4pt; mso-para-margin-top:0in; mso-para-margin-right:0in; mso-para-margin-bottom:8.0pt; mso-para-margin-left:0in; line-height:107%; mso-pagination:widow-orphan; font-size:11.0pt; font-family:"Aptos",sans-serif; mso-ascii-font-family:Aptos; mso-ascii-theme-font:minor-latin; mso-hansi-font-family:Aptos; mso-hansi-theme-font:minor-latin; mso-font-kerning:1.0pt; mso-ligatures:standardcontextual;} Embrace modern living in the Sutherland floor plan! This attractive plan begins with a foyer that leads past two roomy bedrooms flanking a bath. The hallway continues, opening up into a sunny, airy space centered around an inviting great room. A few steps away, a kitchen with a wraparound counter, walk-in pantry, and center island flows into a charming dining area, complete with access to the covered patio. The serene primary suite is adjacent, showcasing a large walk-in closet and a private bath with dual sinks and a walk-in shower. Enjoy comfort and convenience with the Sutherland plan!
Builder Incentives
2026 Year of Yes - DAL
NterNow - DAL
Hometown Heroes DAL 2025
Sales Office
| Monday |
12:00 PM - 6:00 PM
|
| Tuesday - Saturday |
10:00 AM - 6:00 PM
|
| Sunday |
12:00 PM - 6:00 PM
|
Home Details
Home Type
- Single Family
HOA Fees
- $13 Monthly HOA Fees
Parking
- 2 Car Attached Garage
- Front Facing Garage
Taxes
- No Special Tax
Home Design
- New Construction
Interior Spaces
- 1,508 Sq Ft Home
- 1-Story Property
- Great Room
- Dining Area
- Kitchen Island
- Laundry Room
Bedrooms and Bathrooms
- 3 Bedrooms
- Primary Bedroom Suite
- Walk-In Closet
- 2 Full Bathrooms
- Dual Vanity Sinks in Primary Bathroom
- Private Water Closet
- Bathtub
- Walk-in Shower
Outdoor Features
- Covered Patio or Porch
Community Details
- Association fees include ground maintenance
Map
Other Plans in Sperling Farms
About the Builder
- Sperling Farms
- Bluff Springs
- S40 - 20 3 ORR 0.069 Ash St
- 313 E 3rd St
- Shaw Creek Ranch
- 0 Bear Creek Dr
- TBD Batchler Rd
- 210 Wester Rd
- 655 Ewing Rd
- 669 Wester Rd
- TBD 40 Acres Wester Rd
- TBD Lot 2 Wester Rd
- 1071 Trumbull Rd
- 1600 Lavender Rd
- 3061 Cochise Ct
- 701 Bob's Run Rd
- 1654 Hash Rd
- 1851 Stainback Rd
- 1917 Stainback Rd
- 124 Summerall Ln
Ask me questions while you tour the home.






