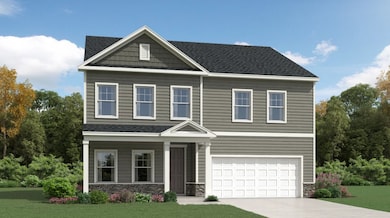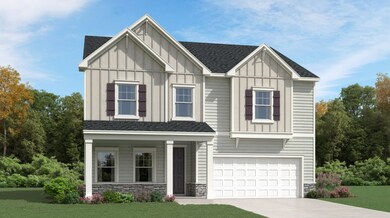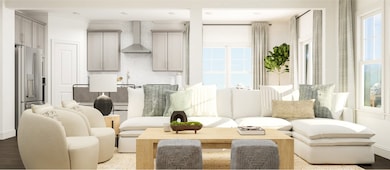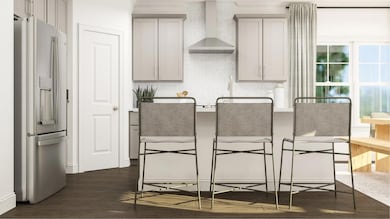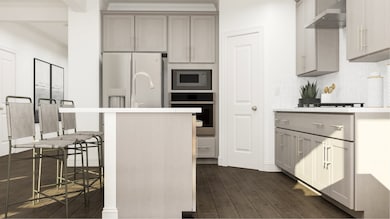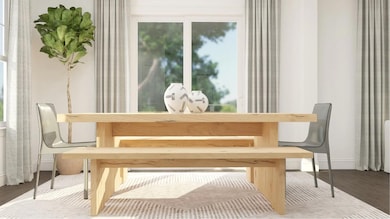
Tryon III Franklinton, NC 27525
Estimated payment $2,760/month
Total Views
35
5
Beds
4
Baths
3,037
Sq Ft
$138
Price per Sq Ft
Highlights
- New Construction
- Community Pool
- Community Playground
About This Home
Casual elegance is the order of the day at this new two-story home. The first floor features an open-plan main living area, a formal dining room, a secluded bedroom for guests and a patio for outdoor living. Upstairs are the owner’s suite, secondary bedrooms and a versatile game room
Home Details
Home Type
- Single Family
Home Design
- New Construction
- Ready To Build Floorplan
- Tryon Iii Plan
Interior Spaces
- 3,037 Sq Ft Home
- 2-Story Property
Bedrooms and Bathrooms
- 5 Bedrooms
- 4 Full Bathrooms
Community Details
Overview
- Actively Selling
- Built by Lennar
- Sutherland Station At Olde Liberty Subdivision
Recreation
- Community Playground
- Community Pool
Sales Office
- 325 Sutherland Drive
- Franklinton, NC 27525
- 919-337-9420
- Builder Spec Website
Map
Create a Home Valuation Report for This Property
The Home Valuation Report is an in-depth analysis detailing your home's value as well as a comparison with similar homes in the area
Similar Homes in Franklinton, NC
Home Values in the Area
Average Home Value in this Area
Property History
| Date | Event | Price | Change | Sq Ft Price |
|---|---|---|---|---|
| 06/18/2025 06/18/25 | For Sale | $419,990 | -- | $138 / Sq Ft |
Nearby Homes
- 285 Sutherland Dr
- 325 Sutherland Dr
- 325 Sutherland Dr
- 165 Sutherland Dr
- 135 N Ridge View Way
- 100 N Ridge View Way
- 230 Sutherland Dr
- 240 Sutherland Dr
- 265 Sutherland Dr
- 275 Sutherland Dr
- 475 Long View Dr
- 75 Venture Ct
- 35 Clubhouse Dr
- 315 Sutherland Dr
- 85 Clubhouse Dr
- 95 Point View Way
- 85 Point View Way
- 45 Point View Way
- 815 Harmony Ranch Ln
- 60 Silent Brook Trail

