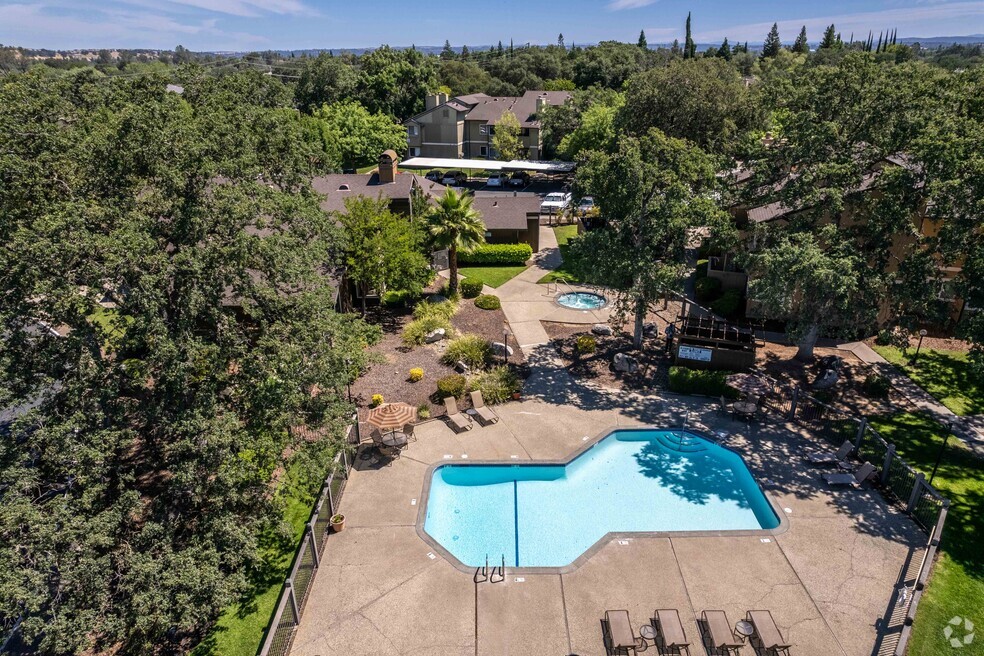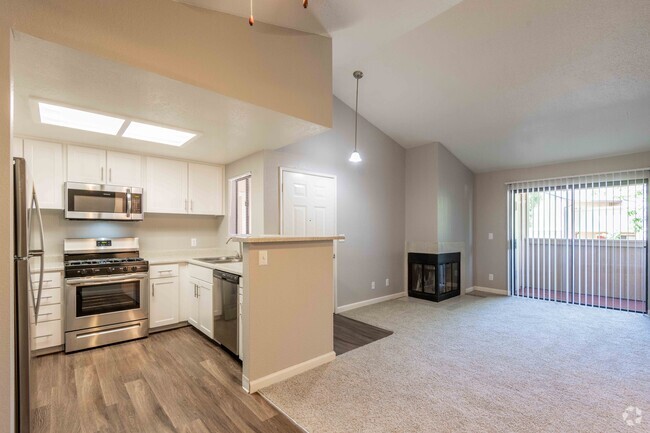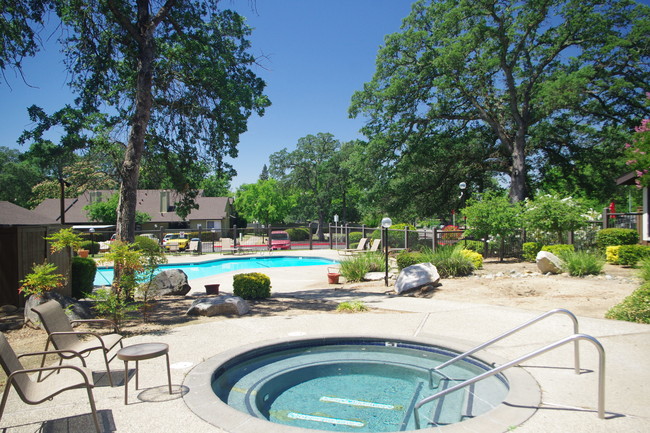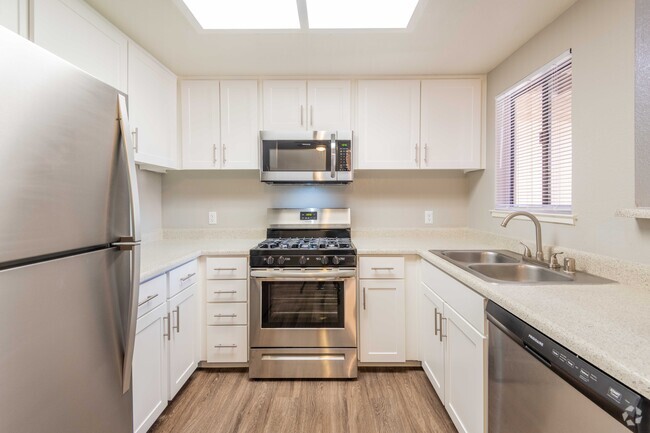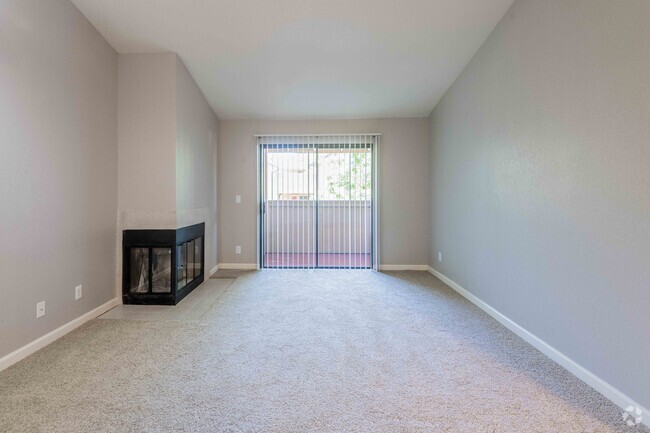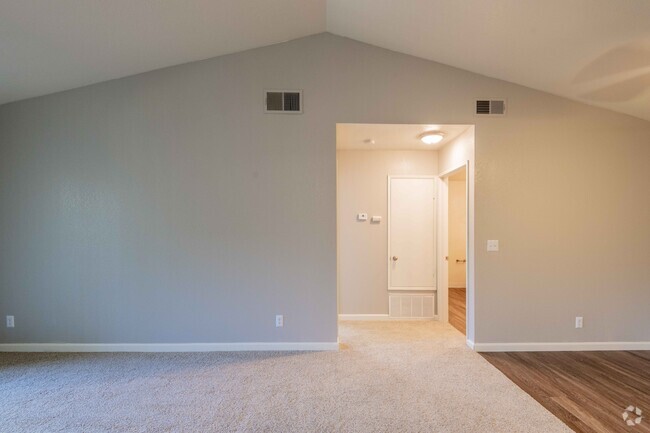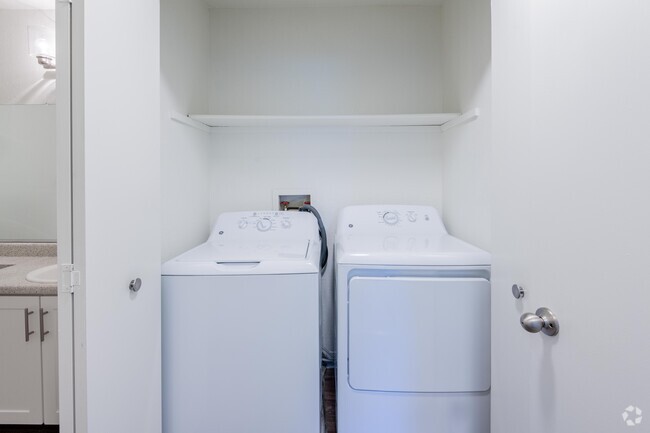About Sutter Ridge
Our one and two-bedroom residences feature designer-lit kitchens with granite counters, a gas range, and stainless steel appliances. Wood burning fireplaces, vaulted ceilings, and vinyl flooring, and full-size washer and dryer are just a few of the other thoughtful touches you'll experience at Sutter Ridge.

Pricing and Floor Plans
2 Bedrooms
The Summit
$2,099 - $2,358
2 Beds, 1 Bath, 922 Sq Ft
https://imagescdn.homes.com/i2/7BQJImJxlHwu8zw0Lvmjo1Qdiy5dsb_IimfKpjqfKjM/116/sutter-ridge-rocklin-ca.png?p=1
| Unit | Price | Sq Ft | Availability |
|---|---|---|---|
| 1308 | $2,099 | 922 | Now |
| 0108 | $2,131 | 922 | Now |
| 0707 | $2,131 | 922 | Now |
| 0705 | $2,131 | 922 | Dec 20 |
The Overlook
$2,200 - $2,567
2 Beds, 2 Baths, 1,012 Sq Ft
/assets/images/102/property-no-image-available.png
| Unit | Price | Sq Ft | Availability |
|---|---|---|---|
| 0607 | $2,200 | 1,012 | Now |
| 0902 | $2,200 | 1,012 | Dec 31 |
| 0804 | $2,200 | 1,012 | Jan 24, 2026 |
Two Bedroom Cottage
$2,332 - $2,719
2 Beds, 2 Baths, 1,012 Sq Ft
https://imagescdn.homes.com/i2/idIIr8K4Yx1ngghgqx1t7lJFJSFPTrEUQIGpN-DCbAQ/116/sutter-ridge-rocklin-ca-4.png?p=1
| Unit | Price | Sq Ft | Availability |
|---|---|---|---|
| 1201 | $2,332 | 1,012 | Jan 9, 2026 |
Fees and Policies
The fees below are based on community-supplied data and may exclude additional fees and utilities. Use the Rent Estimate Calculator to determine your monthly and one-time costs based on your requirements.
Utilities And Essentials
One-Time Basics
Due at ApplicationPets
Personal Add-Ons
Situational
Property Fee Disclaimer: Standard Security Deposit subject to change based on screening results; total security deposit(s) will not exceed any legal maximum. Resident may be responsible for maintaining insurance pursuant to the Lease. Some fees may not apply to apartment homes subject to an affordable program. Resident is responsible for damages that exceed ordinary wear and tear. Some items may be taxed under applicable law. This form does not modify the lease. Additional fees may apply in specific situations as detailed in the application and/or lease agreement, which can be requested prior to the application process. All fees are subject to the terms of the application and/or lease. Residents may be responsible for activating and maintaining utility services, including but not limited to electricity, water, gas, and internet, as specified in the lease agreement.
Map
- 5810 Elmwood Ct
- 5505 S Grove St Unit 101
- 5505 S Grove St Unit 119
- 5505 S Grove St Unit 45
- 5505 S Grove St Unit 316
- 4010 Della Ct
- 6709 Monument Springs Dr
- 4104 Hard Rock Ct
- 4166 Oakmont St Unit 197
- 6315 Hemlock Way
- 4137 Oakmont St
- 4184 Oakview Dr
- 4023 Cornwall Ct
- Alderwood Plan at Vista Oaks
- Cloverwood Plan at Vista Oaks
- Burwood Plan at Vista Oaks
- 4114 Autumn Crossing Ln
- 5500 China Garden Rd
- 4298 Oakwood St
- 4275 Fernwood St
- 5415 S Grove St
- 5795 Springview Dr
- 3300 Parkside Dr
- 6050 Placer Dr W
- 1501 Secret Ravine Pkwy
- 6115 Brookside Cir
- 2500 Chalmette Ct
- 1299 Antelope Creek Dr
- 1298 Antelope Creek Dr
- 3420 Midas Ave
- 5051 El Don Dr
- 3339 Marlee Way
- 1501 Cobble Creek Cir
- 5180 Rocklin Rd
- 6122 Plaza Loop
- 5240 Rocklin Rd
- 1451 Rocky Ridge Dr
- 101 Gold Cir
- 301 Gibson Dr
- 1100 Roseville Pkwy
