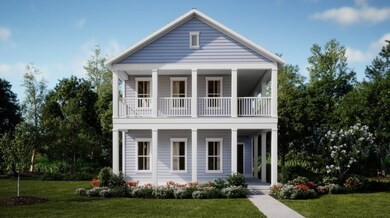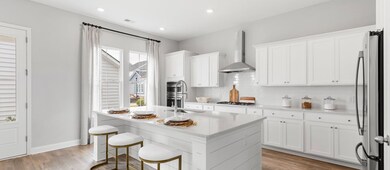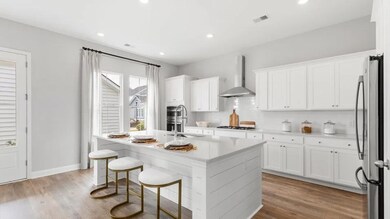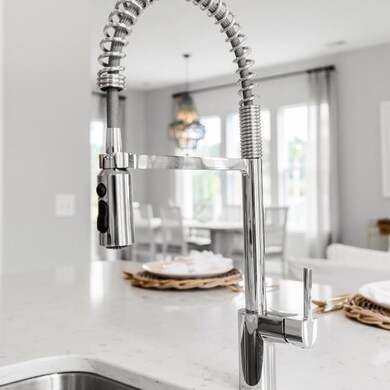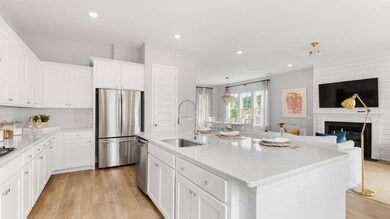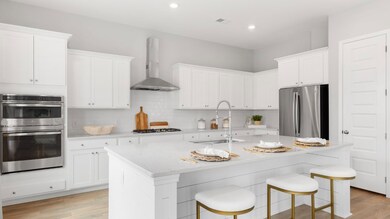
Estimated payment $2,951/month
Total Views
214
4
Beds
4.5
Baths
2,905
Sq Ft
$155
Price per Sq Ft
Highlights
- New Construction
- Community Pool
- Park
- Ashley Ridge High School Rated A-
- Community Playground
- Trails
About This Home
This spacious two-story home features an open layout among the dining room, kitchen and family room with access to the covered porch. In addition to the first floor is the private owner’s suite, comprised of a spacious bedroom, attached bathroom and split walk-in closet. Upstairs is a sprawling loft surrounded by three bedrooms, two of which include a private bathroom for enhanced livability.
Home Details
Home Type
- Single Family
Parking
- 2 Car Garage
Home Design
- New Construction
- Ready To Build Floorplan
- Tradd Plan
Interior Spaces
- 2,905 Sq Ft Home
- 2-Story Property
Bedrooms and Bathrooms
- 4 Bedrooms
Community Details
Overview
- Actively Selling
- Built by Lennar
- Sweetgrass At Summers Corner Row Collection Subdivision
Recreation
- Community Playground
- Community Pool
- Park
- Trails
Sales Office
- 1008 Wild Roam Run
- Summerville, SC 29485
- 843-514-8295
- Builder Spec Website
Office Hours
- Mon 10-6 | Tue 10-6 | Wed 10-6 | Thu 10-6 | Fri 10-6 | Sat 10-6 | Sun 12-6
Map
Create a Home Valuation Report for This Property
The Home Valuation Report is an in-depth analysis detailing your home's value as well as a comparison with similar homes in the area
Similar Homes in Summerville, SC
Home Values in the Area
Average Home Value in this Area
Property History
| Date | Event | Price | Change | Sq Ft Price |
|---|---|---|---|---|
| 06/25/2025 06/25/25 | Price Changed | $449,200 | +0.2% | $155 / Sq Ft |
| 06/18/2025 06/18/25 | Price Changed | $448,200 | +0.7% | $154 / Sq Ft |
| 03/12/2025 03/12/25 | Price Changed | $445,200 | +0.2% | $153 / Sq Ft |
| 02/25/2025 02/25/25 | For Sale | $444,200 | -- | $153 / Sq Ft |
Nearby Homes
- 1819 Nola Run
- 1056 Tea Time Dr
- 1046 Tea Time Dr
- 1050 Tea Time Dr
- 1036 Scotch Bonnet Way
- 1825 Nola Run
- 1025 Swamp Rose Run
- 1039 Swamp Rose Run
- 1024 Lovebug Ln
- 1008 Wild Roam Run
- 1008 Wild Roam Run
- 1008 Wild Roam Run
- 1008 Wild Roam Run
- 1008 Wild Roam Run
- 1075 Keeper Ln
- 1008 Wild Roam Run
- 1008 Wild Roam Run
- 1008 Wild Roam Run
- 1008 Wild Roam Run
- 1008 Wild Roam Run

