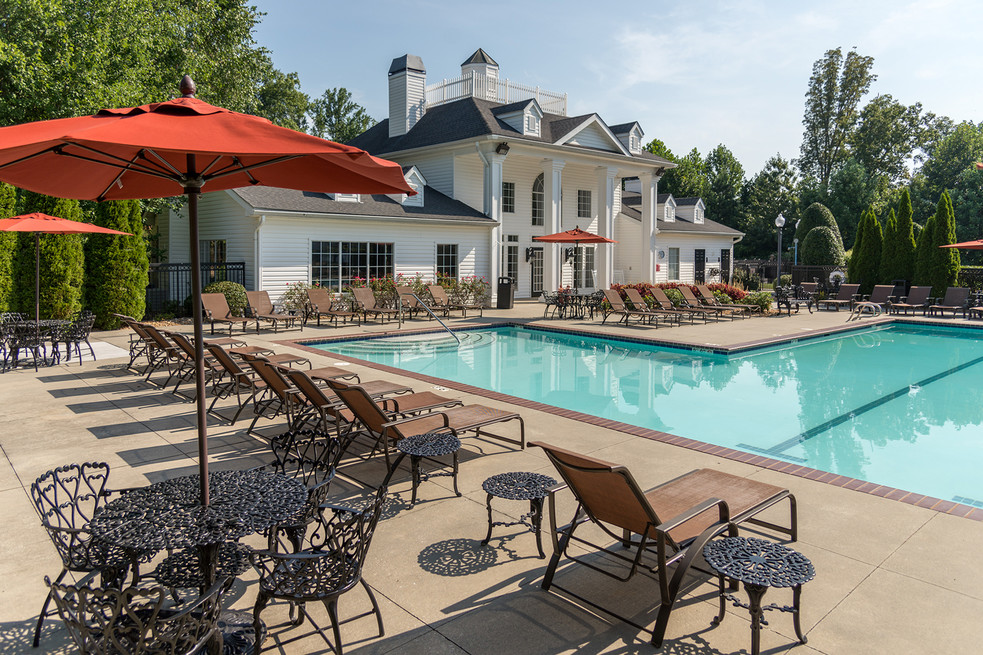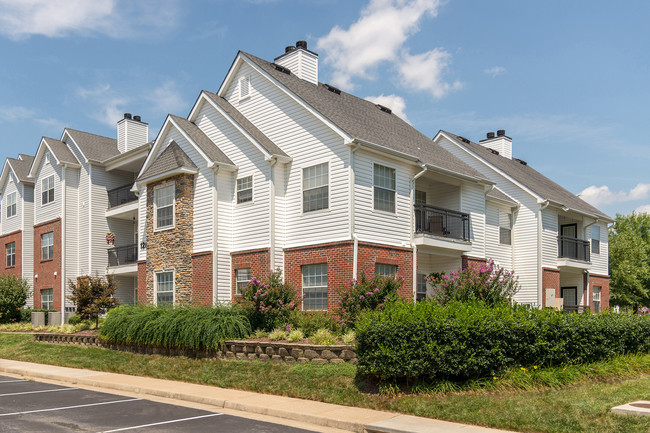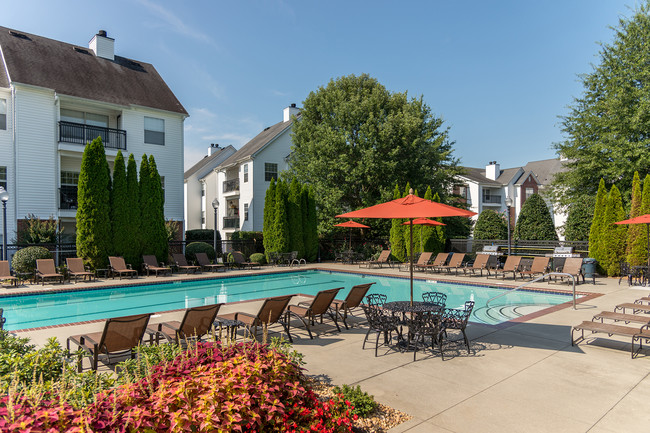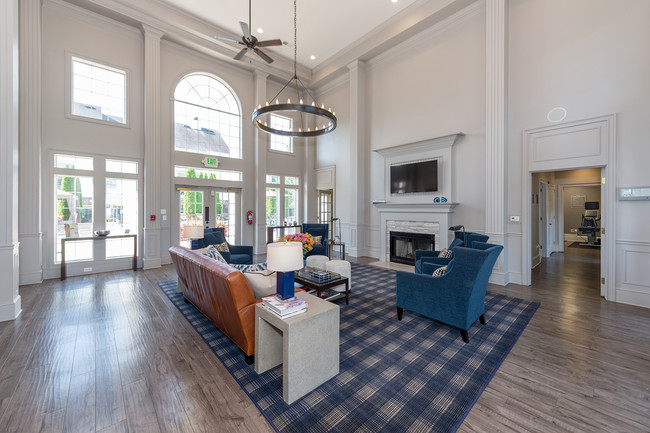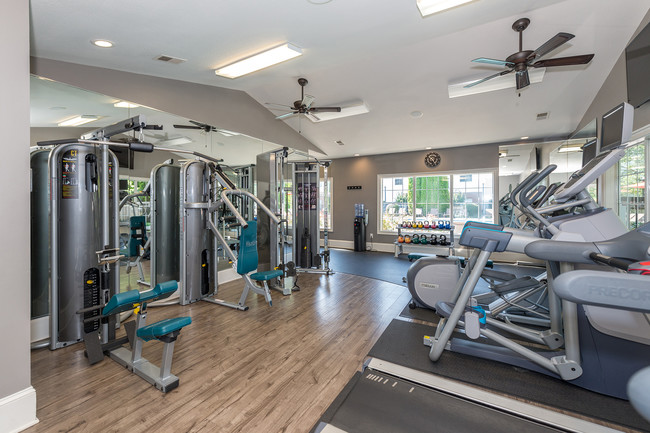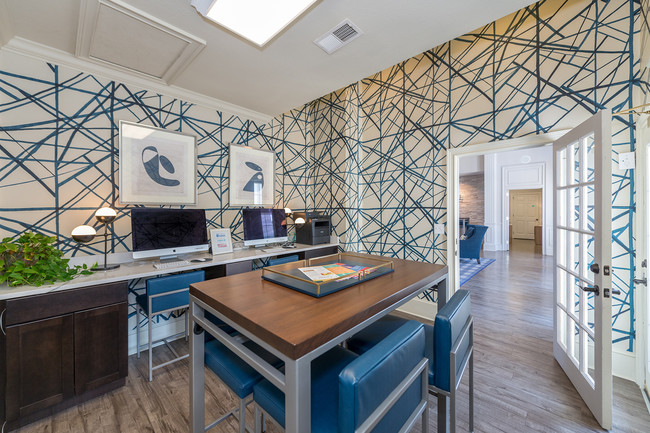About Swift Creek Commons Apartments
Swift Creek Commons Apartments is a modern, pet-friendly apartment community in Midlothian, Virginia near Richmond. We offer 1-bedroom, 2-bedroom and 3-bedroom luxury apartments for rent with an impressive selection of features, including balconies or patios, nine-foot ceilings, garden tubs in master suites, walk-in closets and full-sized washer/dryers in all units.
Residents have convenient, easy access to shopping, dining and entertainment at The Village at Swift Creek Shopping Center and Commonwealth Center. They are in proximity to major employers and schools such as the Fort Lee Military Base, Amazon, Philip Morris, HCA Hospital, Virginia State University and the University of Richmond, as well as Route 360 and the 288 Expressway, connecting them to the greater Richmond area. Many of our residents appreciate knowing that the local school system is regarded among the best in the state. Residents enjoy the sparkling resort-style swimming pool with a sundeck; the elegant, contemporary clubhouse with a fully-equipped fitness center and resident business center; the outdoor grilling kitchen; and the fenced-in dog park.
Contact us today to see what's available!
Call us: / Email us:
Or stop by: 13101 Lowery Bluff Way, Midlothian, VA 23112
In 2024, Swift Creek Commons Apartments achieved certification of the IREM Sustainable Property designation. This certification is a mark of distinction for multifamily properties. IREMs sustainability certification provides properties with recognition for resource efficiency and environmental programs. Swift Creek Commons Apartments met key requirements in energy, water, health, recycling and purchasing to achieve this designation. See our Sustainability page!

Pricing and Floor Plans
1 Bedroom
A1
$1,347 - $1,648
1 Bed, 1 Bath, 845 Sq Ft
https://imagescdn.homes.com/i2/maV6S-tXYbLASfz9P-bg_WMF_8Hknu4Iw4FuDogzVpo/116/swift-creek-commons-apartments-midlothian-va.jpg?p=1
| Unit | Price | Sq Ft | Availability |
|---|---|---|---|
| 04812303 | $1,347 | 845 | Now |
| 13007201 | $1,417 | 845 | Now |
| 13131302 | $1,399 | 845 | Jan 7, 2026 |
| 13307201 | $1,434 | 845 | Jan 7, 2026 |
| 13131101 | $1,434 | 845 | Jan 7, 2026 |
A2
$1,412 - $1,673
1 Bed, 1 Bath, 879 Sq Ft
https://imagescdn.homes.com/i2/k_tWKna8yZmHNIzxANnkF62-A7u59y_5T5ocvlx0pPg/116/swift-creek-commons-apartments-midlothian-va-4.jpg?p=1
| Unit | Price | Sq Ft | Availability |
|---|---|---|---|
| 13119103 | $1,444 | 879 | Now |
| 13107102 | $1,412 | 879 | Feb 13, 2026 |
2 Bedrooms
B2
$1,560 - $2,004
2 Beds, 2 Baths, 1,247 Sq Ft
https://imagescdn.homes.com/i2/8Mn3Zo1HRLcT1eDnTedbspTDBqVy8AtEmfBPcUtvtbc/116/swift-creek-commons-apartments-midlothian-va-7.jpg?p=1
| Unit | Price | Sq Ft | Availability |
|---|---|---|---|
| 12918304 | $1,560 | 1,247 | Now |
| 13001202 | $1,578 | 1,247 | Now |
| 13313103 | $1,620 | 1,247 | Now |
| 12819204 | $1,627 | 1,247 | Now |
| 04812201 | $1,646 | 1,247 | Now |
B1
$1,682 - $2,127
2 Beds, 2 Baths, 1,213 Sq Ft
https://imagescdn.homes.com/i2/IWts1wUVkb50gu1kg0T-DhbY0FzixUJDizu8GR2w4rw/116/swift-creek-commons-apartments-midlothian-va-9.jpg?p=1
| Unit | Price | Sq Ft | Availability |
|---|---|---|---|
| 12917302 | $1,682 | 1,213 | Now |
| 13113102 | $1,784 | 1,213 | Now |
| 13209101 | $1,799 | 1,213 | Now |
| 12924103 | $1,754 | 1,213 | Dec 20 |
| 12924204 | $1,751 | 1,213 | Jan 26, 2026 |
3 Bedrooms
C1
$1,794 - $2,249
3 Beds, 2 Baths, 1,385 Sq Ft
https://imagescdn.homes.com/i2/FCOZCLU-6dRuKuWiucqakVCl_cR2koOT0CfeQVzhIas/116/swift-creek-commons-apartments-midlothian-va-11.jpg?p=1
| Unit | Price | Sq Ft | Availability |
|---|---|---|---|
| 13203101 | $1,794 | 1,385 | Now |
| 04901301 | $1,955 | 1,385 | Now |
| 04913304 | $1,815 | 1,385 | Dec 27 |
C2
$1,848 - $2,175
3 Beds, 2 Baths, 1,416 Sq Ft
https://imagescdn.homes.com/i2/ldIIlK1SvmV4FuqSn2zj2Qe44psU1fz5u8PRYhP2Ph0/116/swift-creek-commons-apartments-midlothian-va-14.jpg?p=1
| Unit | Price | Sq Ft | Availability |
|---|---|---|---|
| 04901304 | $1,848 | 1,416 | Jan 21, 2026 |
Fees and Policies
The fees below are based on community-supplied data and may exclude additional fees and utilities. Use the Rent Estimate Calculator to determine your monthly and one-time costs based on your requirements.
One-Time Basics
Pets
Property Fee Disclaimer: Standard Security Deposit subject to change based on screening results; total security deposit(s) will not exceed any legal maximum. Resident may be responsible for maintaining insurance pursuant to the Lease. Some fees may not apply to apartment homes subject to an affordable program. Resident is responsible for damages that exceed ordinary wear and tear. Some items may be taxed under applicable law. This form does not modify the lease. Additional fees may apply in specific situations as detailed in the application and/or lease agreement, which can be requested prior to the application process. All fees are subject to the terms of the application and/or lease. Residents may be responsible for activating and maintaining utility services, including but not limited to electricity, water, gas, and internet, as specified in the lease agreement.
Map
- 4916 Terrace Arbor Cir
- 13300 Court Ridge Rd
- 12831 Red Clover Way
- 4602 Morning Hill Ct
- 12807 Red Clover Way
- 4827 Cloverleigh Dr
- 4825 Cloverleigh Dr
- 4821 Cloverleigh Dr
- 4829 Cloverleigh Dr
- Clarendon Plan at Cloverleigh Towns
- 4719 Cloverleigh Dr
- 4717 Cloverleigh Dr
- 12642 Hull Street Rd
- 5054 Glen Tara Dr
- 3700 Maze Runner Dr Unit 405
- 4000 Maze Runner Dr Unit 103
- 3900 Maze Runner Dr Unit 206
- 13518 Heathbrook Rd
- 4009 Next Level Trace
- 3735 Maze Runner Dr
- 5200 Hunt Master Dr
- 5401 Commonwealth Centre Pkwy
- 4100 Lonas Pkwy
- 6050 Harbour Green Dr
- 4944 Bailey Woods Ln
- 11606 Parrish Creek Ln
- 12576 Petrel Crossing
- 12224 Petrel Crossing
- 3200 Tammaway Dr
- 11000 Stigall Way
- 7304 Hancock Towns Ln Unit A-4
- 10513 Sunne Ct
- 2350 Scenic Lake Dr
- 14720 Village Square Place Unit 8
- 2801 Pavilion Place
- 7420 Ashlake Pkwy
- 3500 Speeks Dr
- 14107 Haveridge Dr
- 5716 Saddle Hill Dr
- 7713 Breaker Point Ct
