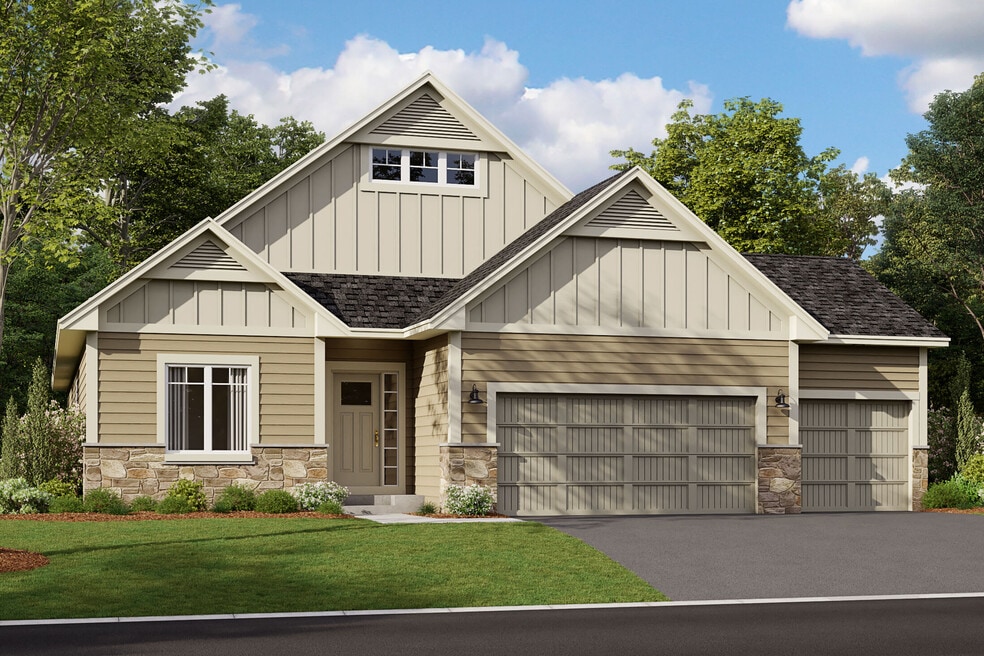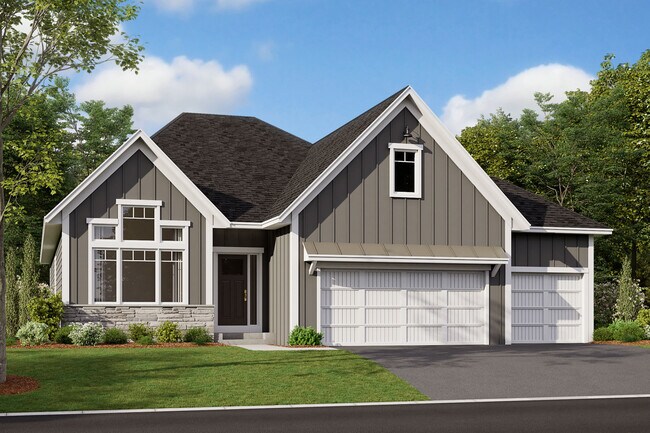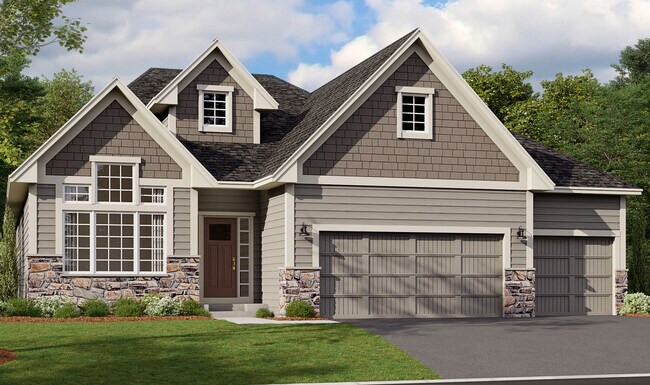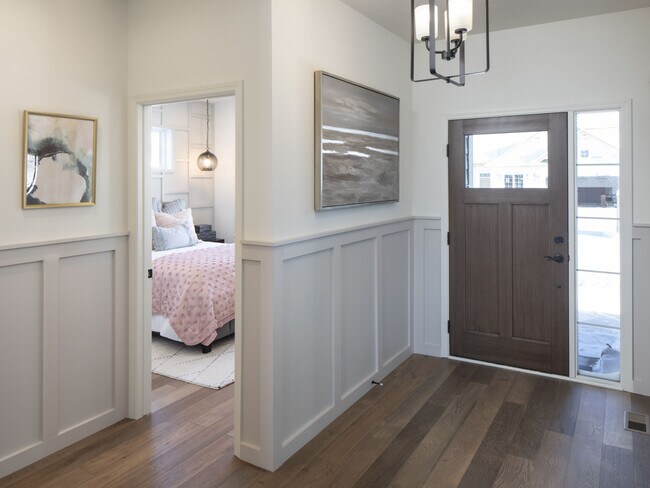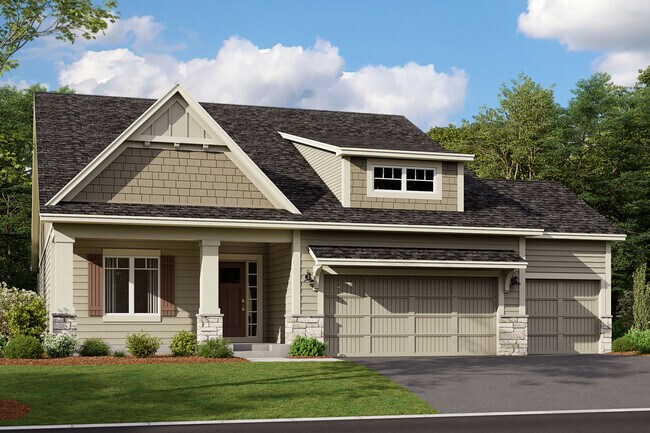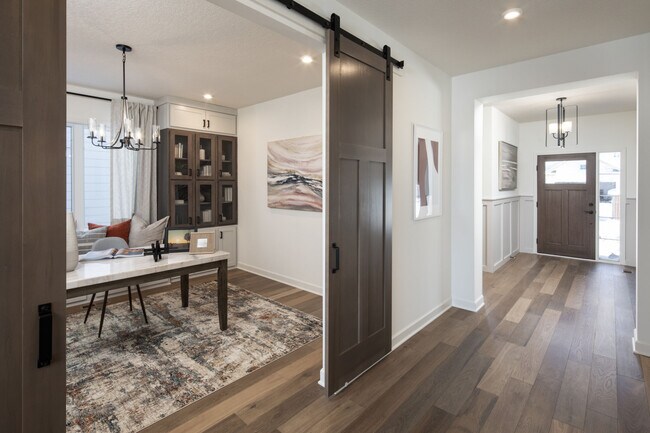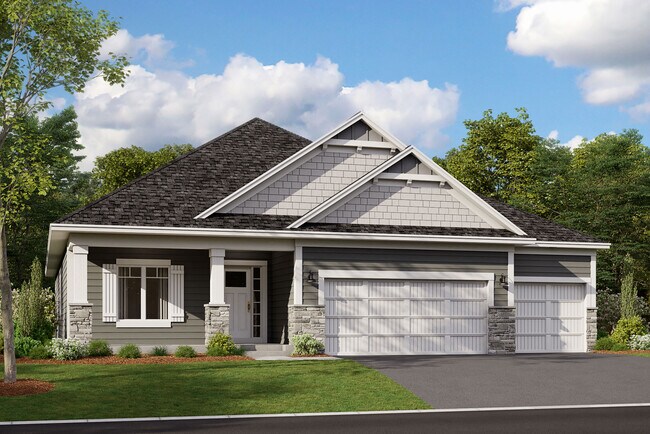
NEW CONSTRUCTION
BUILDER INCENTIVES
Verified badge confirms data from builder
Saint Michael, MN
Estimated payment starting at $3,434/month
Total Views
6,441
3
Beds
2
Baths
1,891+
Sq Ft
$290+
Price per Sq Ft
Highlights
- New Construction
- Primary Bedroom Suite
- Loft
- St. Michael Elementary School Rated A
- Clubhouse
- Mud Room
About This Floor Plan
Enjoy all of the convenient a one-level home provides in a Sycamore II. Part of the Hans Hagen Villa Collection, the Sycamore is a 1,891 square foot floorplan offering three bedrooms, two bathrooms, and an option to finish the basement. Finishing the basement would add another bedroom, bathroom, and large recreation room, for added functional living space!
Builder Incentives
10 years in the Twin Cities and we're giving you more ways to make your dream home a reality.
Sales Office
Hours
Monday - Sunday
11:00 AM - 6:00 PM
Sales Team
Zac Hassing
Office Address
11500 19th St NE
Saint Michael, MN 55376
Driving Directions
Home Details
Home Type
- Single Family
Parking
- 3 Car Attached Garage
- Front Facing Garage
Home Design
- New Construction
Interior Spaces
- 1-Story Property
- Mud Room
- Family Room
- Dining Area
- Loft
- Flex Room
- Basement
Kitchen
- Eat-In Kitchen
- Breakfast Bar
- Kitchen Island
Bedrooms and Bathrooms
- 3 Bedrooms
- Primary Bedroom Suite
- Walk-In Closet
- Powder Room
- 2 Full Bathrooms
- Primary bathroom on main floor
- Double Vanity
- Bathtub with Shower
- Walk-in Shower
Laundry
- Laundry Room
- Laundry on main level
Outdoor Features
- Porch
Utilities
- Central Heating and Cooling System
- High Speed Internet
- Cable TV Available
Community Details
Recreation
- Lap or Exercise Community Pool
Additional Features
- No Home Owners Association
- Clubhouse
Map
Other Plans in Riverview Preserve
About the Builder
M/I Homes has been building new homes of outstanding quality and superior design for many years. Founded in 1976 by Irving and Melvin Schottenstein, and guided by Irving’s drive to always “treat the customer right,” they’ve fulfilled the dreams of hundreds of thousands of homeowners and grown to become one of the nation’s leading homebuilders. Whole Home Building Standards. Forty years in the making, their exclusive building standards are constantly evolving, bringing the benefits of the latest in building science to every home they build. These exclusive methods of quality construction save energy and money while being environmentally responsible. Their homes are independently tested for energy efficiency and Whole Home certified. Clients get the benefits of a weather-tight, money saving, better-built home.
Nearby Homes
- Riverview Preserve
- 10991 23rd St NE
- The Towns at Lakeshore Park - Summit and Park Collections
- The Towns at Lakeshore Park - Carriage Collection
- Lakeshore Park
- Lakeshore Park
- xxx Labeaux Ave NE
- Vista Pointe
- 11506 5th St NE
- Oakview Ridge
- 9942 14th Cir NE
- 9976 14th Cir NE
- 9938 14th Cir NE
- River’s Edge - The Villas at River's Edge
- River’s Edge
- Highland Vistas
- 11236 Freedom Way
- 371 Liberty Dr
- Gonz Lake - Venture Collection
- Gonz Lake - Heritage Collection
