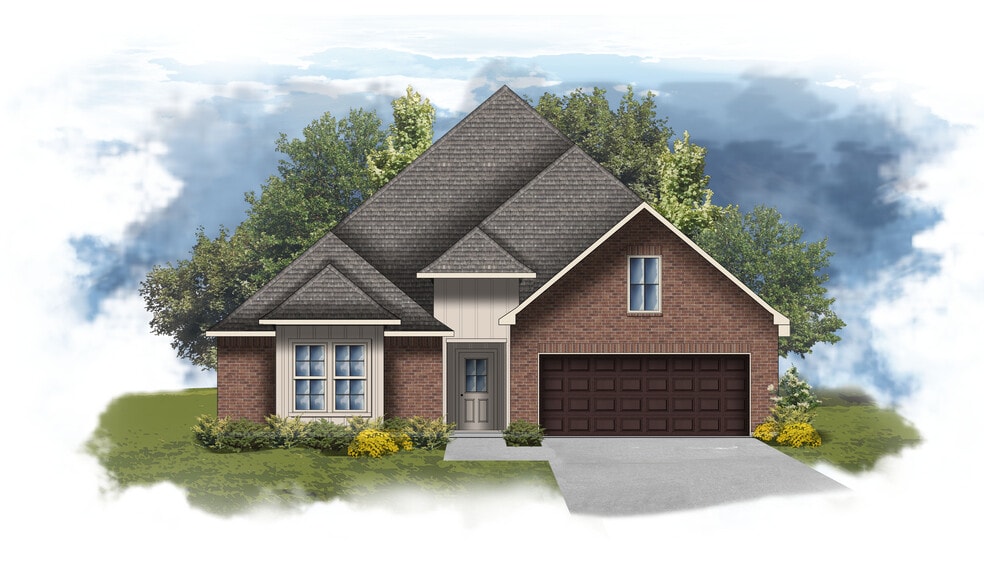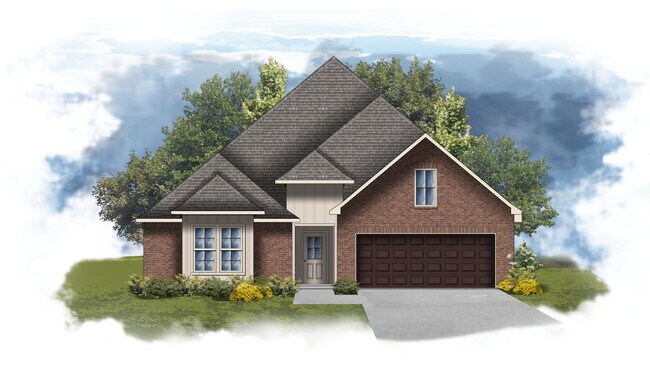
Estimated payment starting at $2,323/month
Total Views
1,585
4
Beds
2.5
Baths
2,811
Sq Ft
$132
Price per Sq Ft
Highlights
- New Construction
- Primary Bedroom Suite
- Covered Patio or Porch
- St Martin East Elementary School Rated A-
- Granite Countertops
- Walk-In Pantry
About This Floor Plan
This home is located at Sycamore IV G Plan, Ocean Springs, MS 39564 and is currently priced at $369,990, approximately $131 per square foot. Sycamore IV G Plan is a home located in Jackson County with nearby schools including St Martin East Elementary School, St Martin North Elementary School, and St Martin Upper Elementary School.
Sales Office
Hours
| Monday - Saturday |
10:00 AM - 6:00 PM
|
| Sunday |
1:00 PM - 6:00 PM
|
Sales Team
Brett Illing
Frankie Doyle
Office Address
7270 Pencarrow Cir
Ocean Springs, MS 39564
Home Details
Home Type
- Single Family
Parking
- 2 Car Attached Garage
- Front Facing Garage
Home Design
- New Construction
Interior Spaces
- 1-Story Property
- Ceiling Fan
- Recessed Lighting
- Living Room
- Combination Kitchen and Dining Room
- Flex Room
- Smart Thermostat
Kitchen
- Walk-In Pantry
- Dishwasher
- Stainless Steel Appliances
- Kitchen Island
- Granite Countertops
Flooring
- Carpet
- Tile
Bedrooms and Bathrooms
- 4 Bedrooms
- Primary Bedroom Suite
- Walk-In Closet
- Primary bathroom on main floor
- Granite Bathroom Countertops
- Dual Vanity Sinks in Primary Bathroom
- Private Water Closet
- Bathtub
Laundry
- Laundry Room
- Laundry on main level
Additional Features
- Covered Patio or Porch
- Tankless Water Heater
Community Details
- Property has a Home Owners Association
Map
Other Plans in Scarlett Glen
About the Builder
DSLD Homes is one of the top 30 home builders in the nation and is currently the largest private homebuilder in our region. The level of success they have been able to achieve in their market is largely attributed to their managing partners' 100+ years of residential construction experience. They have also managed to maintain success from their great relationships with local brokers, realtors, and their referral base program.
Nearby Homes
- Scarlett Glen
- Pelican Landing Townhomes
- 0 Old Fort Bayou Rd
- 0 Lake Geneva Dr
- 0 Big Oak & Lake Geneva Dr
- Admiral Landing
- 00 Mary Edith St
- 0
- 13995 Sam Seymour Rd
- Gulf Hills - The Greens
- 00 Lemoyne Blvd
- 0 Hanover Dr
- 14125 Cerro Verde Dr
- 0000 Cook Rd
- 14209 Big Ridge Rd
- 8105 Tucker Rd
- 14304 Cook Rd
- No Goff St
- Crane Landing
- 13517 Sarus Dr

