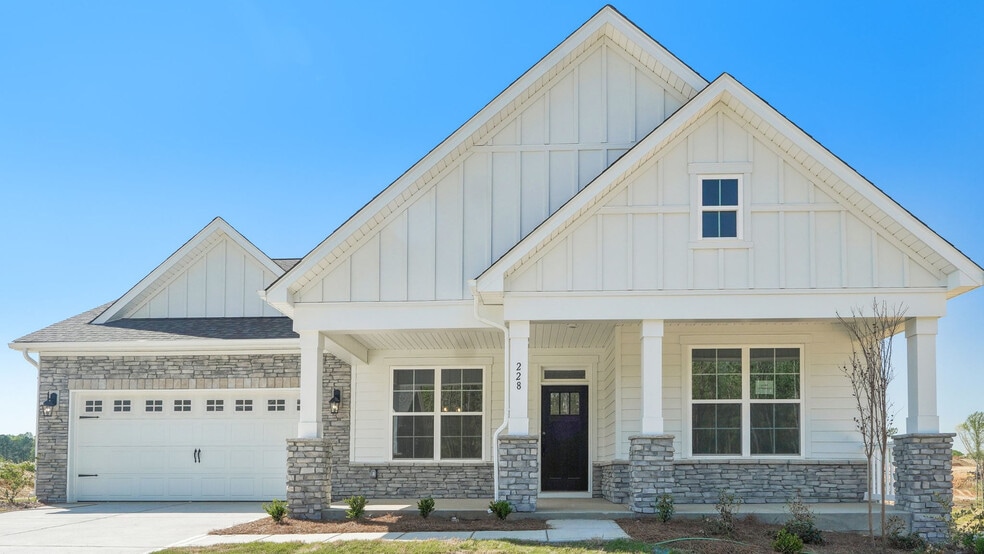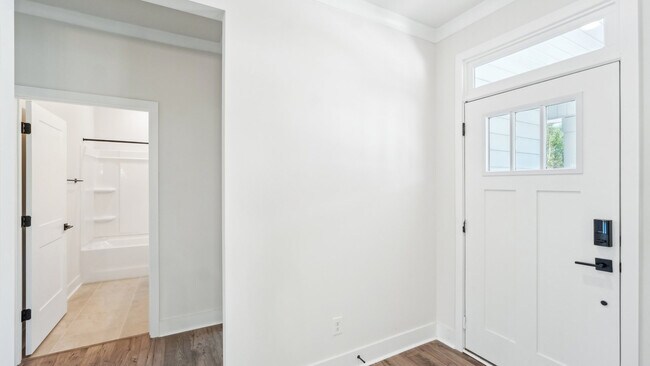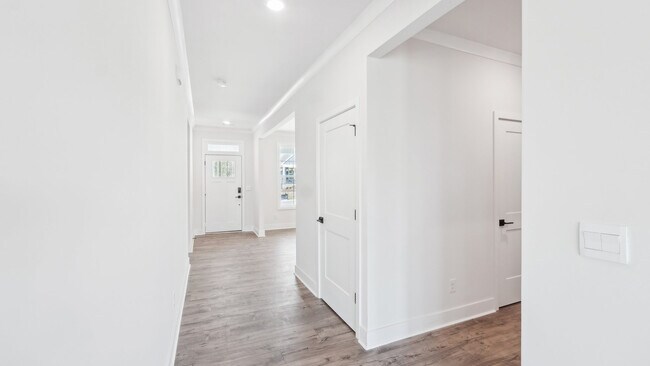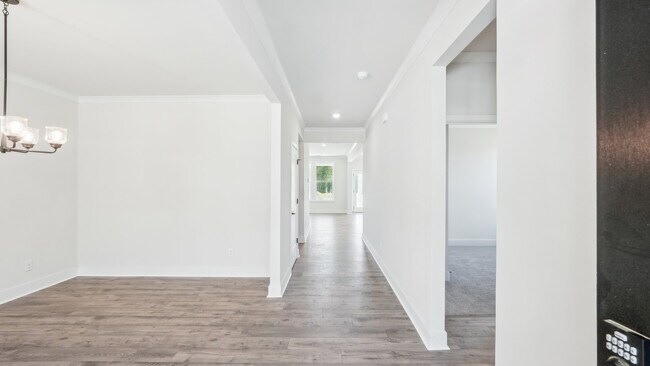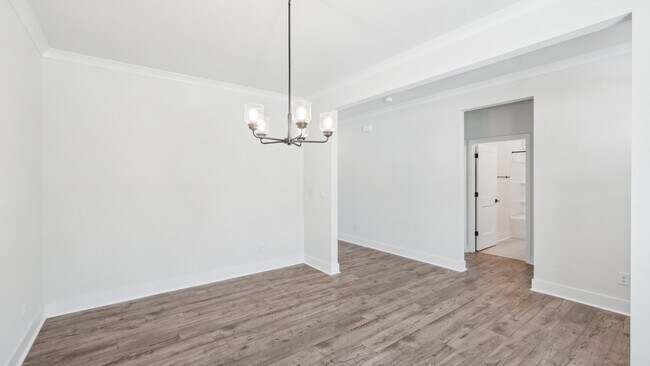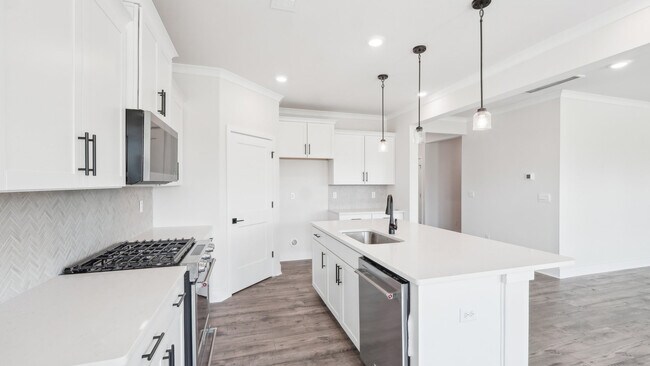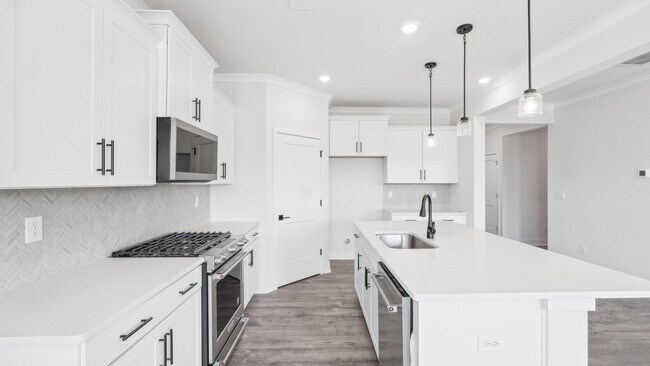
Estimated payment starting at $2,823/month
Highlights
- Fitness Center
- Yoga or Pilates Studio
- Primary Bedroom Suite
- Bethel Elementary School Rated A
- New Construction
- Clubhouse
About This Floor Plan
The Sycamore is one of our ranch plans at Westport in York, SC. This home features three bedrooms, two bathrooms, and a two-car garage. There is also an option for a 4th Bedroom. Upon entering the home, you'll be greeted by an inviting foyer that leads you past two bedrooms and a bathroom. The lovely dining room is also in this area of the home. This opens into an inviting space featuring a living room and well-appointed kitchen. The kitchen is equipped with a spacious pantry, stainless steel appliances, and a large island with a breakfast bar, making it perfect for both cooking and entertaining. Off of the living room is the primary suite, complete with a large walk-in closet and en suite bathroom featuring dual vanities and a water closet. With its thoughtful design, spacious layout, and modern conveniences, the Sycamore is waiting for you at Westport in York, SC.
Sales Office
| Monday - Saturday |
10:00 AM - 6:00 PM
|
| Sunday |
1:00 PM - 6:00 PM
|
Home Details
Home Type
- Single Family
Parking
- 2 Car Attached Garage
- Front Facing Garage
Home Design
- New Construction
Interior Spaces
- 2,063 Sq Ft Home
- 1-Story Property
- Living Room
- Dining Room
- Game Room
- Laundry Room
Kitchen
- Breakfast Area or Nook
- Breakfast Bar
- Walk-In Pantry
- Stainless Steel Appliances
- Kitchen Island
- Tiled Backsplash
- White Kitchen Cabinets
Flooring
- Carpet
- Tile
Bedrooms and Bathrooms
- 3 Bedrooms
- Primary Bedroom Suite
- Walk-In Closet
- 2 Full Bathrooms
- Dual Sinks
- Private Water Closet
- Bathtub with Shower
- Walk-in Shower
Outdoor Features
- Covered Patio or Porch
Community Details
Overview
- No Home Owners Association
Amenities
- Community Fire Pit
- Clubhouse
- Game Room
Recreation
- Yoga or Pilates Studio
- Pickleball Courts
- Community Playground
- Fitness Center
- Community Pool
- Trails
Map
Other Plans in Westport
About the Builder
Frequently Asked Questions
- Westport
- 6045 C Campbell Rd
- 6027 Campbell Rd
- 505 Lake Bluff Ln
- 1489 S Paraham Rd
- Lakeside Glen
- Lot 43 Old Charlotte Hwy Hwy
- 2 Pinnacle Way Unit Nottingham
- 2 Pinnacle Way Unit Augusta
- 2 Pinnacle Way Unit Covington
- 4 Pinnacle Way Unit Hawthorne
- 4 Pinnacle Way Unit Savannah
- 4 Pinnacle Way Unit Devonshire
- 4151 Concord Rd Unit 12
- 4389 Concord Rd Unit Lot 2B
- 4393 Concord Rd Unit Lot 2A
- Handsmill on Lake Wylie - Cove Collection
- Handsmill on Lake Wylie - Lake Collection
- 00 Charlotte Hwy
- 933 Kingswood Dr
Ask me questions while you tour the home.
