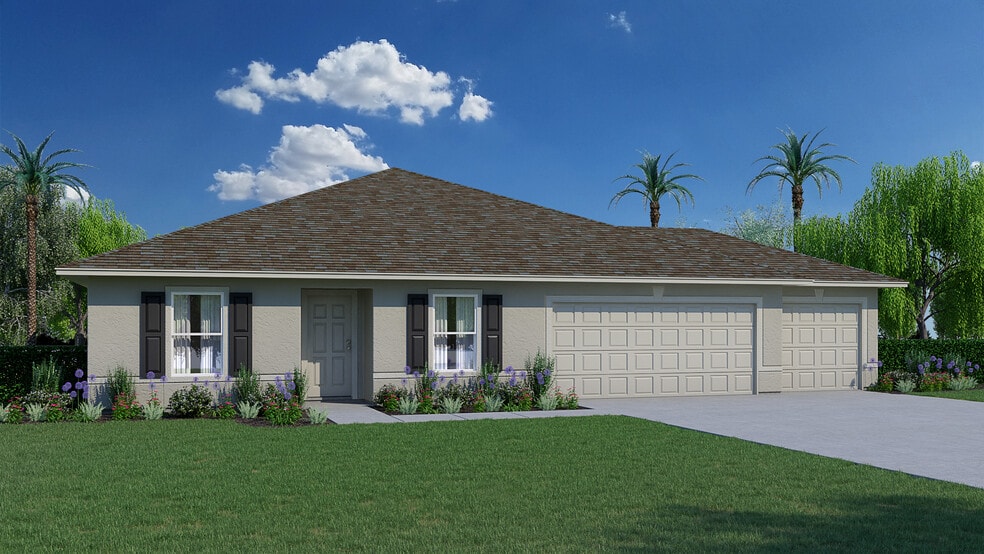
Estimated payment starting at $2,319/month
Highlights
- New Construction
- Primary Bedroom Suite
- Lawn
- Sebastian Elementary School Rated 9+
- Great Room
- No HOA
About This Floor Plan
Introducing the Sylvester, a single-story floorplan from our Value collection designed for effortless living. This family-friendly layout boasts 4 bedrooms, 2 full bathrooms, and a generous 3-car garage.The split plan of the Sylvester ensures a welcoming master suite with ample privacy from the other three bedrooms. The open concept kitchen seamlessly connects with the living and dining areas, providing a spacious and inviting environment for family gatherings and entertaining. The kitchen itself offers plenty of space with 30′′ upper cabinets, while stainless steel appliances, including an insulated dishwasher, make clean-up a breeze. You’ll also appreciate the stainless steel electric smooth top range and accompanying microwave complete with a ductless vent hood, light, and fan.Crafted with our unwavering commitment to quality, the Sylvester incorporates a range of energy-smart features. From the digital thermostat and heating, ventilation, and A/C system to the roof vent and soffit for efficient attic ventilation, and dual-pane energy-efficient windows, every aspect has been meticulously designed to enhance comfort and sustainability.
Sales Office
| Monday |
10:00 AM - 6:00 PM
|
| Tuesday |
10:00 AM - 6:00 PM
|
| Wednesday |
10:00 AM - 6:00 PM
|
| Thursday |
10:00 AM - 6:00 PM
|
| Friday |
10:00 AM - 6:00 PM
|
| Saturday |
10:00 AM - 6:00 PM
|
| Sunday |
12:00 PM - 5:00 PM
|
Home Details
Home Type
- Single Family
HOA Fees
- No Home Owners Association
Parking
- 3 Car Attached Garage
- Front Facing Garage
Home Design
- New Construction
Interior Spaces
- 1-Story Property
- Great Room
- Living Room
- Formal Dining Room
- Open Floorplan
Kitchen
- Breakfast Room
- Eat-In Kitchen
- Breakfast Bar
- Built-In Range
- Built-In Microwave
- ENERGY STAR Qualified Dishwasher
- Stainless Steel Appliances
- Kitchen Island
- Laminate Countertops
- Disposal
Bedrooms and Bathrooms
- 4 Bedrooms
- Primary Bedroom Suite
- Walk-In Closet
- 2 Full Bathrooms
- Bathtub with Shower
- Walk-in Shower
Laundry
- Laundry Room
- Laundry on main level
Utilities
- Central Heating and Cooling System
- High Speed Internet
- Cable TV Available
Additional Features
- Front Porch
- Lawn
Map
Move In Ready Homes with this Plan
Other Plans in Sebastian Highlands - Value
About the Builder
Nearby Communities by Holiday Builders

- 3 Beds
- 2 Baths
- 1,663+ Sq Ft
Looking for a new home on Florida’s Space Coast?Holiday Builders, proudly serving Florida since 1983, was voted Best Homebuilder in Brevard in Gannett’s 2024 and 2025 Community Choice Awards. With over 40 years of homebuilding experience, we are dedicated to building quality, affordable homes that fit your lifestyle. Welcome to The Lakes at St. Sebastian PreserveJust outside Sebastian in Brevard

- 3 - 4 Beds
- 2 - 3 Baths
- 1,315+ Sq Ft
*This community is now offering a limited-time special financing opportunity on select completed homes! Curious if your dream home is included? Call us today to find out which homes qualify and how you can take advantage of this fantastic opportunity. Welcome to Spirit of Sebastian, a unique sustainable coastal community where modern living meets natural beauty. Located near the Atlantic Ocean,

- 3 - 5 Beds
- 2 - 3 Baths
- 1,296+ Sq Ft
*This community is now offering a limited-time special financing opportunity on select completed homes! Curious if your dream home is included? Call us today to find out which homes qualify and how you can take advantage of this fantastic opportunity. Nestled along the scenic Indian River, Sebastian Highlands offers a unique living experience in the charming riverside town of Sebastian. This area
- Spirit of Sebastian
- Spirit of Sebastian - Judah Landing
- Sebastian Highlands - Value
- Sebastian Highlands - Cornerstone
- 753 S Fischer Cir
- 11455 U S Route 1
- 9185 Route 1
- 11100 Us Highway 1
- 261 Del Monte Rd
- 317 Sebastian Blvd
- 200 Sebastian Blvd
- 203 Sebastian Blvd
- 412 Indian River Dr
- 0 River Run Dr Unit 287645
- 0000 Sebastian Blvd
- 498 Easy St
- 10775 Essex Ln
- 109 Easy St
- 337 SW Mango Ave
- 6028 Island Harbor Rd
