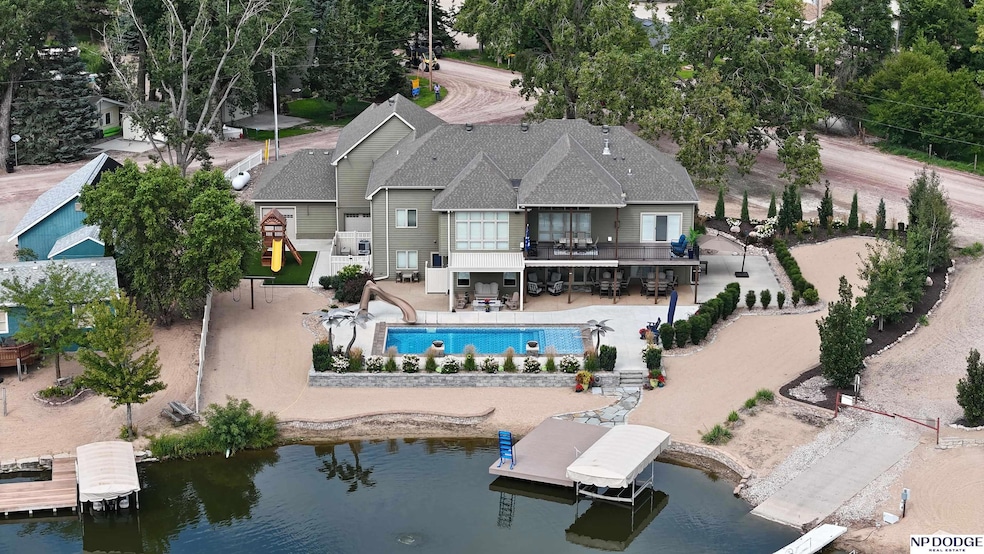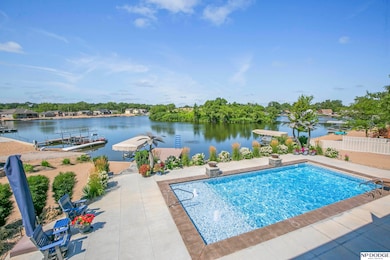T37 Twin Lakes Dr Fremont, NE 68025
Estimated payment $8,940/month
Highlights
- Lake Front
- Fireplace in Primary Bedroom
- Secluded Lot
- In Ground Pool
- Deck
- Ranch Style House
About This Home
Over 4,700 sq ft of updated luxury on sought-after Woodcliff Lake, across from the Platte River. This home is made for lake life with a 16x32 saltwater pool, automatic pergola, fire pit, large deck, and outdoor shower. Inside offers 5 beds, 4 baths, 2 full kitchens, and 2 spacious great rooms—ideal for entertaining or multigenerational living. Rich hardwood floors span the main level, with new carpet and LVP throughout. The kitchen features cherrywood cabinets, double ovens, newer appliances, and a Kohler generator. With 6 garage stalls, there’s room for all your lake toys, vehicles, and hobbies. Whether hosting or relaxing by the pool, this home has it all. AMA.
Listing Agent
NP Dodge RE Sales Inc 148Dodge Brokerage Phone: 402-679-0007 License #20040300 Listed on: 08/07/2025

Home Details
Home Type
- Single Family
Est. Annual Taxes
- $10,907
Year Built
- Built in 2007
Lot Details
- 0.43 Acre Lot
- Lot Dimensions are 203 x 54 x 60 x 97 x 185 x 88
- Lake Front
- River Front
- Partially Fenced Property
- Secluded Lot
- Corner Lot
- Sprinkler System
HOA Fees
- $115 Monthly HOA Fees
Parking
- 6 Car Attached Garage
- Garage Door Opener
Home Design
- Ranch Style House
- Traditional Architecture
- Composition Roof
- Concrete Perimeter Foundation
- Stone
Interior Spaces
- Ceiling height of 9 feet or more
- Ceiling Fan
- Gas Fireplace
- Window Treatments
- Sliding Doors
- Family Room with Fireplace
- 3 Fireplaces
- Living Room with Fireplace
- Formal Dining Room
Kitchen
- Double Oven
- Cooktop
- Microwave
- Dishwasher
- Disposal
Flooring
- Engineered Wood
- Wall to Wall Carpet
- Ceramic Tile
- Luxury Vinyl Plank Tile
- Luxury Vinyl Tile
Bedrooms and Bathrooms
- 5 Bedrooms
- Fireplace in Primary Bedroom
- Walk-In Closet
- Primary Bathroom is a Full Bathroom
- Jack-and-Jill Bathroom
- Dual Sinks
- Whirlpool Bathtub
Basement
- Walk-Out Basement
- Basement Windows
Outdoor Features
- In Ground Pool
- Access To Lake
- Balcony
- Deck
- Covered Patio or Porch
- Exterior Lighting
- Outbuilding
Schools
- Howard Elementary School
- Fremont Middle School
- Fremont High School
Utilities
- Forced Air Zoned Cooling and Heating System
- Private Water Source
- Private Sewer
- Cable TV Available
Community Details
- Association fees include security, lake, tennis, common area maintenance, management
- Woofcliff Association
- Woodcliff Subdivision
Listing and Financial Details
- Assessor Parcel Number 004169500
Map
Home Values in the Area
Average Home Value in this Area
Tax History
| Year | Tax Paid | Tax Assessment Tax Assessment Total Assessment is a certain percentage of the fair market value that is determined by local assessors to be the total taxable value of land and additions on the property. | Land | Improvement |
|---|---|---|---|---|
| 2024 | $10,907 | $822,432 | $80,000 | $742,432 |
| 2023 | $12,369 | $708,416 | $80,000 | $628,416 |
| 2022 | $11,810 | $636,925 | $80,000 | $556,925 |
| 2021 | $10,208 | $585,266 | $80,000 | $505,266 |
| 2020 | $9,520 | $541,490 | $80,000 | $461,490 |
| 2019 | $9,359 | $541,490 | $80,000 | $461,490 |
| 2018 | $9,417 | $541,490 | $80,000 | $461,490 |
| 2017 | $9,076 | $515,090 | $80,000 | $435,090 |
| 2016 | $8,992 | $408,660 | $70,000 | $338,660 |
| 2015 | $7,236 | $408,660 | $70,000 | $338,660 |
| 2014 | $7,313 | $408,660 | $70,000 | $338,660 |
| 2012 | $5,606 | $284,620 | $70,000 | $214,620 |
Property History
| Date | Event | Price | List to Sale | Price per Sq Ft |
|---|---|---|---|---|
| 10/20/2025 10/20/25 | Price Changed | $1,499,000 | -5.7% | $315 / Sq Ft |
| 08/07/2025 08/07/25 | For Sale | $1,590,000 | 0.0% | $335 / Sq Ft |
| 07/31/2025 07/31/25 | Off Market | $1,590,000 | -- | -- |
| 07/30/2025 07/30/25 | For Sale | $1,590,000 | -- | $335 / Sq Ft |
Purchase History
| Date | Type | Sale Price | Title Company |
|---|---|---|---|
| Warranty Deed | -- | None Available | |
| Special Warranty Deed | -- | None Available |
Source: Great Plains Regional MLS
MLS Number: 22520330
APN: 004169500
- 980 County Rd W Unit Lot T3
- 1032 Platte Shore Dr
- 1095 Maple Ln
- 1121 Cottonwood Ln
- 980 Co Rd W
- 2604 Tepee Cir
- Lot 7 Bunker Ct
- Lot 9 Bunker Ct
- 2976 S Highway 77
- 2424 Juneberry Rd
- 1599 S Main St Unit 7
- 1599 S Main St Unit 6
- 2214 S Riverwood Dr
- 1330 E Sandcherry Rd
- 1163 Sheridan St
- 1015 Wilmont St
- 1020 Lauren Ln
- 2769 Samuel Dr
- 2208 Deerfield Ave
- 1021 Lauren Ln
- 1021 S Howard St
- 550 S Johnson Rd
- 221 S Thomas St
- 2600 Laverna St
- 2535 Laverna St
- 2422 N Nye Ave
- 2550 N Nye Ave
- 1034 E 29th St
- 7515 N 286th St
- 7307 N 279th St
- 250 N 1st St
- 2510 Campanile Rd
- 20939 Ellison Ave
- 3333 N 212th St
- 20862 T Plaza
- 2120 N Main St
- 1805 N 207th St
- 1702 N 205th St
- 3535 Piney Creek Dr
- 19910 Lake Plaza






