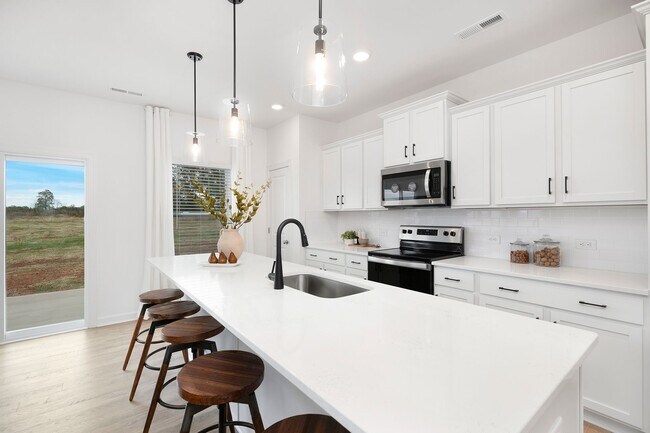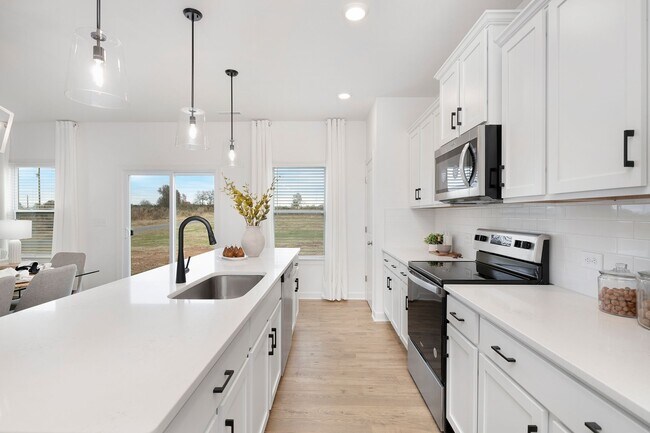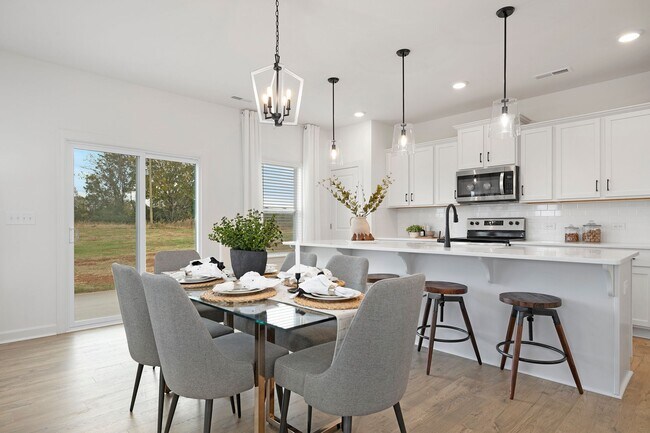
Estimated payment starting at $2,117/month
Highlights
- Marina
- New Construction
- Primary Bedroom Suite
- Golf Course Community
- Fishing
- Community Lake
About This Floor Plan
Welcome to the TA 1800, a dynamic and efficient layout offering 1,843 square feet of living space with 3 Bedrooms and 2.5 Bathrooms. Designed for those who value openness and light, this floorplan centers around a continuous Great Room and Dining Area that stretches nearly 36 feet in length, creating the ideal flow for entertaining and everyday living. The First Floor features a generous Covered Porch, a large 2-Car Garage, and options like a Screened Porch, Rear Wall Fireplace, and window enhancements to fill the space with natural light. The Kitchen includes a walk-in Pantry, flush countertop options, and practical storage throughout. On the Second Floor, you’ll find a spacious Loft, ideal for a play area or home office, flanked by two Secondary Bedrooms and a full Bath. The luxurious Primary Suite includes a spacious Bath with multiple layout choices—such as a Luxury Shower, Garden Tub, or Shower/Tub combo—to suit your personal preferences. With its balance of function and flexibility, the TA 1800 allows you to customize your ideal home environment, perfect for smaller or growing households.
Sales Office
| Monday |
12:00 PM - 6:00 PM
|
| Tuesday |
12:00 PM - 6:00 PM
|
| Wednesday |
12:00 PM - 6:00 PM
|
| Thursday |
12:00 PM - 6:00 PM
|
| Friday |
12:00 PM - 6:00 PM
|
| Saturday |
1:00 PM - 6:00 PM
|
| Sunday |
1:00 PM - 6:00 PM
|
Home Details
Home Type
- Single Family
Home Design
- New Construction
Interior Spaces
- 2-Story Property
- Fireplace
- Great Room
- Combination Kitchen and Dining Room
- Loft
Kitchen
- Walk-In Pantry
- Kitchen Island
Bedrooms and Bathrooms
- 3 Bedrooms
- Primary Bedroom on Main
- Primary Bedroom Suite
- Walk-In Closet
- Powder Room
- Dual Vanity Sinks in Primary Bathroom
- Bathroom Fixtures
- Soaking Tub
- Bathtub with Shower
- Walk-in Shower
Laundry
- Laundry Room
- Laundry on upper level
- Washer and Dryer Hookup
Parking
- Attached Garage
- Front Facing Garage
Outdoor Features
- Covered Patio or Porch
Utilities
- Air Conditioning
- High Speed Internet
- Cable TV Available
Community Details
Overview
- Community Lake
- Water Views Throughout Community
- Views Throughout Community
Amenities
- Clubhouse
- Community Center
Recreation
- Marina
- Golf Course Community
- Community Pool
- Fishing
- Fishing Allowed
- Trails
Map
Other Plans in The Groves at Edgewater - The Groves
About the Builder
- Harbor Pointe at Edgewater - Harbor Pointe
- 13032 Arnold Palmer Cir Unit 1052
- The Groves at Edgewater - The Groves
- 10339 Lakeshore Dr Unit 85
- 10336 Lakeshore Dr
- 9989 Jack Nicklaus Dr Unit 921
- The Links at Edgewater
- 24558 Blue Heron Cir Unit 402
- 10153 Lakeshore Dr
- 10153 Lakeshore Dr Unit 116
- 40258 Crooked Stick Ln Unit 1195p
- The Cottages at Edgewater - The Cottages
- 25968 Appleyard Ct Unit 1204
- 13417 Portside Ln
- Lot on Lakeview Cir
- 1541 Riverview Cir
- 1563 Riverview Cir
- 1549 Riverview Cir
- Lakeview Pointe at Edgewater - Lakeview Pointe
- 29069 Low Country Ln Unit 602






