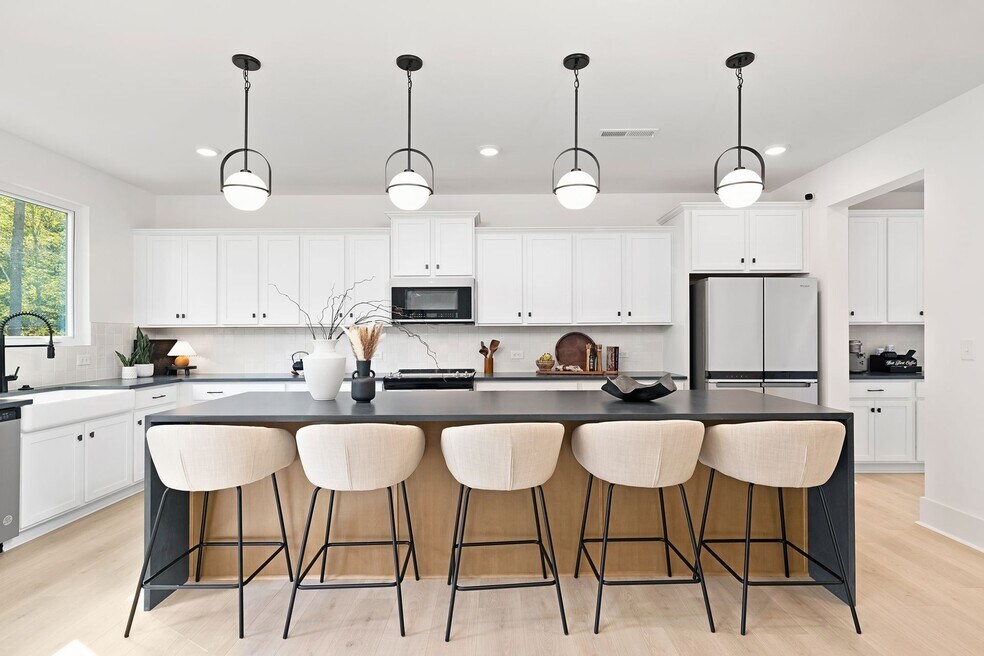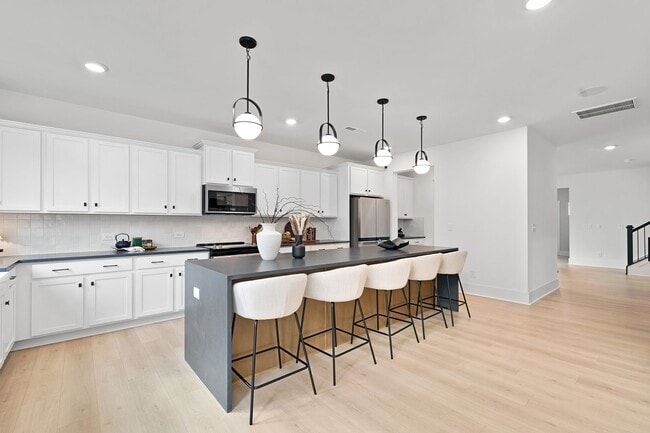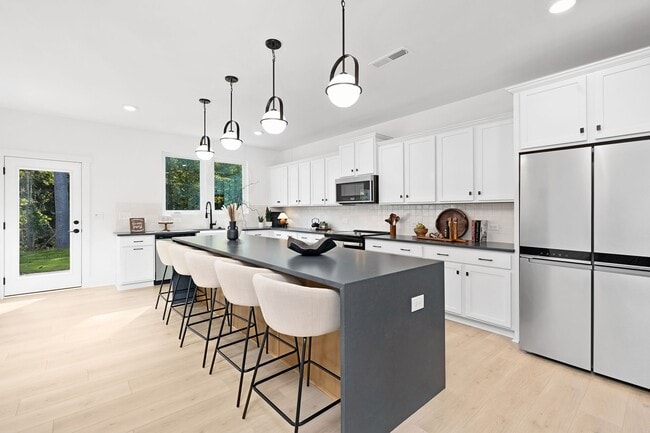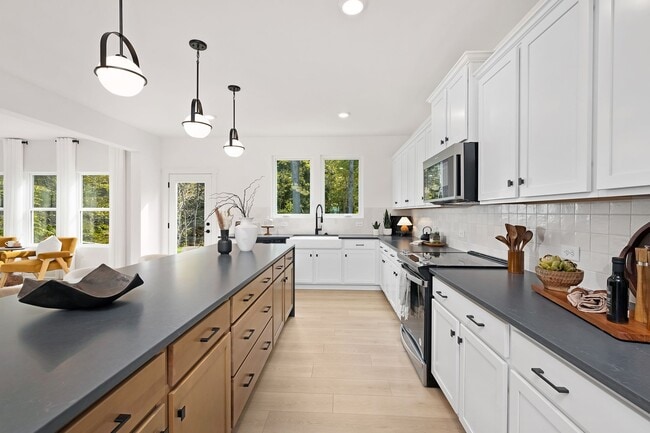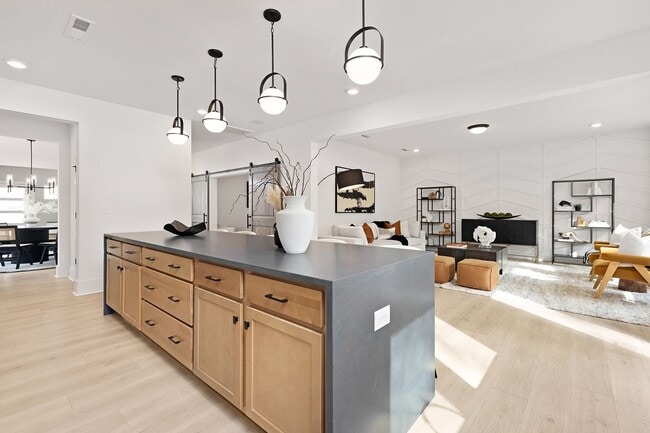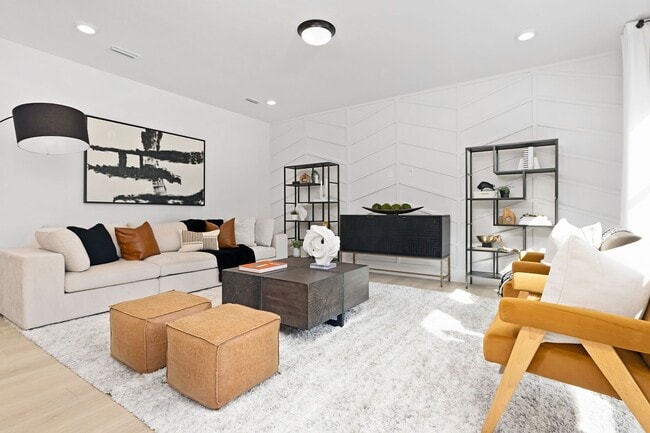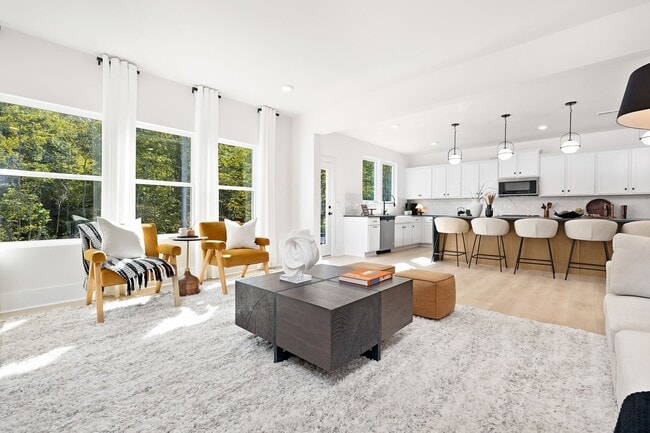
Estimated payment starting at $2,248/month
Total Views
10,818
4
Beds
2.5
Baths
2,970
Sq Ft
$122
Price per Sq Ft
Highlights
- New Construction
- Bonus Room
- No HOA
- Primary Bedroom Suite
- Great Room
- Home Office
About This Floor Plan
Welcome to the TA3000, a thoughtfully designed and highly versatile floor plan starting at 2,983 square feet, offering 3 to 4 Bedrooms and 2.5 to 3.5 Bathrooms to suit a wide range of lifestyle needs. The TA3000 floor plan is built for flexibility, with numerous layout options and design upgrades to make your home truly yours. Whether you're expanding your living space or tailoring it to your lifestyle, True Homes allows you to customize every step of the way. Need more space for vehicles, storage, or hobbies? The TA3000 also offers an optional 3-Car Garage, adding both convenience and value.
Sales Office
Hours
| Monday - Friday |
12:00 PM - 6:00 PM
|
| Saturday - Sunday |
1:00 PM - 6:00 PM
|
Office Address
122 Shay Crossing Rd
Salisbury, NC 28146
Driving Directions
Home Details
Home Type
- Single Family
Parking
- 2 Car Attached Garage
- Front Facing Garage
Home Design
- New Construction
Interior Spaces
- 2,970 Sq Ft Home
- 2-Story Property
- Great Room
- Dining Room
- Home Office
- Bonus Room
Kitchen
- Breakfast Bar
- Kitchen Island
Bedrooms and Bathrooms
- 4 Bedrooms
- Primary Bedroom Suite
- Dual Closets
- Walk-In Closet
- Powder Room
- Double Vanity
- Bathtub with Shower
- Walk-in Shower
Laundry
- Laundry Room
- Laundry on upper level
- Washer and Dryer Hookup
Outdoor Features
- Covered Patio or Porch
Community Details
Overview
- No Home Owners Association
Recreation
- Trails
Map
Other Plans in Shay Crossing
About the Builder
They are dedicated to making your True Home a reflection of your true self. Offering lifestyle options for your sense of place, your sense of balance, and your sense of style. Because getting more life from your home, means it has to be where you feel most alive.
True Home’s semi-custom approach delivers the value of production home building efficiency, along with personal options and choices you would only find with a custom builder. True is the only builder in the market offering anything like it—the exceptional opportunity to both meet your budget and have a one-of-a-kind home.
Nearby Homes
- Shay Crossing
- 2540 Jake Alexander Blvd S
- 1230 Faith Rd
- 1225 Kildare Dr Unit 7
- 1170 Kildare Dr Unit 77
- 1155 Kildare Dr Unit 1
- 0 E Bringle Ferry Rd Unit CAR4281801
- 0 Cemetery Cir Unit CAR4312700
- 200 N Kayla Dr
- 0 Fish Pond Rd
- 00 McCanless Rd
- 1416 Jake Alexander Blvd S
- 1102 Grady St
- 1129 Kenly St
- 403 S Long St
- 1270 N Shaver St
- 1280 N Shaver St
- 1009 Hunt Ln
- 223 Robin Cir
- 7 Cooper St
