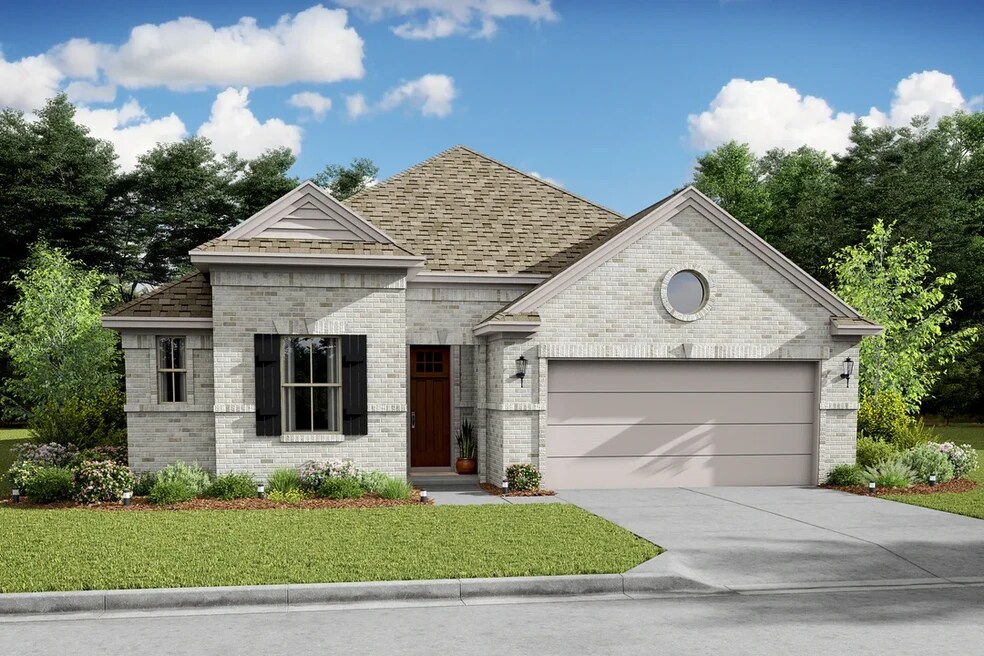
Estimated payment starting at $2,539/month
Total Views
933
3
Beds
2.5
Baths
2,092
Sq Ft
$184
Price per Sq Ft
Highlights
- Beach
- Fitness Center
- Primary Bedroom Suite
- Lazy River
- New Construction
- Clubhouse
About This Floor Plan
Kitchen with spacious island and beautifully designed cabinets. Great room with access to expansive covered patio. Primary suite with primary bath featuring double sinks. Two secondary bedroom near hall bath with double sinks. Three-car tandem garage to house additional vehicles.
Sales Office
Hours
| Monday - Saturday |
9:30 AM - 5:30 PM
|
| Sunday |
11:30 AM - 5:30 PM
|
Sales Team
Karen Johnson
Ana Beiza
Office Address
7919 Palm Glade Dr
Cypress, TX 77433
Home Details
Home Type
- Single Family
HOA Fees
- $141 Monthly HOA Fees
Parking
- 3 Car Attached Garage
- Front Facing Garage
Home Design
- New Construction
Interior Spaces
- 1-Story Property
- Mud Room
- Great Room
- Family or Dining Combination
- Kitchen Island
- Laundry Room
Bedrooms and Bathrooms
- 3 Bedrooms
- Primary Bedroom Suite
- Walk-In Closet
- Powder Room
- Walk-in Shower
Outdoor Features
- Covered Patio or Porch
Community Details
Overview
- On-Site Maintenance
- Views Throughout Community
- Pond in Community
Amenities
- Clubhouse
- Community Center
Recreation
- Beach
- Tennis Courts
- Community Basketball Court
- Volleyball Courts
- Pickleball Courts
- Sport Court
- Community Playground
- Fitness Center
- Lazy River
- Community Pool
- Splash Pad
- Park
- Dog Park
- Event Lawn
- Trails
Map
Other Plans in Marvida
About the Builder
To K. Hovnanian Homes , home is the essential, restorative gathering place of the souls who inhabit it. Home is where people can be their truest selves. It’s where people build the memories of a lifetime and where people spend the majority of their twenty four hours each day. And the way these spaces are designed have a drastic impact on how people feel–whether it’s textures that welcome people to relax and unwind, or spaces that help peoples minds achieve a state of calm, wonder, and dreams. At K. Hovnanian, we're passionate about building beautiful homes.
Nearby Homes
- Marvida
- Marvida - Trails South
- Cypress Oaks North
- Marvida
- Marvida - Smart Series
- Marvida - 50' Premier Smart Series
- Mason Woods - 40s
- Mason Woods - 45s
- Avon at Cypress - 70s
- Avon at Cypress - 60s
- Avon at Cypress - 50s
- Avon at Cypress - 40s
- Bridge Creek - 45s and 50s
- Parkland Row - 42' Homesites
- Parkland Row - 50' Frontload
- 6501 Greenhouse Rd
- 21110 Bella Coral Dr
- 21106 Bella Coral Dr
- 00 W Little York Rd
- Elyson - 45'






