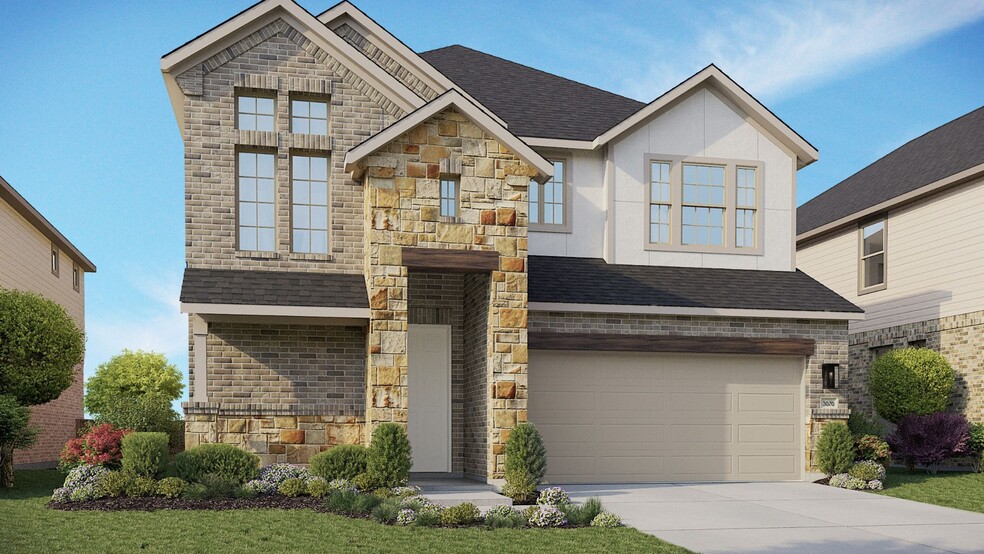
Estimated payment starting at $3,024/month
Highlights
- Fitness Center
- New Construction
- Main Floor Bedroom
- Bill Brown Elementary School Rated A
- Clubhouse
- Views Throughout Community
About This Floor Plan
Bold in design and rich in flexibility, the Tahiti floor plan offers expansive living across two stories, delivering comfort, style, and space where it matters most. From the moment you step inside, the open layout and natural flow invite you to relax, connect, and make the most of every moment. At the heart of the home is a beautifully appointed kitchen, seamlessly connected to the dining area and great room. The large island offers ample prep and gathering space, while the open-concept design makes it easy to stay engaged whether you’re entertaining or enjoying a quiet evening in. Oversized windows bring in light and warmth, creating a setting that feels welcoming and refined. A private guest suite is located on the first floor, for private guest retreat or multi-generational living. A downstairs media room offers a convenient gathering space for movie nights. Upstairs, the Tahiti opens up to a generous game room that serves as a second living area, playroom, or creative zone. The owner’s suite complete with generous closet and spa-like bath is located on the second story along with two additional bedrooms, each with their own large closet space, offering space and privacy for everyone in the household. A relaxing covered patio extends the living space outdoors, creating the perfect place for dining al fresco or enjoying the breeze on a quiet evening. Whether you’re gathering with friends or finding a moment of calm, the Tahiti offers a well-balanced layout that supports it all with elegance and ease.
Sales Office
| Monday |
12:00 PM - 6:00 PM
|
| Tuesday |
10:00 AM - 6:00 PM
|
| Wednesday |
10:00 AM - 6:00 PM
|
| Thursday |
10:00 AM - 6:00 PM
|
| Friday |
10:00 AM - 6:00 PM
|
| Saturday |
10:00 AM - 6:00 PM
|
| Sunday |
12:00 PM - 6:00 PM
|
Home Details
Home Type
- Single Family
Taxes
HOA Fees
- Property has a Home Owners Association
Parking
- 2 Car Attached Garage
- Front Facing Garage
Home Design
- New Construction
Interior Spaces
- 2-Story Property
- Great Room
- Combination Kitchen and Dining Room
- Game Room
- Kitchen Island
Bedrooms and Bathrooms
- 4 Bedrooms
- Main Floor Bedroom
- Walk-In Closet
- Jack-and-Jill Bathroom
- 3 Full Bathrooms
- Split Vanities
- Dual Vanity Sinks in Primary Bathroom
- Private Water Closet
- Bathtub with Shower
- Walk-in Shower
Laundry
- Laundry Room
- Laundry on upper level
- Washer and Dryer Hookup
Outdoor Features
- Covered Patio or Porch
Community Details
Overview
- Association fees include ground maintenance
- Views Throughout Community
- Greenbelt
Amenities
- Community Fire Pit
- Clubhouse
- Community Center
Recreation
- Community Playground
- Fitness Center
- Lap or Exercise Community Pool
- Splash Pad
- Park
- Dog Park
- Event Lawn
- Trails
Map
Other Plans in Meyer Ranch - Enclave
About the Builder
- Meyer Ranch - Enclave
- Meyer Ranch
- Meyer Ranch - Premier
- Meyer Ranch
- Meyer Ranch
- 1812 Weinnacht
- Meyer Ranch
- Waldsanger
- 656 San Marcos Trail
- 1961 Zinfandel
- 1614 (LOT 1457) Beaujolais
- 1728 Chardonnay
- 1918 Rothschild
- 1230 Alsace
- 2015 Brunello
- 1501 Tramonto
- 2044 Passare
- 1732 Herbelin Rd
- 1977 Pinotage
- 1466 Chianti
