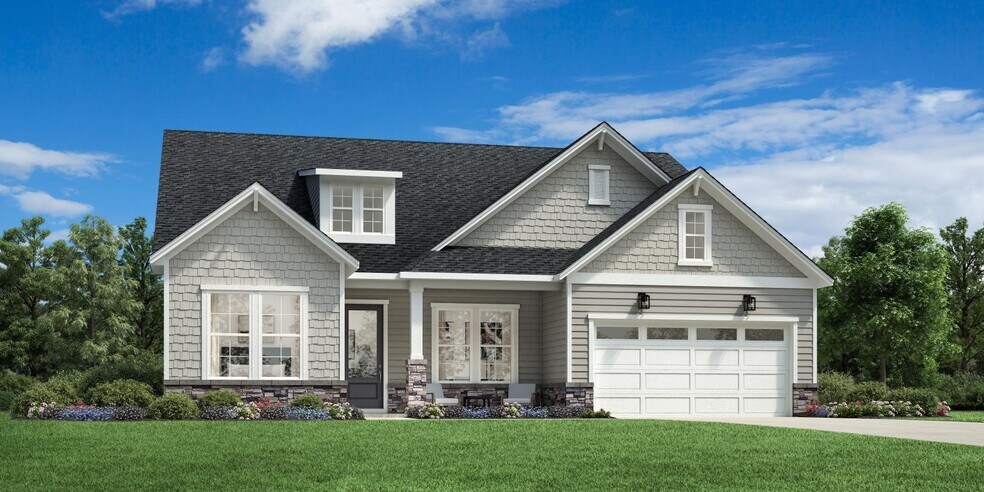
Raleigh, NC 27610
Estimated payment starting at $3,737/month
Highlights
- Fitness Center
- Active Adult
- Primary Bedroom Suite
- New Construction
- Resort Property
- Community Lake
About This Floor Plan
The beautifully crafted Tahoma showcases flexible living spaces with luxury features. An airy foyer and flex room seamlessly flows into the expansive great room with access to a large patio. Open to a bright casual dining area, the expertly designed kitchen is highlighted by a large center island with breakfast bar, plenty of counter and cabinet space, as well as an ample walk-in pantry. The gorgeous primary bedroom suite is enhanced by a generous walk-in closet and an elegant primary bath complete with dual vanities, a large luxe shower with seat, linen storage, and a private water closet. Sizable secondary bedrooms, one with a private bath and one with a shared hall bath, are conveniently located off the foyer and feature roomy closets. The Tahoma also offers easily accessible laundry, convenient everyday entry, and additional storage throughout.
Builder Incentives
Take the first step toward a new home in 2026. Learn about limited-time incentives* available 12/6/25-1/4/26 and choose from a wide selection of move-in ready homes, homes nearing completion, or home designs ready to be built for you.
Sales Office
| Monday - Tuesday |
10:00 AM - 6:00 PM
|
| Wednesday |
1:00 PM - 6:00 PM
|
| Thursday - Saturday |
10:00 AM - 6:00 PM
|
| Sunday |
1:00 PM - 6:00 PM
|
Home Details
Home Type
- Single Family
Parking
- 2 Car Attached Garage
- Front Facing Garage
- Tandem Garage
Home Design
- New Construction
Interior Spaces
- 1-Story Property
- High Ceiling
- Great Room
- Open Floorplan
- Dining Area
- Flex Room
Kitchen
- Breakfast Room
- Eat-In Kitchen
- Breakfast Bar
- Walk-In Pantry
- Kitchen Island
Bedrooms and Bathrooms
- 3 Bedrooms
- Primary Bedroom Suite
- Walk-In Closet
- 3 Full Bathrooms
- Primary bathroom on main floor
- Dual Vanity Sinks in Primary Bathroom
- Private Water Closet
- Bathtub with Shower
- Walk-in Shower
Laundry
- Laundry Room
- Laundry on main level
- Washer and Dryer Hookup
Additional Features
- No Interior Steps
- Covered Patio or Porch
- Landscaped
- Central Heating and Cooling System
Community Details
Overview
- Active Adult
- Resort Property
- Community Lake
Amenities
- Clubhouse
- Meeting Room
- Lounge
- Amenity Center
- Recreation Room
- Planned Social Activities
Recreation
- Pickleball Courts
- Fitness Center
- Community Pool
- Trails
Map
Other Plans in Regency at Auburn Station - Excursion Collection
About the Builder
- Regency at Auburn Station - Journey Collection
- Regency at Auburn Station - Discovery Collection
- Regency at Auburn Station - Excursion Collection
- 433 Mugby Rd Unit 148
- 1157 Betula Rd Unit 109
- 445 Mugby Rd Unit 145
- 244 Mugby Rd Unit 96
- 429 Mugby Rd Unit 149
- 421 Mugby Rd Unit 151
- 4700 G St
- Gatsby Station
- 104 Tombolo Way
- Gatsby Station - Townhomes
- 6415 Granite Quarry Dr
- 6417 Granite Quarry Dr
- 6421 Granite Quarry Dr
- 6423 Granite Quarry Dr
- 6425 Granite Quarry Dr
- 6419 Granite Quarry Dr
- 7626 White Oak Rd
