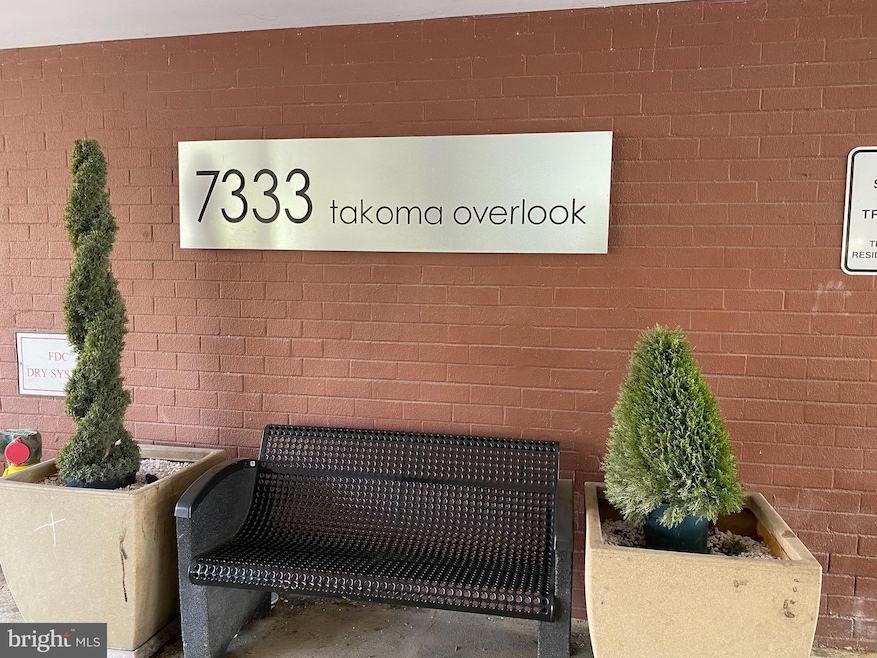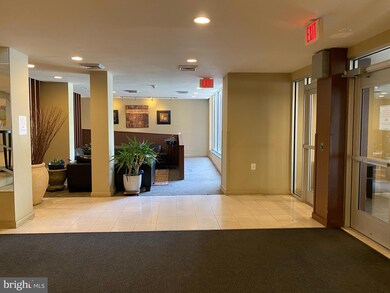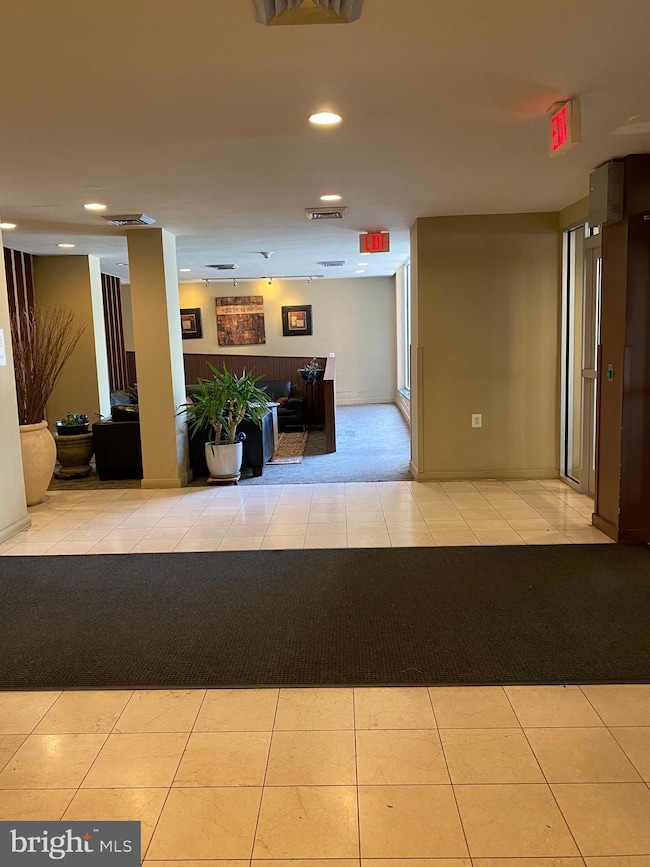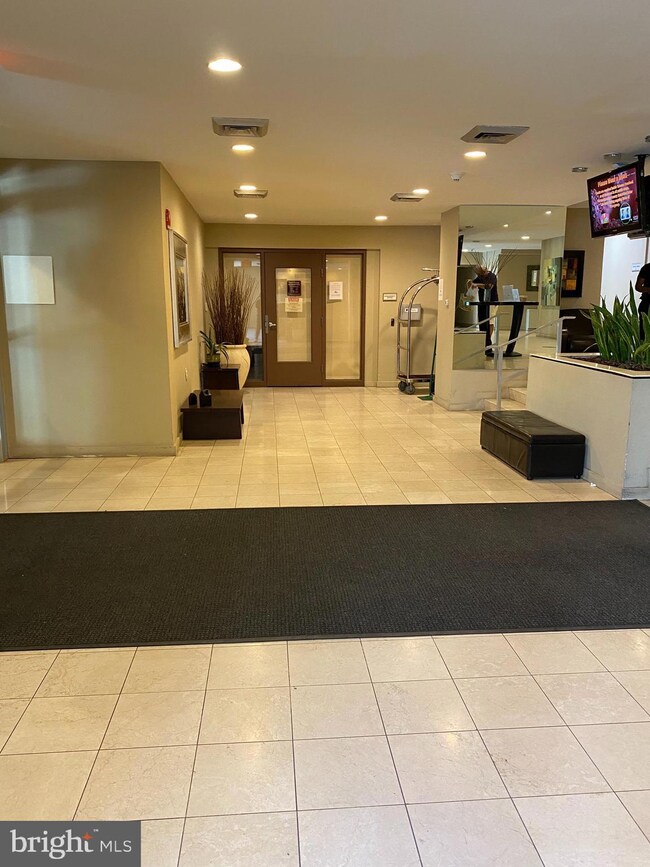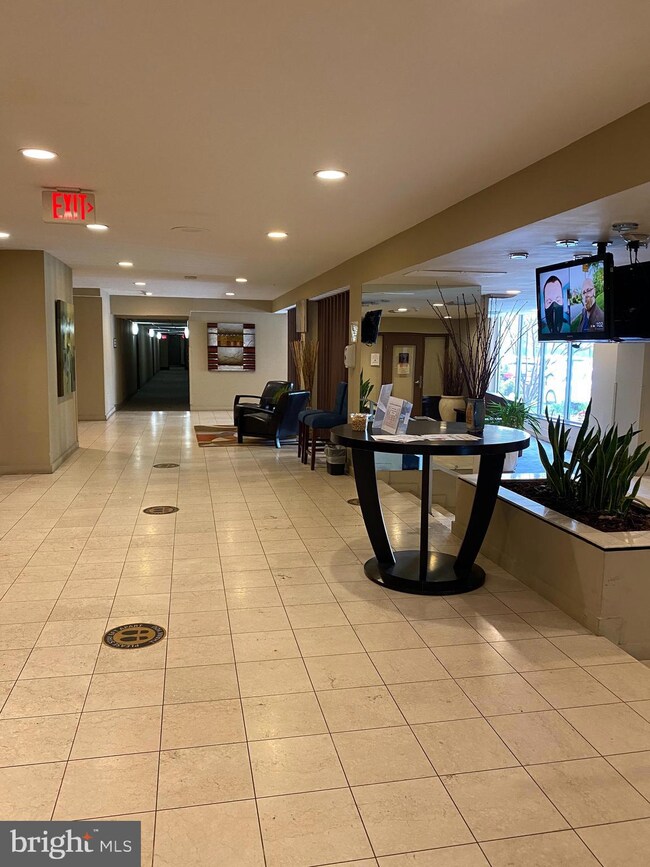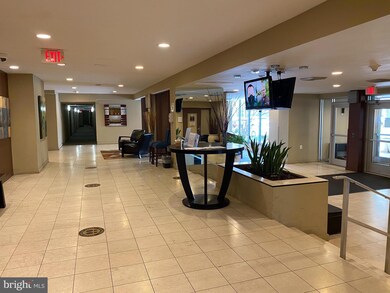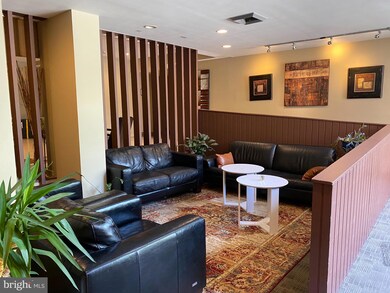Takoma Overlook Condominium 7333 New Hampshire Ave Unit 208 Takoma Park, MD 20912
Highlights
- Penthouse
- Contemporary Architecture
- No HOA
- Takoma Park Elementary School Rated A-
- Wood Flooring
- Community Pool
About This Home
Welcome Home to This Beautiful Studio Apartment — Move-In Ready! This charming studio offers gleaming hardwood floors throughout, a stylish eat-in kitchen with a granite breakfast bar, and stainless steel appliances. Enjoy the convenience of your own in-unit washer and dryer, a spacious walk-in closet, and a generous bathroom. Community perks include access to a pool, clubhouse, and more. Located just steps from public transportation and close to shopping, dining, and everyday essentials.ALL UTILITIES INCLUDED — Except Cable and Internet!Don’t miss out on this gem. Schedule your tour today!
Condo Details
Home Type
- Condominium
Year Built
- Built in 1967
Lot Details
- Property is in excellent condition
Parking
- Assigned Parking Garage Space
- Front Facing Garage
- Parking Lot
- Off-Street Parking
Home Design
- Penthouse
- Contemporary Architecture
- Brick Exterior Construction
Interior Spaces
- 1 Full Bathroom
- 486 Sq Ft Home
- Property has 2 Levels
- Wood Flooring
- Washer and Dryer Hookup
Utilities
- Forced Air Heating and Cooling System
- Cooling System Utilizes Natural Gas
- Electric Water Heater
Listing and Financial Details
- Residential Lease
- Security Deposit $1,550
- Rent includes air conditioning, common area maintenance, community center, electricity, gas, heat, water
- No Smoking Allowed
- 12-Month Min and 24-Month Max Lease Term
- Available 4/29/25
- $45 Application Fee
- Assessor Parcel Number 161303679040
Community Details
Overview
- No Home Owners Association
- High-Rise Condominium
- Takoma Park Subdivision
Recreation
Pet Policy
- Pets allowed on a case-by-case basis
Map
About Takoma Overlook Condominium
Source: Bright MLS
MLS Number: MDMC2177916
- 7333 New Hampshire Ave
- 7333 New Hampshire Ave
- 7333 New Hampshire Ave Unit 817
- 7333 New Hampshire Ave
- 7402 New Hampshire Ave
- 7413 Wildwood Dr
- 1104 Merwood Dr
- 1103 Lancaster Rd
- 1005 Sligo Creek Pkwy
- 7409 16th Place
- 925 Sligo Creek Pkwy
- 7214 16th Ave
- 7605 Wildwood Dr
- 7215 Garland Ave
- 7402 18th Ave
- 911 Sligo Creek Pkwy
- 7511 Glenside Dr
- 1102 Jackson Ave
- 7300 18th Ave Unit 12
- 7401 18th Ave Unit 208
