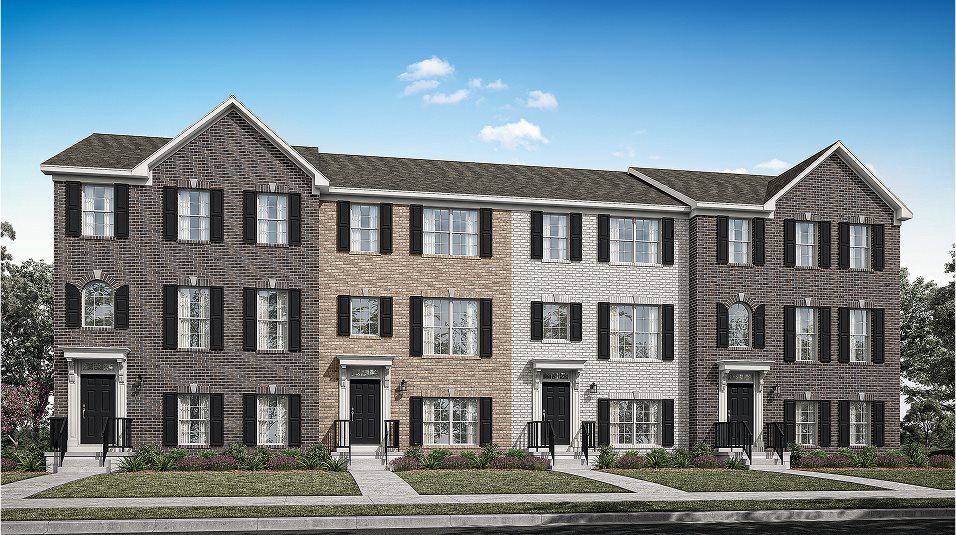
Verified badge confirms data from builder
Zionsville, IN 46077
Estimated payment starting at $2,994/month
Total Views
42,563
3
Beds
4
Baths
2,063
Sq Ft
$220
Price per Sq Ft
Highlights
- New Construction
- Great Room
- Breakfast Area or Nook
- Boone Meadow Elementary School Rated A+
- Quartz Countertops
- Stainless Steel Appliances
About This Floor Plan
This three-story townhome is host to a first-floor basement that can function as a home gym or entertainment space. The second level features an open layout among the kitchen, Great Room and nook with access to a balcony and separate flex room. All three bedrooms are on the topmost floor, offering privacy from the hustle and bustle of the open space.
Sales Office
Hours
Monday - Sunday
11:00 AM - 6:00 PM
Office Address
6702 Halsey St
Zionsville, IN 46077
Townhouse Details
Home Type
- Townhome
HOA Fees
- $195 Monthly HOA Fees
Parking
- 2 Car Garage
Taxes
- 1.00% Estimated Total Tax Rate
Home Design
- New Construction
Interior Spaces
- 2,063 Sq Ft Home
- 3-Story Property
- Smart Doorbell
- Great Room
- Living Room
- Dining Room
- Flex Room
- Vinyl Flooring
- Smart Thermostat
- Basement
Kitchen
- Breakfast Area or Nook
- Cooktop
- Dishwasher
- Stainless Steel Appliances
- Smart Appliances
- Kitchen Island
- Quartz Countertops
- Disposal
Bedrooms and Bathrooms
- 3 Bedrooms
- Walk-In Closet
- Powder Room
- Walk-in Shower
Outdoor Features
- Patio
- Front Porch
Utilities
- Programmable Thermostat
- PEX Plumbing
Map
Other Plans in Ellis Acres - 3 Story TH
About the Builder
Since 1954, Lennar has built over one million new homes for families across America. They build in some of the nation’s most popular cities, and their communities cater to all lifestyles and family dynamics, whether you are a first-time or move-up buyer, multigenerational family, or Active Adult.
Nearby Homes
- Ellis Acres - 2 Story TH
- Ellis Acres - 3 Story TH
- 6745 S 475 E
- 6775 S 475 E
- 7655 E 550 S
- TBD N Co. Rd. 925 E. Land Only
- 8247 Keeneland Rd
- 5796 Julep Dr
- 6801 S 425 E
- The Courtyards of Russell Oaks
- 7931 W 86th St
- The Reserve at Russell Oaks
- 8053 Easton Ln
- 3896 Sterling Dr
- 3880 Riverstone Dr
- 4901 Homestead Ct
- 8120 Melbourne Place
- Windswept Farms - Windswept Farms Single-Family Homes
- 7310 E County Road 1000 N
- 4852 Homestead Ct






