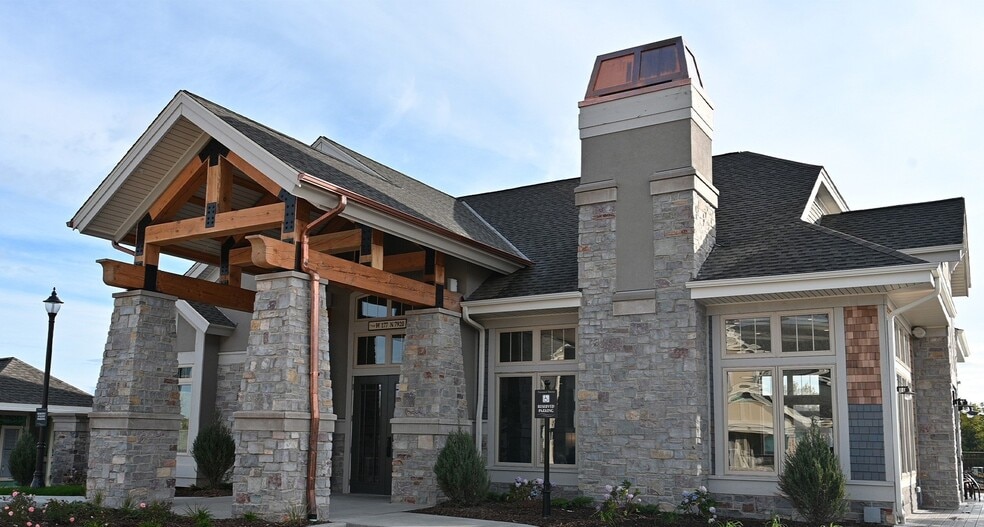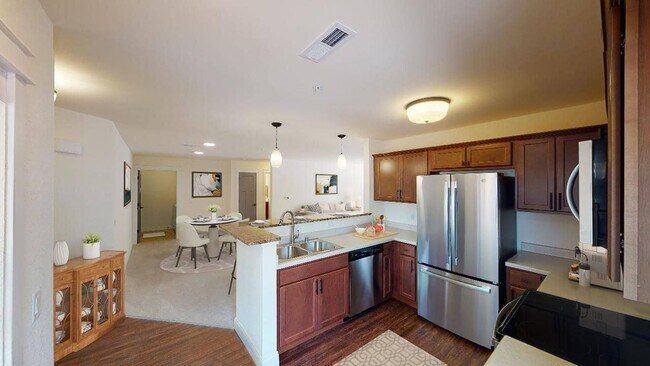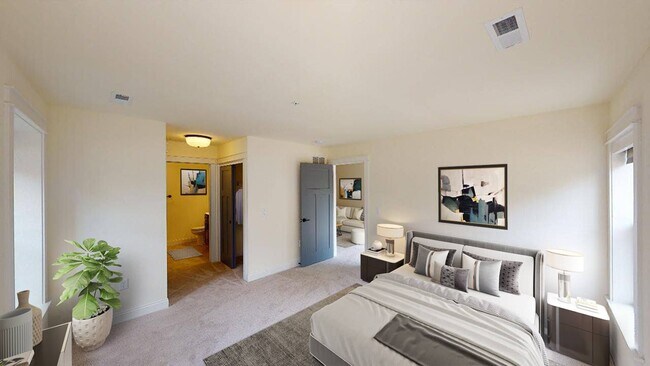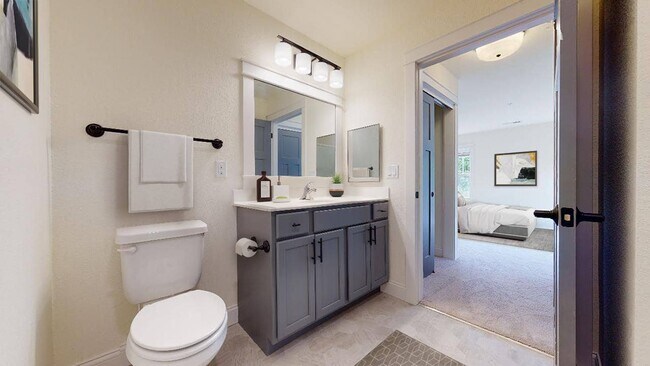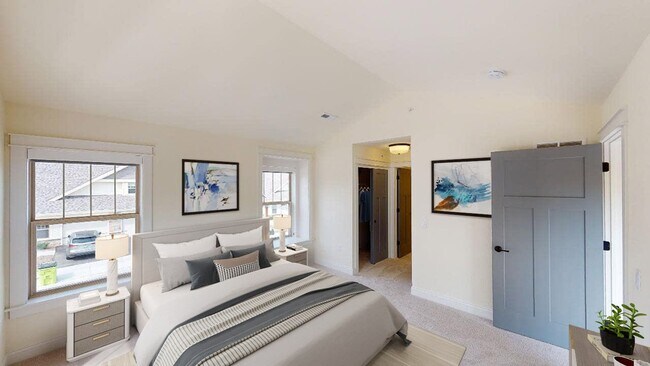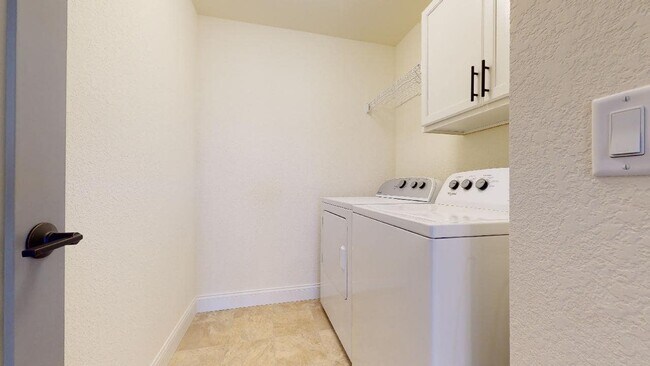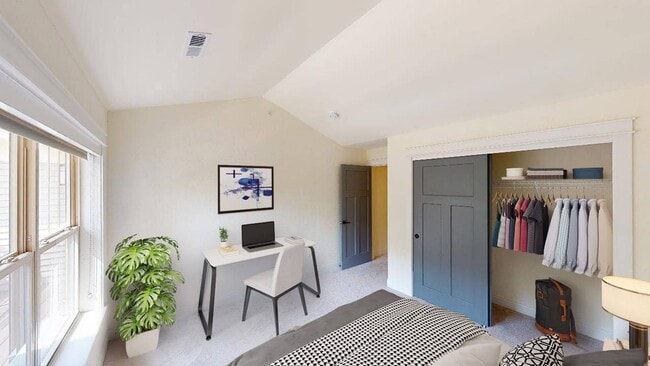About Tamarack Springs
Tamarack Springs country homes are for residents looking for the comfort, luxury and convenience of condo living, without the expense and responsibility of home ownership. Prepare to be amazed and imagine yourself living the good life in Menomonee Falls!
The Community Center at Tamarack Springs features 4,800 square feet of luxury amenities and serve as the communitys social and recreational hub. Residents enjoy a stunning Club Room with vaulted ceilings and heavy timber beams, a Catering Kitchen available for private parties, a Fitness Center with a full complement of cardio and weight equipment, a Pet Spa, Makers Space, outdoor swimming pool with terrace and BBQ picnic area. Tamarack Springs on-site professional management team offers premiere services, as well as on-line leasing, rent pay and maintenance services.

Pricing and Floor Plans
2 Bedrooms
2 Bed, 2 Bath Lower
$1,920 - $2,614
2 Beds, 2 Baths, 1,279 Sq Ft
https://imagescdn.homes.com/i2/KfK4HoGx5IvuXYBdthn4_p0iS6yd5N6tnQX1Z-DJZNY/116/tamarack-springs-menomonee-falls-wi.jpg?t=p&p=1
| Unit | Price | Sq Ft | Availability |
|---|---|---|---|
| 7907-5 | $2,018 | 1,279 | Now |
| 7932-3 | $2,018 | 1,279 | Now |
| 17879-3 | $2,018 | 1,279 | Now |
| 17879-5 | $2,018 | 1,279 | Now |
| 7939-1 | $2,068 | 1,279 | Now |
| 17879-7 | $2,068 | 1,279 | Now |
| 7939-3 | $2,068 | 1,279 | Now |
| 7909-5 | $1,957 | 1,279 | Nov 26 |
| 17847-3 | $1,920 | 1,279 | Jan 15, 2026 |
3 Bedrooms
3 Bed, 2 Bath Upper
$2,456 - $3,347
3 Beds, 2 Baths, 1,279 Sq Ft
https://imagescdn.homes.com/i2/j5oiKGn4G5MrksuJ8un-Uc_s7g_DG2xyGpEkOv0CW5Q/116/tamarack-springs-menomonee-falls-wi-6.jpg?t=p&p=1
| Unit | Price | Sq Ft | Availability |
|---|---|---|---|
| 17828-4 | $2,521 | 1,529 | Now |
| 17828-6 | $2,521 | 1,529 | Now |
| 7921-6 | $2,521 | 1,529 | Now |
| 17768-4 | $2,541 | 1,529 | Now |
| 7951-2 | $2,571 | 1,529 | Now |
| 7909-4 | $2,475 | 1,529 | Nov 22 |
| 7951-4 | $2,456 | 1,529 | Dec 10 |
Fees and Policies
The fees below are based on community-supplied data and may exclude additional fees and utilities. Use the Rent Estimate Calculator to determine your monthly and one-time costs based on your requirements.
Utilities And Essentials
One-Time Basics
Pets
Property Fee Disclaimer: Standard Security Deposit subject to change based on screening results; total security deposit(s) will not exceed any legal maximum. Resident may be responsible for maintaining insurance pursuant to the Lease. Some fees may not apply to apartment homes subject to an affordable program. Resident is responsible for damages that exceed ordinary wear and tear. Some items may be taxed under applicable law. This form does not modify the lease. Additional fees may apply in specific situations as detailed in the application and/or lease agreement, which can be requested prior to the application process. All fees are subject to the terms of the application and/or lease. Residents may be responsible for activating and maintaining utility services, including but not limited to electricity, water, gas, and internet, as specified in the lease agreement.
Map
- N80W17533 Robin Cir Unit 1
- W175N8080 Robin Cir Unit 1
- W174N8125 Shady Ln Unit 1
- W181N8243 Destiny Dr
- N75W17841 Woody Ln
- W180N8502 Pineview Ct
- 19010 W Main St
- W177N8635 Lynwood Dr
- Lt7 Haven Ct
- The Charlotte Plan at Edgewood Preserve
- The Elsa Plan at Edgewood Preserve
- The Isabella Plan at Edgewood Preserve
- The Julia Plan at Edgewood Preserve
- The Clara Plan at Edgewood Preserve
- The Aubrey Plan at Edgewood Preserve
- The Celeste Plan at Edgewood Preserve
- The Eliza Plan at Edgewood Preserve
- The Berkshire Plan at Edgewood Preserve
- The Riley Plan at Edgewood Preserve
- The Celina Plan at Edgewood Preserve
- N78W17445 Wildwood Dr
- N77W17700 Lake Park Dr
- W180N8526 Town Hall Rd
- 19460 W Main St
- N86w16351-W16351 Appleton Ave Unit 13
- w159n8378 Apple Valley Dr
- N90W17398 Saint Thomas Dr
- W165N8910 Grand Ave
- N90W17421 St Francis Dr
- N91W17045 Apple Tree Ct
- N72W15542 Good Hope Rd
- N93W17678 White Oak Cir
- N81W15085 Appleton Ave
- W164 N9091 Water St
- N91W16028 Junction Way
- N88W15092 Main St
- N88W14750 Main St Unit Menomonee Falls Studios
- N82W13490 Fond du Lac Ave
- W135n7255-N7249 Lund Cir
- N55W17626 High Bluff Dr
