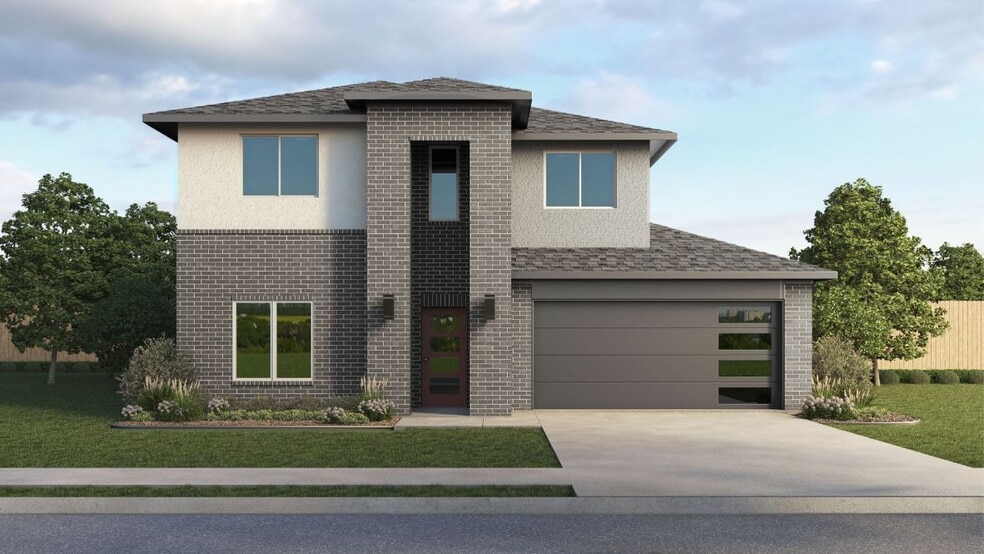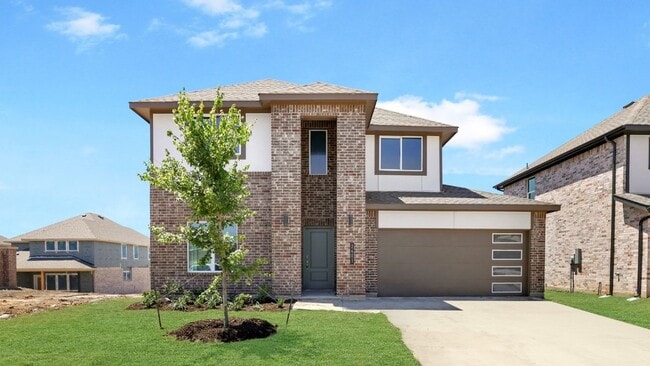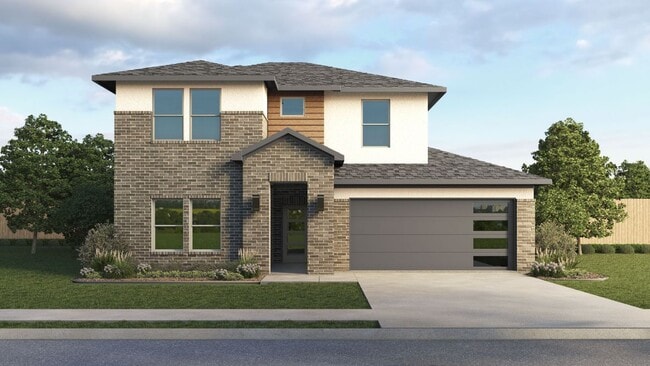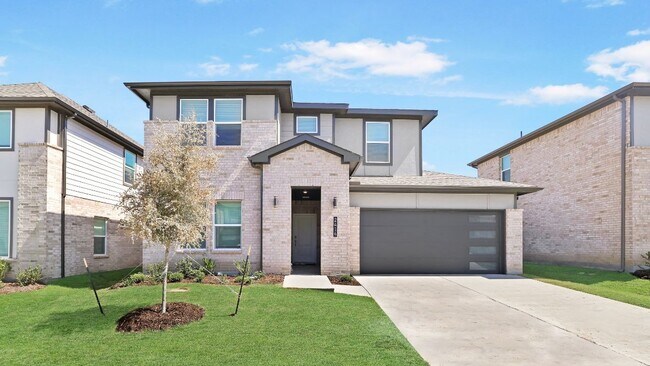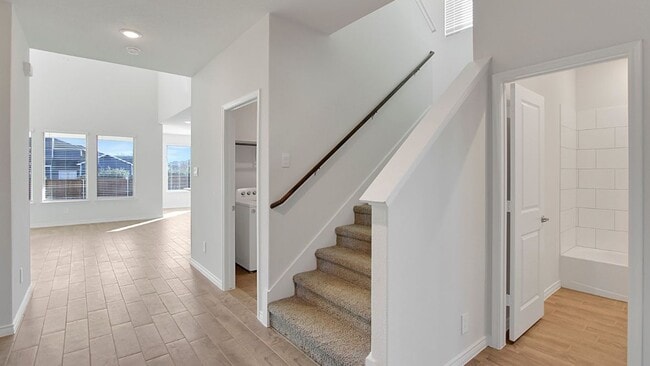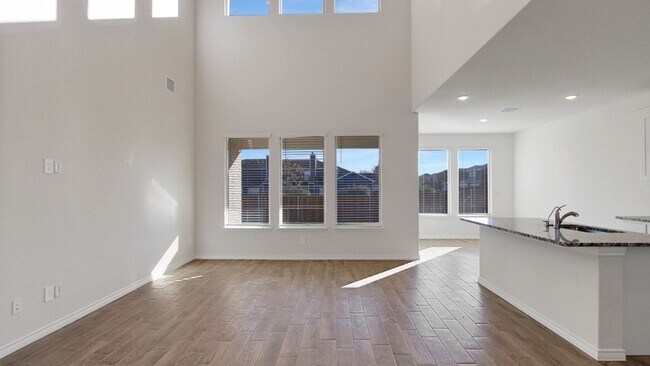
Grand Prairie, TX 75052
Estimated payment starting at $3,042/month
Highlights
- New Construction
- Granite Countertops
- Covered Patio or Porch
- Attic
- Game Room
- Breakfast Area or Nook
About This Floor Plan
Welcome to the Tangerine floor plan, a stunning 2,346 sq. ft. home located in the brand new Preserve at Forum community in Grand Prairie. This 4-bedroom, 3-bathroom, 2-story home is designed to combine elegance, functionality, and modern living. The exterior features brick and rock accents, lush landscaping, a full irrigation system, and a charming front yard tree. Step inside to discover a spacious kitchen with 42” flat-panel cabinets, granite countertops, and stainless steel appliances. The open-concept design allows the kitchen to overlook the living area, perfect for seamless entertaining. The living room boasts soaring 2-story ceilings, complemented by 6 large windows that flood the space with natural light. Upstairs, the loft/game room features a half-wall overlook, offering a unique connection to the main living area while maintaining privacy. This flexible space is ideal for a home office, playroom, or media area. The primary suite includes a luxurious en-suite bathroom with a walk-in shower, glass enclosure, bench, double vanity sinks, and a private toilet room. Enjoy luxury vinyl wood flooring in the main living areas and plush carpet in the bedrooms and loft. Smart home features, including a video doorbell, smart thermostat, and Alarm.com app, bring convenience to your fingertips. Schedule your tour today and experience the Tangerine floor plan!
Sales Office
| Monday |
1:00 PM - 6:00 PM
|
| Tuesday - Saturday |
10:00 AM - 6:00 PM
|
| Sunday |
1:00 PM - 6:00 PM
|
Home Details
Home Type
- Single Family
Lot Details
- Landscaped
- Sprinkler System
Parking
- 2 Car Attached Garage
- Front Facing Garage
Home Design
- New Construction
Interior Spaces
- 2-Story Property
- Ceiling Fan
- Smart Doorbell
- Family Room
- Game Room
- Smart Thermostat
- Washer and Dryer Hookup
- Attic
Kitchen
- Breakfast Area or Nook
- Built-In Microwave
- Ice Maker
- Dishwasher
- Stainless Steel Appliances
- Kitchen Island
- Granite Countertops
- Quartz Countertops
- Flat Panel Kitchen Cabinets
- Disposal
Flooring
- Carpet
- Laminate
- Vinyl
Bedrooms and Bathrooms
- 4 Bedrooms
- Walk-In Closet
- 3 Full Bathrooms
- Quartz Bathroom Countertops
- Double Vanity
- Walk-in Shower
- Ceramic Tile in Bathrooms
Utilities
- Air Conditioning
- Heating Available
- Programmable Thermostat
- Smart Home Wiring
- Tankless Water Heater
Additional Features
- Energy-Efficient Insulation
- Covered Patio or Porch
Map
Other Plans in The Preserve at Forum
About the Builder
- The Preserve at Forum
- Midtown GP
- 1926 Mayfield Rd
- 1161 W Warrior Trail
- 3900 S Robinson Rd
- 810 Premier Pkwy
- 1200 W Pioneer Pkwy
- 1203 Bold Forbes Dr
- 2600 E Park Row Dr
- 11 Delano Ct
- 1959 E Arkansas Ln
- 10 Delano Ct
- 2021 Green Oaks Blvd
- 836 Premier Pkwy
- 834 Premier Pkwy
- 838 Premier Pkwy
- 1236 Alisa Ln
- 1234 Alisa Ln
- 1232 Alisa Ln
- 1230 Alisa Ln
