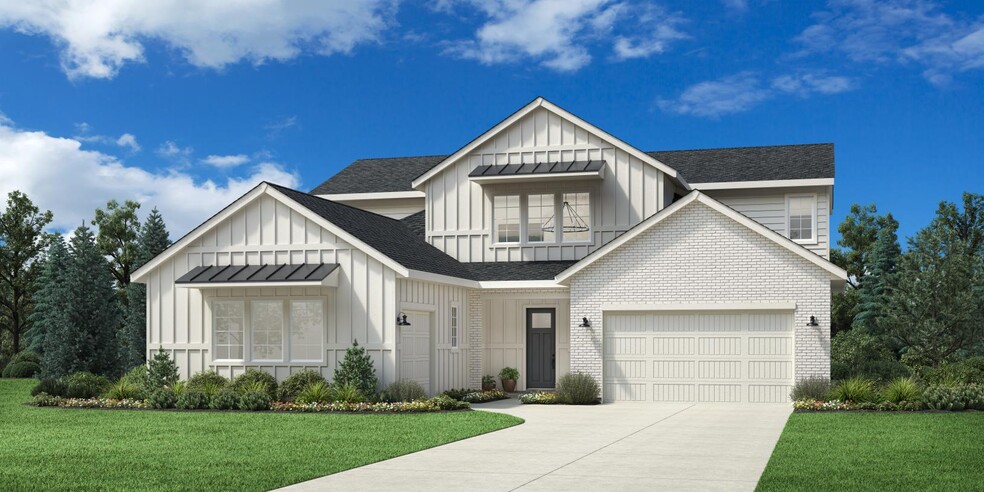
Estimated payment starting at $3,919/month
Highlights
- New Construction
- Freestanding Bathtub
- Views Throughout Community
- Primary Bedroom Suite
- Main Floor Primary Bedroom
- Loft
About This Floor Plan
The Tanner is the perfect home for families who enjoy living in style and grace. Guests will step into a grand two-story foyer that opens to an impressive great room, which features a two-story ceiling and plenty of natural light. Just off the great room rests an impeccably appointed gourmet kitchen with ample counter space, center island with breakfast bar seating, walk-in pantry, and adjacent casual dining area. A secluded main floor primary bedroom suite boasts a large walk-in closet and spa-like primary bath with dual vanities, separate soaking tub, and a tile surround shower with semi-frameless enclosure. Additional features include spacious upstairs secondary bedrooms. Complementing the upstairs loft offers possibilities for family game night. Other highlights include versatile flex room.
Builder Incentives
Take advantage of limited-time incentives on select homes during Toll Brothers Holiday Savings Event, 11/8-11/30/25.* Choose from a wide selection of move-in ready homes, homes nearing completion, or home designs ready to be built for you.
Sales Office
| Monday |
10:00 AM - 5:00 PM
|
| Tuesday |
10:00 AM - 5:00 PM
|
| Wednesday |
3:00 PM - 5:00 PM
|
| Thursday |
10:00 AM - 5:00 PM
|
| Friday |
10:00 AM - 5:00 PM
|
| Saturday |
10:00 AM - 5:00 PM
|
| Sunday |
10:00 AM - 5:00 PM
|
Home Details
Home Type
- Single Family
Parking
- 3 Car Attached Garage
- Front Facing Garage
Home Design
- New Construction
Interior Spaces
- 2-Story Property
- High Ceiling
- Mud Room
- Formal Entry
- Great Room
- Dining Area
- Loft
- Flex Room
Kitchen
- Walk-In Pantry
- Dishwasher
- Kitchen Island
Bedrooms and Bathrooms
- 4 Bedrooms
- Primary Bedroom on Main
- Primary Bedroom Suite
- Walk-In Closet
- Powder Room
- Dual Vanity Sinks in Primary Bathroom
- Private Water Closet
- Freestanding Bathtub
- Soaking Tub
- Bathtub with Shower
- Walk-in Shower
Laundry
- Laundry Room
- Laundry on main level
Outdoor Features
- Covered Patio or Porch
Community Details
Recreation
- Soccer Field
- Community Basketball Court
- Pickleball Courts
- Community Playground
- Community Pool
- Park
- Trails
Additional Features
- Views Throughout Community
- Picnic Area
Map
Other Plans in Meadows at West Highlands - Willow
About the Builder
- Meadows at West Highlands - Willow
- Meadows at West Highlands - Juniper
- 1143 Bellingrath Ave
- 1939 Buckbrush Ave
- 421 W Kinross St
- 309 Lightning Ave
- 306 Lightning Ave
- 1384 Grassland Ct
- 527 Hidden Mill Ct
- 555 Thurso Ln
- 1231 Stirling Meadows Ct
- 24799 Sienna Glenn St
- 24950 Belgian Way
- 9803 Hidden Meadow Blvd
- Stonehaven
- 24959 Belgian Way
- TBD Willis Rd
- 335 Bard Ave
- 362 W London St
- Carlton Meadows - The Elms
